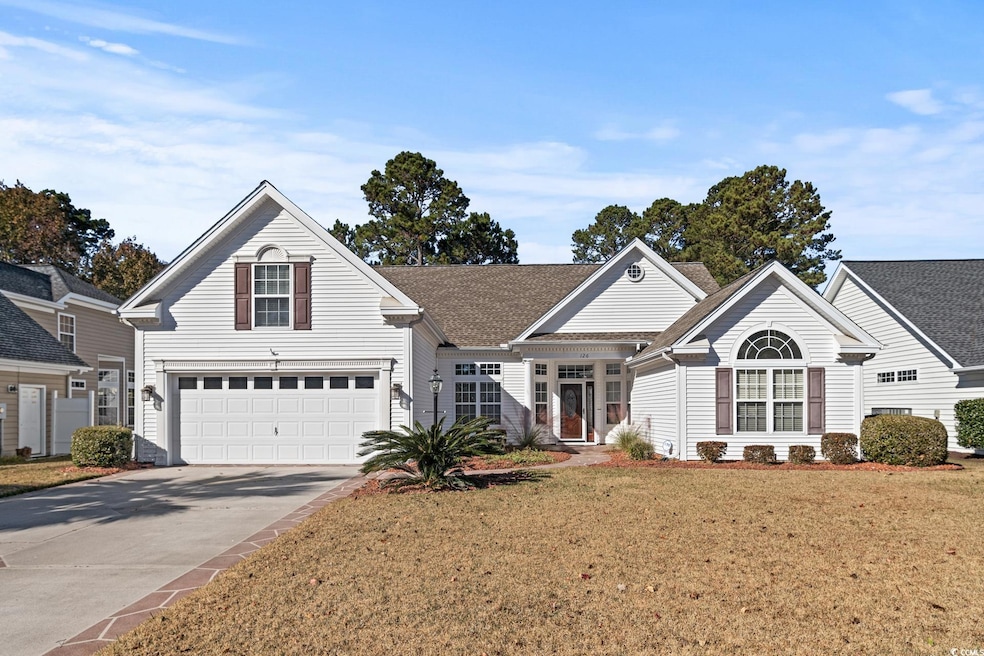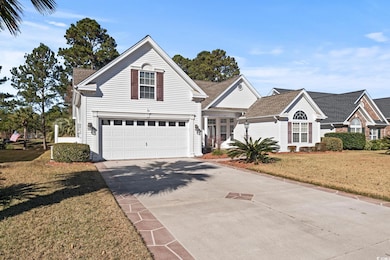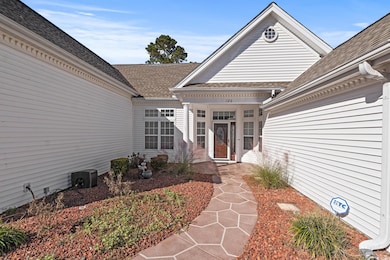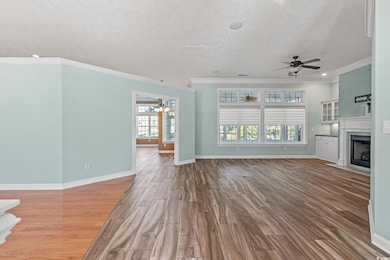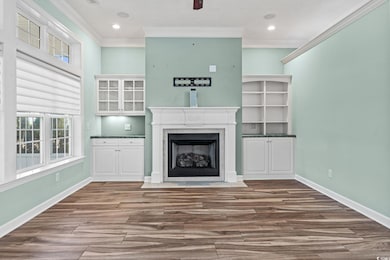126 Pickering Dr Murrells Inlet, SC 29576
Burgess NeighborhoodEstimated payment $3,065/month
Highlights
- On Golf Course
- Clubhouse
- Main Floor Bedroom
- St. James Elementary School Rated A
- Traditional Architecture
- Solid Surface Countertops
About This Home
Live your best life at 126 Pickering Dr located in coveted Pebble Creek overlooking the 7th hole of International Club Golf Course in beautiful Murrells Inlet. This tranquil and clean home boasts too many updates to list including a whole house generator, newer flooring, Easy-Breeze sunroom enclosure, a finished garage with workspace, built-ins in laundry and living room, an updated primary bath, and an updated kitchen with fingerprint-resistant slate appliances, a hammered copper sink and Stylestone counters with backsplash. An extra spacious split-floorplan provides numerous places for sitting areas and/or multiple dining areas. Upstairs, you’ll find a spacious 4th bedroom, ideal for a private guest room or office. Watch golfers while you sip your morning coffee on the roomy sun porch or take a 5-mile drive to the beach or Marshwalk for a stroll or nightlife. Close to Brookgreen Gardens, Huntington Beach State Park, dining, shopping, hospitals and so much more. You must see this beautiful home. Don’t delay!
Home Details
Home Type
- Single Family
Year Built
- Built in 2003
Lot Details
- 10,019 Sq Ft Lot
- On Golf Course
- Property is zoned PUD
HOA Fees
- $87 Monthly HOA Fees
Parking
- 2 Car Attached Garage
- Garage Door Opener
Home Design
- Traditional Architecture
- Slab Foundation
- Vinyl Siding
- Tile
Interior Spaces
- 2,393 Sq Ft Home
- 1.5-Story Property
- Ceiling Fan
- Family Room with Fireplace
- Living Room with Fireplace
- Formal Dining Room
- Open Floorplan
- Workshop
- Screened Porch
- Luxury Vinyl Tile Flooring
- Pull Down Stairs to Attic
- Storm Doors
Kitchen
- Breakfast Area or Nook
- Breakfast Bar
- Range
- Microwave
- Dishwasher
- Kitchen Island
- Solid Surface Countertops
- Disposal
Bedrooms and Bathrooms
- 4 Bedrooms
- Main Floor Bedroom
- Split Bedroom Floorplan
- Bathroom on Main Level
- 2 Full Bathrooms
Laundry
- Laundry Room
- Washer and Dryer
Location
- Outside City Limits
Schools
- Saint James Elementary School
- Saint James Middle School
- Saint James High School
Utilities
- Central Heating and Cooling System
- Underground Utilities
- Water Heater
- Phone Available
- Cable TV Available
Community Details
Overview
- Association fees include electric common, trash pickup, pool service, legal and accounting
- Built by Sunbelt Homes
- The community has rules related to allowable golf cart usage in the community
Amenities
- Clubhouse
Recreation
- Golf Course Community
Map
Home Values in the Area
Average Home Value in this Area
Tax History
| Year | Tax Paid | Tax Assessment Tax Assessment Total Assessment is a certain percentage of the fair market value that is determined by local assessors to be the total taxable value of land and additions on the property. | Land | Improvement |
|---|---|---|---|---|
| 2024 | -- | $18,143 | $5,980 | $12,163 |
| 2023 | $0 | $11,457 | $2,447 | $9,010 |
| 2021 | $902 | $11,839 | $2,447 | $9,392 |
| 2020 | $805 | $11,839 | $2,447 | $9,392 |
| 2019 | $805 | $11,839 | $2,447 | $9,392 |
| 2018 | $0 | $9,963 | $2,171 | $7,792 |
| 2017 | $0 | $9,963 | $2,171 | $7,792 |
| 2016 | $0 | $9,963 | $2,171 | $7,792 |
| 2015 | -- | $9,963 | $2,171 | $7,792 |
| 2014 | $596 | $9,963 | $2,171 | $7,792 |
Property History
| Date | Event | Price | List to Sale | Price per Sq Ft |
|---|---|---|---|---|
| 08/08/2025 08/08/25 | Price Changed | $565,000 | -1.4% | $236 / Sq Ft |
| 06/01/2025 06/01/25 | For Sale | $573,000 | 0.0% | $239 / Sq Ft |
| 06/01/2025 06/01/25 | Off Market | $573,000 | -- | -- |
| 05/28/2025 05/28/25 | Price Changed | $573,000 | -0.2% | $239 / Sq Ft |
| 05/19/2025 05/19/25 | Price Changed | $574,000 | -0.2% | $240 / Sq Ft |
| 05/13/2025 05/13/25 | Price Changed | $575,000 | -0.2% | $240 / Sq Ft |
| 04/29/2025 04/29/25 | Price Changed | $576,000 | -0.2% | $241 / Sq Ft |
| 04/14/2025 04/14/25 | Price Changed | $577,000 | -0.2% | $241 / Sq Ft |
| 03/31/2025 03/31/25 | Price Changed | $578,000 | -0.2% | $242 / Sq Ft |
| 01/18/2025 01/18/25 | Price Changed | $579,000 | -0.2% | $242 / Sq Ft |
| 12/20/2024 12/20/24 | For Sale | $580,000 | -- | $242 / Sq Ft |
Purchase History
| Date | Type | Sale Price | Title Company |
|---|---|---|---|
| Deed | $295,000 | -- | |
| Warranty Deed | $234,711 | -- | |
| Deed | $48,000 | -- |
Source: Coastal Carolinas Association of REALTORS®
MLS Number: 2428533
APN: 46306040005
- 1104 Worchester Ct
- 156 Laurel Hill Place
- 239 Yellow Rail St
- 0 McDowell Shortcut Rd
- 566 Haven View Way
- 402 Bumble Cir
- LITCHFIELD Plan at Haven View
- WESTERLY Plan at Haven View
- EATON Plan at Haven View
- TILLMAN Plan at Haven View
- FORRESTER Plan at Haven View
- DARBY Plan at Haven View
- HARBOR OAK Plan at Haven View
- 506 Haven View Way
- 502 Haven View Way
- 10141 McDowell Shortcut Rd
- 9500 Indigo Creek Blvd
- 475 Ireland Way Unit 804
- 9696 Indigo Creek Blvd
- 9692 Indigo Creek Blvd
- 156 Laurel Hill Place
- 386 Bumble Cir
- 1639 Sedgefield Dr Unit ID1329030P
- 344 Stone Throw Dr Unit ID1266229P
- 5588 Daybreak Rd Unit Guest House
- 4206 Sweetwater Blvd Unit 4206
- 128 Elk Dr
- TBD Tournament Blvd Unit Outparcel Tournament
- 9039 Teal Dr
- 706 Pathfinder Way
- 5804 Longwood Dr Unit 301
- Parcel C Tadlock Dr Unit Pad Site behind Star
- 5846 Longwood Dr Unit 302
- 2265 Huntingdon Dr
- 344 Bayou Loop
- 5858 Longwood Dr Unit 204
- 8641 S Bridge Dr Unit J
- 8796 Chandler Dr Unit F
- 8775 Chandler Dr Unit C
- 1501 Flatwood St
