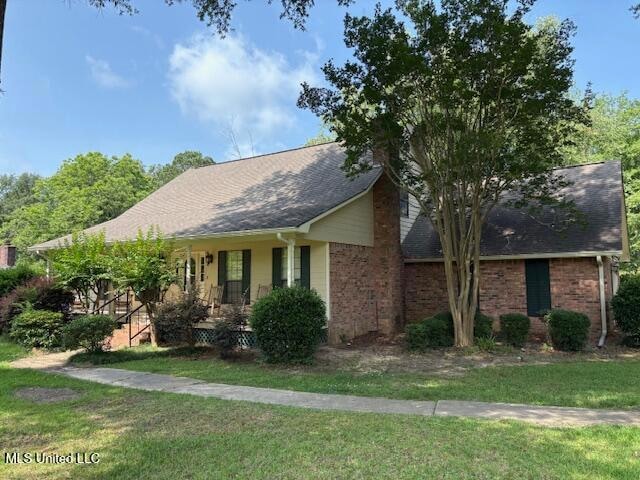126 Pine Hill Dr Forest, MS 39074
Estimated payment $1,318/month
Highlights
- Deck
- Front Porch
- Cooling Available
- Fireplace
- 2 Car Attached Garage
- Ceramic Tile Flooring
About This Home
Located on the eastern side of Forest approximately 2 miles from Raytheon, this home is situated on a double lot and provides plenty of room for family and guest. The 1.5 story home includes an eat-in kitchen with built-ins, formal dining, a large living room and a large downstairs primary suite. Upstairs, you'll find 2 bedrooms and a Jack and Jill style bathroom. There's an attached double garage with additional storage, a large deck off the kitchen and extra paved parking pads for those who have extra cars, boats or RVs. This property sits just off of U.S. Highway 80 and is a 40-minute drive from Medgar Evers International Airport.
Home Details
Home Type
- Single Family
Est. Annual Taxes
- $713
Year Built
- Built in 1989
Lot Details
- 1.2 Acre Lot
- Lot Dimensions are 125 x 405
- Landscaped
- Rectangular Lot
- Zoning described as Single Family Residential
Parking
- 2 Car Attached Garage
Home Design
- Architectural Shingle Roof
Interior Spaces
- 2,384 Sq Ft Home
- 1.5-Story Property
- Fireplace
Flooring
- Carpet
- Ceramic Tile
Bedrooms and Bathrooms
- 3 Bedrooms
Outdoor Features
- Deck
- Front Porch
Utilities
- Cooling Available
- Heating Available
Community Details
- Metes And Bounds Subdivision
Listing and Financial Details
- Assessor Parcel Number 308610007600 00509
Map
Home Values in the Area
Average Home Value in this Area
Tax History
| Year | Tax Paid | Tax Assessment Tax Assessment Total Assessment is a certain percentage of the fair market value that is determined by local assessors to be the total taxable value of land and additions on the property. | Land | Improvement |
|---|---|---|---|---|
| 2024 | $713 | $19,499 | $0 | $0 |
| 2023 | $713 | $19,499 | $0 | $0 |
| 2022 | $713 | $19,499 | $0 | $0 |
| 2021 | $713 | $17,983 | $0 | $0 |
| 2020 | $717 | $17,983 | $0 | $0 |
| 2019 | $717 | $17,983 | $0 | $0 |
| 2018 | $719 | $17,983 | $0 | $0 |
| 2017 | $669 | $17,074 | $0 | $0 |
| 2015 | $1,040 | $17,074 | $0 | $0 |
| 2014 | $1,040 | $17,074 | $0 | $0 |
Property History
| Date | Event | Price | List to Sale | Price per Sq Ft |
|---|---|---|---|---|
| 02/06/2026 02/06/26 | Pending | -- | -- | -- |
| 12/27/2025 12/27/25 | For Sale | $242,000 | 0.0% | $102 / Sq Ft |
| 12/01/2025 12/01/25 | Off Market | -- | -- | -- |
| 06/07/2025 06/07/25 | For Sale | $242,000 | -- | $102 / Sq Ft |
Source: MLS United
MLS Number: 4115693
APN: 3-0861-00-076-00-00509
- 116 Meadow Hill Dr
- 00 Friendship Cir
- 1951 E 3rd St
- 104 Shady Oaks Ln
- 106 Shady Oaks Ln
- 1333 E First St
- 1505 E 3rd St
- 1176 E Third St
- 0 E Highway 80 Hwy Unit 4124612
- 0 E Highway 80 Hwy Unit 4124611
- 0 E Highway 80 Hwy Unit 4031995
- 422 Graves St
- 552 E First St
- 145 Jones St
- 401 E 1st St
- 713 Wicker St
- 276 Stanton St
- 1100 Hillsboro St
- 00 U S 80
- 607 Hillsboro St







