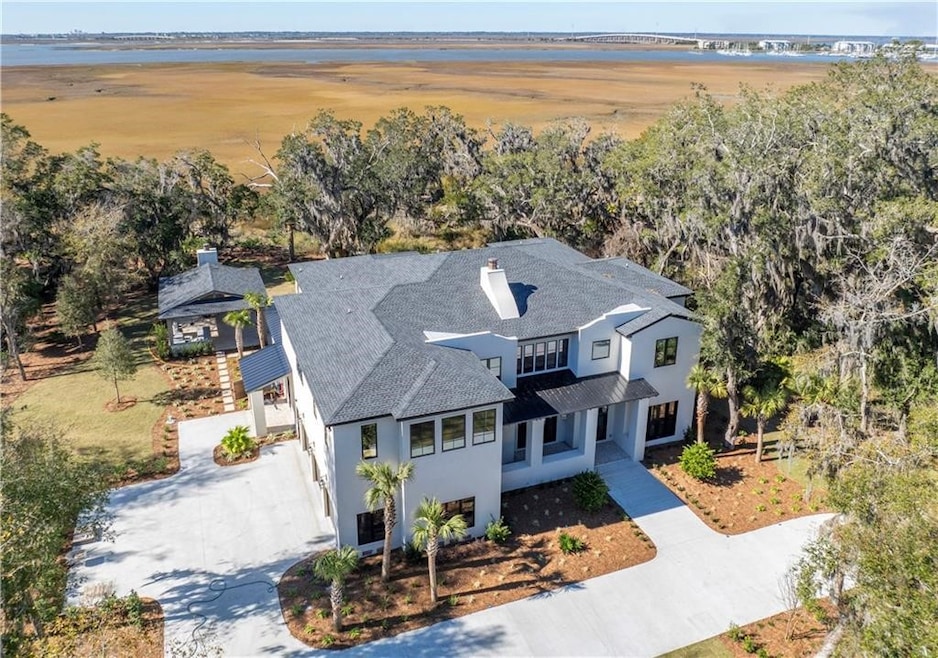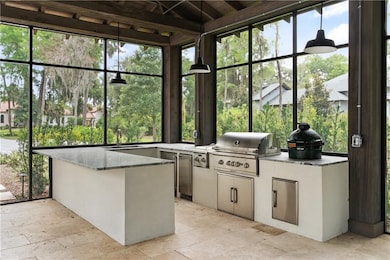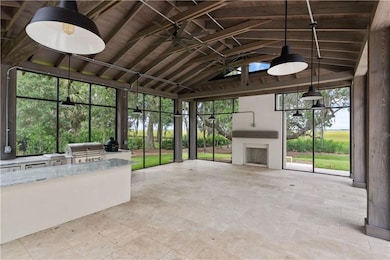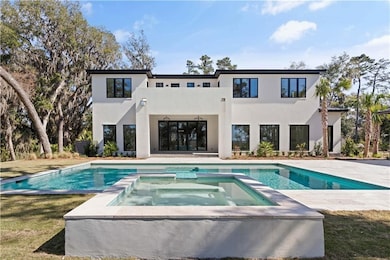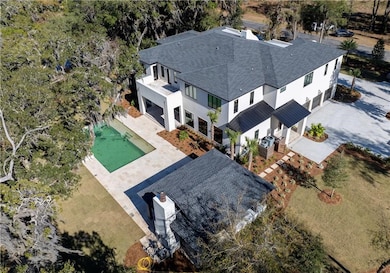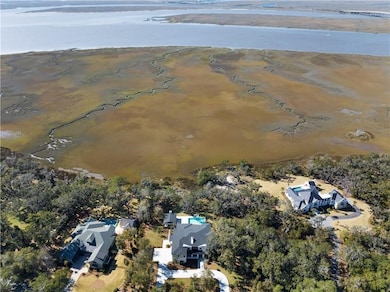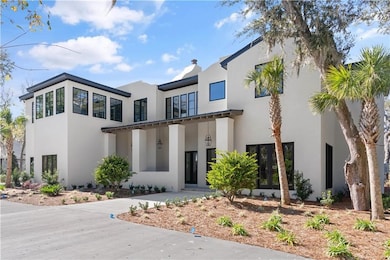
126 Point Ln Saint Simons Island, GA 31522
Estimated payment $36,486/month
Highlights
- Hot Property
- In Ground Pool
- Gated Community
- Oglethorpe Point Elementary School Rated A
- Gourmet Kitchen
- River View
About This Home
TIMELESS LUXURY & COASTAL SPLENDOR! On 1.33 acres overlooking serene Marsh & captivating River views. This stately 8,000 sq ft home offers a fusion of grand design & graceful living. Tucked within the gated community of Kings Point on the South End of the island the residence welcomes with warmth, sophistication & every modern convenience. Enter into the Great Room with soaring ceilings, custom Fireplace, floating shelves & exposed beams. The Dining Room flows from the Great room to the Kitchen & has beamed ceiling, bar/buffet area & opens to the statement WINE Room. The Chef's Kitchen has 2 large islands, Gas Cooking, Fridge & separate Freezer. The custom Pantry has ample shelving & warming drawer. Large Family Room with Beamed ceiling overlooks the Marsh, Pool & Screened Pavilion with outdoor kitchen & Fireplace. Master suite on main with great Marsh views, Spa Bath with large shower & soaking tub. Walk-in closet with private washer/dryer. Stair Gallery has lots of space for art work & overlooks the Wine room. Main floor Laundry is spacious with locker storage & Dog washing station. Upstairs you will find a large landing/game area, Exercise room, home Theatre with built-ins, 3 Guest Bedrooms with ensuite baths (of which 1 is a steam shower) & a Full Apartment for multi-generation living. Apartment has Kitchen, Living, Bedroom & bath plus a walk-in closet with washer/dryer for full independent living. Outside living at it's best with large POOL & SPA plus a spacious Screened Pavilion with cooking station & Fireplace. It's your own private resort! There is an Elevator & 3 car Garage along with very ample parking.
Home Details
Home Type
- Single Family
Est. Annual Taxes
- $44,479
Year Built
- Built in 2024
Lot Details
- 1.33 Acre Lot
- Property fronts a marsh
- Sprinkler System
Parking
- 3 Car Garage
- Garage Door Opener
- Driveway
Home Design
- Fire Rated Drywall
- Concrete Perimeter Foundation
- Stucco
Interior Spaces
- 8,132 Sq Ft Home
- High Ceiling
- Fireplace With Gas Starter
- Great Room with Fireplace
- Screened Porch
- River Views
- Laundry Room
- Attic
Kitchen
- Gourmet Kitchen
- Breakfast Bar
- Kitchen Island
Flooring
- Wood
- Tile
Bedrooms and Bathrooms
- 5 Bedrooms
- Soaking Tub
- Steam Shower
Pool
- In Ground Pool
- Spa
Outdoor Features
- Outdoor Grill
Utilities
- Cooling Available
- Heat Pump System
Listing and Financial Details
- Assessor Parcel Number 04-11184
Community Details
Overview
- Property has a Home Owners Association
- Kings Point Subdivision
Security
- Gated Community
Map
Home Values in the Area
Average Home Value in this Area
Tax History
| Year | Tax Paid | Tax Assessment Tax Assessment Total Assessment is a certain percentage of the fair market value that is determined by local assessors to be the total taxable value of land and additions on the property. | Land | Improvement |
|---|---|---|---|---|
| 2025 | $44,479 | $1,773,560 | $212,827 | $1,560,733 |
| 2024 | $50,086 | $1,997,120 | $232,000 | $1,765,120 |
| 2023 | $13,331 | $542,480 | $232,000 | $310,480 |
| 2022 | $5,016 | $200,000 | $200,000 | $0 |
| 2021 | $5,689 | $220,000 | $220,000 | $0 |
| 2020 | $5,744 | $220,000 | $220,000 | $0 |
| 2019 | $4,883 | $220,000 | $220,000 | $0 |
| 2018 | $5,744 | $220,000 | $220,000 | $0 |
| 2017 | $5,744 | $220,000 | $220,000 | $0 |
| 2016 | $5,280 | $220,000 | $220,000 | $0 |
| 2015 | $4,507 | $184,280 | $184,280 | $0 |
| 2014 | $4,507 | $220,000 | $220,000 | $0 |
Property History
| Date | Event | Price | List to Sale | Price per Sq Ft | Prior Sale |
|---|---|---|---|---|---|
| 11/02/2025 11/02/25 | For Sale | $6,250,000 | +1150.0% | $769 / Sq Ft | |
| 04/28/2021 04/28/21 | Sold | $500,000 | -4.8% | $61 / Sq Ft | View Prior Sale |
| 03/29/2021 03/29/21 | Pending | -- | -- | -- | |
| 08/06/2020 08/06/20 | For Sale | $525,000 | +23.5% | $65 / Sq Ft | |
| 01/31/2013 01/31/13 | Sold | $425,000 | -34.6% | $52 / Sq Ft | View Prior Sale |
| 01/07/2013 01/07/13 | Pending | -- | -- | -- | |
| 05/10/2011 05/10/11 | For Sale | $650,000 | -- | $80 / Sq Ft |
Purchase History
| Date | Type | Sale Price | Title Company |
|---|---|---|---|
| Warranty Deed | $500,000 | -- | |
| Warranty Deed | $460,625 | -- | |
| Warranty Deed | $425,000 | -- |
Mortgage History
| Date | Status | Loan Amount | Loan Type |
|---|---|---|---|
| Previous Owner | $250,000 | New Conventional |
About the Listing Agent
Pam's Other Listings
Source: Golden Isles Association of REALTORS®
MLS Number: 1657754
APN: 04-11184
- 136 W Point Pkwy
- 122 Robertson Cir
- 123 Plemmons Dr
- 437 Mimosa Dr
- 413 Mimosa Dr
- 521 Clement Cir
- 317 Commons Rd
- 125 E Commons Dr
- 171 W Commons Dr
- 103 Bellrain Ln
- 106 Telford Ln
- 134 Telford Ln
- 2002 Sea Palms West Dr
- 2203 Grand View Dr
- 1207 Grand View Dr
- 101 N Cottages Dr
- 5725 Frederica & 1 43 Ac Frederica Rd
- 316 Pikes Bluff Dr
- 896 Wimbledon Dr
- 111 N Harrington Rd
- 6201 Frederica Rd
- 504 504 Island Dr Unit 504
- 106 Dodge Rd
- 64 Admirals Retreat Dr
- 300 N Windward Dr Unit 218
- 620 Executive Golf Villas Rd
- 409 Fairway Villas
- 404 Fairway Villas
- 372 Moss Oak Cir
- 267 Moss Oak Ln
- 509 Cedar St
- 312 Maple St
- 12 Plantation Way
- 23 Boundary Ln
- 122 Rosemont St
- 112 Newfield St
- 231 Menendez Ave
- 500 Rivera Dr
- 301 Rivera Dr
- 13 Hidden Harbor Rd Unit 13
