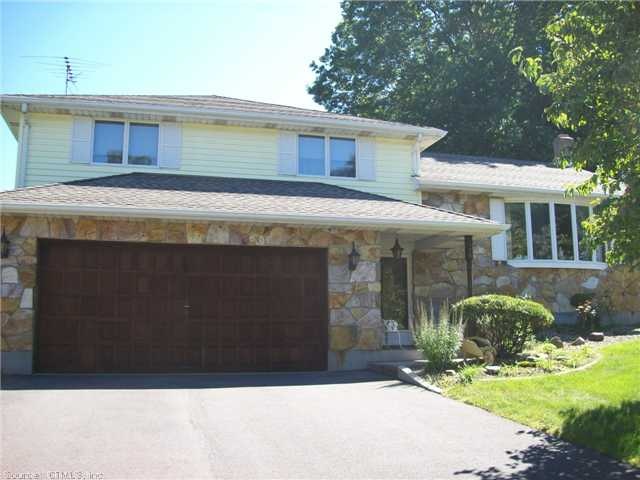
126 Randy Ln Wethersfield, CT 06109
Highlights
- Attic
- Thermal Windows
- Central Air
- 1 Fireplace
- 2 Car Attached Garage
- Central Vacuum
About This Home
As of December 2014Exceptional split level with 7 rooms, a fireplace, 3 baths & bedrooms with hardwood floors. Newer roof in 2008,driveway in 2009 & high efficiency furnace. Central air, manicured yard & garages. Walking distance to mill woods park.
Last Agent to Sell the Property
Golden Rule Realty License #REB.0751058 Listed on: 04/26/2012
Home Details
Home Type
- Single Family
Est. Annual Taxes
- $7,808
Year Built
- Built in 1980
Lot Details
- 0.43 Acre Lot
Home Design
- Split Level Home
- Stone Siding
- Vinyl Siding
Interior Spaces
- 2,048 Sq Ft Home
- Central Vacuum
- 1 Fireplace
- Thermal Windows
- Attic or Crawl Hatchway Insulated
Kitchen
- Oven or Range
- Range Hood
- Dishwasher
- Disposal
Bedrooms and Bathrooms
- 3 Bedrooms
- 3 Full Bathrooms
Laundry
- Dryer
- Washer
Partially Finished Basement
- Basement Fills Entire Space Under The House
- Crawl Space
Parking
- 2 Car Attached Garage
- Automatic Garage Door Opener
- Driveway
Schools
- Highcrest Elementary School
- Wethersfield High School
Utilities
- Central Air
- Heating System Uses Natural Gas
- Cable TV Available
Ownership History
Purchase Details
Purchase Details
Home Financials for this Owner
Home Financials are based on the most recent Mortgage that was taken out on this home.Purchase Details
Home Financials for this Owner
Home Financials are based on the most recent Mortgage that was taken out on this home.Purchase Details
Similar Homes in Wethersfield, CT
Home Values in the Area
Average Home Value in this Area
Purchase History
| Date | Type | Sale Price | Title Company |
|---|---|---|---|
| Quit Claim Deed | -- | -- | |
| Warranty Deed | $290,000 | -- | |
| Joint Tenancy Deed | $300,000 | -- | |
| Quit Claim Deed | -- | -- |
Mortgage History
| Date | Status | Loan Amount | Loan Type |
|---|---|---|---|
| Previous Owner | $60,000 | No Value Available | |
| Previous Owner | $60,000 | No Value Available |
Property History
| Date | Event | Price | Change | Sq Ft Price |
|---|---|---|---|---|
| 12/08/2014 12/08/14 | Sold | $290,000 | -14.7% | $142 / Sq Ft |
| 11/23/2014 11/23/14 | Pending | -- | -- | -- |
| 08/08/2014 08/08/14 | For Sale | $339,900 | +13.3% | $166 / Sq Ft |
| 07/27/2012 07/27/12 | Sold | $300,000 | -9.1% | $146 / Sq Ft |
| 06/19/2012 06/19/12 | Pending | -- | -- | -- |
| 04/26/2012 04/26/12 | For Sale | $329,900 | -- | $161 / Sq Ft |
Tax History Compared to Growth
Tax History
| Year | Tax Paid | Tax Assessment Tax Assessment Total Assessment is a certain percentage of the fair market value that is determined by local assessors to be the total taxable value of land and additions on the property. | Land | Improvement |
|---|---|---|---|---|
| 2024 | $8,553 | $197,890 | $79,890 | $118,000 |
| 2023 | $8,268 | $197,890 | $79,890 | $118,000 |
| 2022 | $8,129 | $197,890 | $79,890 | $118,000 |
| 2021 | $8,048 | $197,890 | $79,890 | $118,000 |
| 2020 | $8,052 | $197,890 | $79,890 | $118,000 |
| 2019 | $8,062 | $197,890 | $79,890 | $118,000 |
| 2018 | $8,095 | $198,500 | $78,700 | $119,800 |
| 2017 | $7,894 | $198,500 | $78,700 | $119,800 |
| 2016 | $7,650 | $198,500 | $78,700 | $119,800 |
| 2015 | $7,581 | $198,500 | $78,700 | $119,800 |
| 2014 | $7,293 | $198,500 | $78,700 | $119,800 |
Agents Affiliated with this Home
-
Norm Hamilton

Seller's Agent in 2014
Norm Hamilton
NextHome Elite Realty
(860) 985-3270
90 Total Sales
-

Buyer's Agent in 2014
Christopher Mira
Coldwell Banker Realty
(860) 803-1557
-
Antonio Marques

Seller's Agent in 2012
Antonio Marques
Golden Rule Realty
(860) 883-7637
10 in this area
331 Total Sales
-
Ken Hjulstrom

Buyer's Agent in 2012
Ken Hjulstrom
William Raveis Real Estate
(860) 490-9116
5 in this area
52 Total Sales
Map
Source: SmartMLS
MLS Number: G620364
APN: WETH-000197-000000-000045
- 114 Boulter Rd
- 20 Kimball Rd
- 23 Fairlane Dr
- 134 Valley Crest Dr
- 200 Starr Dr
- 14 Hewitt St
- 15 Merriman Rd
- 211 Prospect St
- 96 Two Stone Dr
- 287 Prospect St
- 819 Wolcott Hill Rd
- 42 Wheeler Rd
- 315 Prospect St
- 34 Fox Hill Rd
- 19 Mill St Unit 21
- 455 Middletown Ave
- 65 Dale Rd
- 37 Dale Rd
- 116 Maple St
- 155 Raymond Rd
