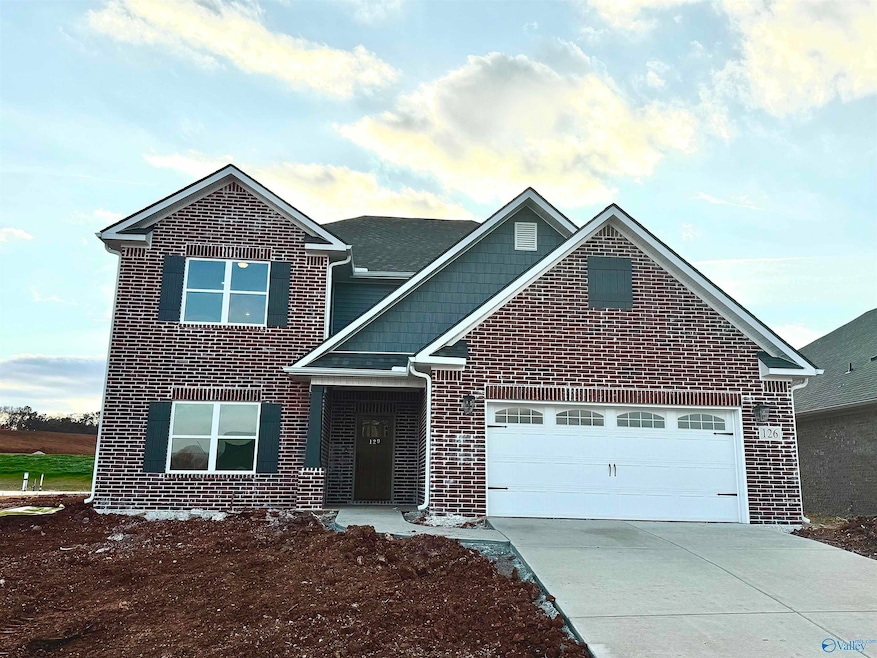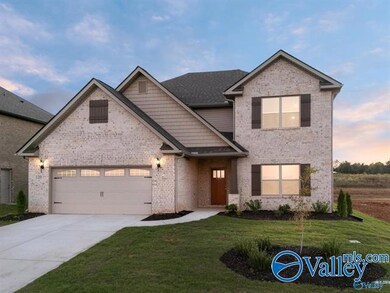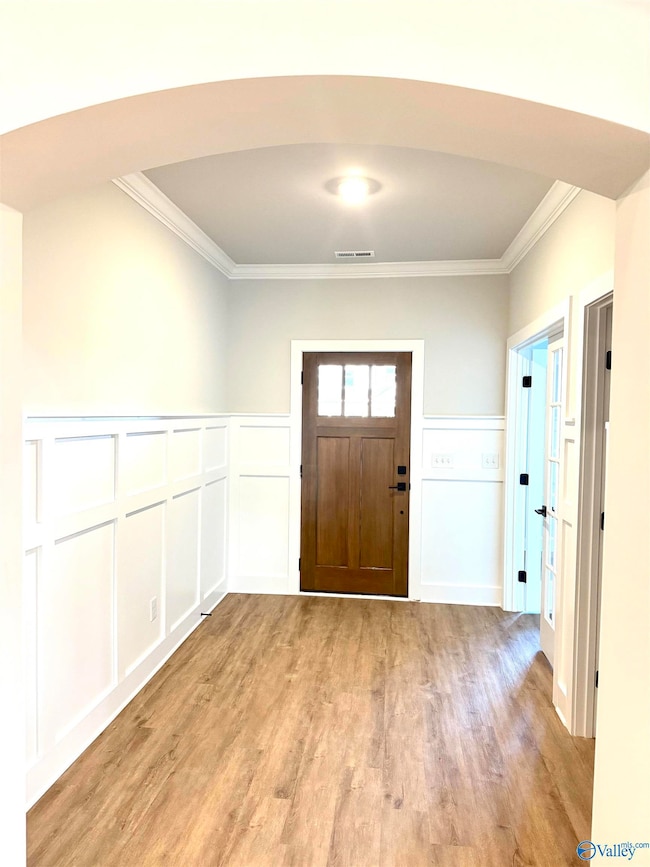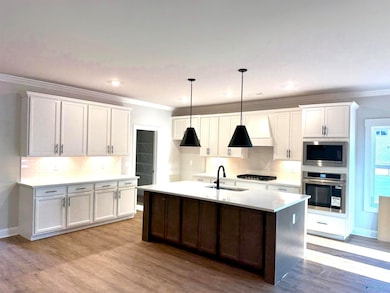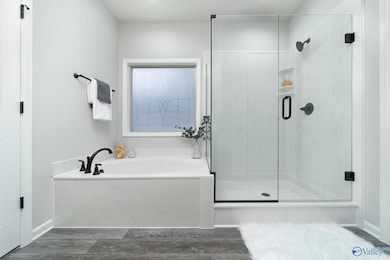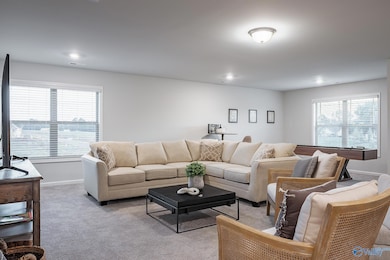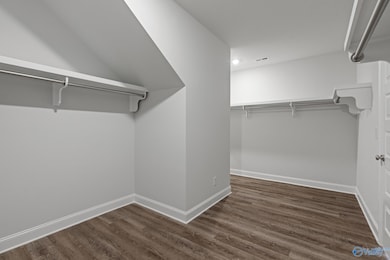126 Ranna Dr Huntsville, AL 35811
Ryland NeighborhoodEstimated payment $2,798/month
Highlights
- New Construction
- Craftsman Architecture
- Home Office
- Mt Carmel Elementary School Rated A
- Bonus Room
- Two cooling system units
About This Home
CLOSE BY YEAR END! NEW FINISHES AND TRIM!Legacy's Highly Desired Shelburne plan! $135/Foot! Blue Ridge Mt Carmel's NEW Trim Level, SIGNATURE SERIES IS NOW AVAILABLE! Located only seconds from Multiple grocery options and day to day Local amenities! Zoned for the Highly Rated, Mt. Carmel Elementary. Our Shelburne offers an open concept with the Kitchen, Great Room and Cafe' which gives you that Lifestyle Triangle for easy living! NEW AND IMPROVED CULINARY KITCHEN WITH BUILT IN GAS STOVE TOP AND EXTRA CABINETS! Offering 4 beds, 3.5 baths with a flex room which is perfect for an office and a HUGE bonus upstairs! FLAT BACKYARD W/Sprinkler System! Closing Cost Assistance with Silverton Mortgage!
Home Details
Home Type
- Single Family
Est. Annual Taxes
- $402
Lot Details
- Sprinkler System
HOA Fees
- $50 Monthly HOA Fees
Parking
- 2 Car Garage
Home Design
- New Construction
- Craftsman Architecture
- Brick Exterior Construction
- Slab Foundation
Interior Spaces
- 3,828 Sq Ft Home
- Property has 1 Level
- Entrance Foyer
- Living Room
- Home Office
- Bonus Room
- Gas Cooktop
Bedrooms and Bathrooms
- 4 Bedrooms
Schools
- Buckhorn Elementary School
- Buckhorn High School
Utilities
- Two cooling system units
- Multiple Heating Units
- Private Sewer
Community Details
- Blue Ridge Homeowners Association
- Built by LEGACY HOMES
- Blue Ridge At Mount Carmel Subdivision
Listing and Financial Details
- Tax Lot 78
- Assessor Parcel Number 123789234098734587
Map
Home Values in the Area
Average Home Value in this Area
Tax History
| Year | Tax Paid | Tax Assessment Tax Assessment Total Assessment is a certain percentage of the fair market value that is determined by local assessors to be the total taxable value of land and additions on the property. | Land | Improvement |
|---|---|---|---|---|
| 2025 | $402 | $12,000 | $12,000 | $0 |
| 2024 | $402 | $9,000 | $9,000 | $0 |
Property History
| Date | Event | Price | List to Sale | Price per Sq Ft |
|---|---|---|---|---|
| 11/18/2025 11/18/25 | For Sale | $513,900 | -- | $134 / Sq Ft |
Purchase History
| Date | Type | Sale Price | Title Company |
|---|---|---|---|
| Warranty Deed | $91,100 | None Listed On Document |
Source: ValleyMLS.com
MLS Number: 21904193
APN: 13-01-02-0-001-096.078
- 125 Ranna Dr
- 129 Ranna Dr
- 134 Ranna Dr
- 136 Ranna Dr
- 115 Ranna Dr
- 214 Pantene Dr
- 121 Headen Ln
- The Bennington Plan at Blue Ridge at Mount Carmel - Signature Series
- The Potomac Plan at Blue Ridge at Mount Carmel - Founders Series
- The Raleigh Plan at Blue Ridge at Mount Carmel - Signature Series
- The Charleston Plan at Blue Ridge at Mount Carmel - Signature Series
- The Cambridge Plan at Blue Ridge at Mount Carmel - Signature Series
- The Jamestown Plan at Blue Ridge at Mount Carmel - Founders Series
- The Shelburne Plan at Blue Ridge at Mount Carmel - Signature Series
- The Winston Plan at Blue Ridge at Mount Carmel - Signature Series
- The Franklin Plan at Blue Ridge at Mount Carmel - Founders Series
- The Manhattan Plan at Blue Ridge at Mount Carmel - Signature Series
- The Savannah Plan at Blue Ridge at Mount Carmel - Signature Series
- The Lincoln Plan at Blue Ridge at Mount Carmel - Signature Series
- The Lexington Plan at Blue Ridge at Mount Carmel - Founders Series
- 124 Blackburn Trace
- 4450 Friends Crossing NE
- 320 Temper St
- 111 Saralee Dr
- 110 Lacy Ln
- 211 Forrest Oak Ln
- 115 Somer Creek Ln
- 113 Winding Trail
- 105 Glenfield Ct
- 1555 Jordan Rd
- 1515 Jordan Rd
- 316 Temper St
- 106 January Blvd
- 738 Wess Taylor Rd
- 217 Tanner Point Dr
- 158 River Pointe Dr
- 101 Canonbury Dr
- 110 Branton Ct
- 217 Hydra Cir
- 619 St Clair Ln
