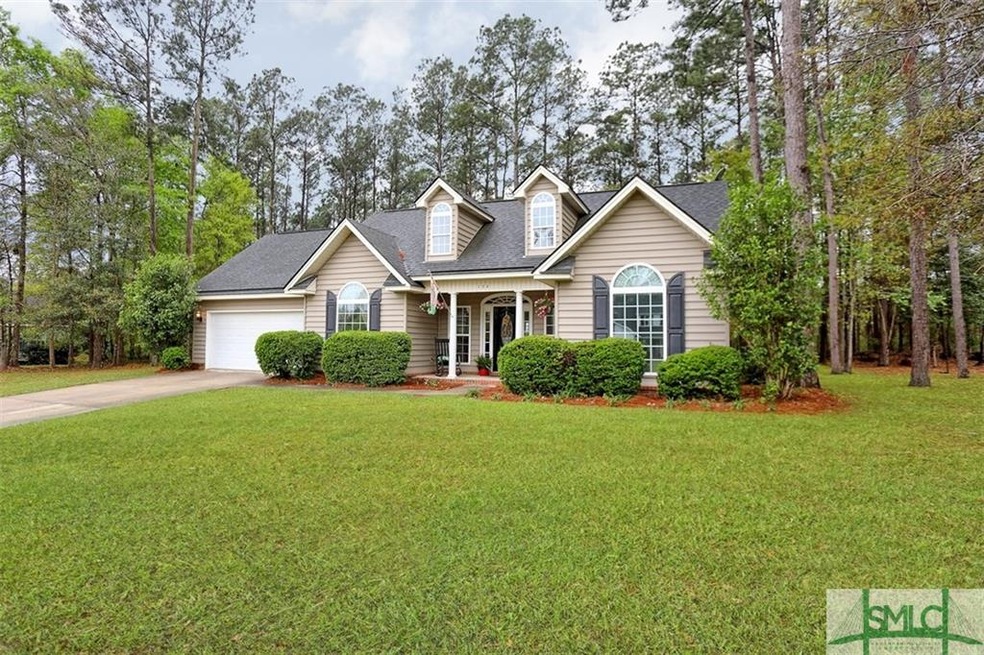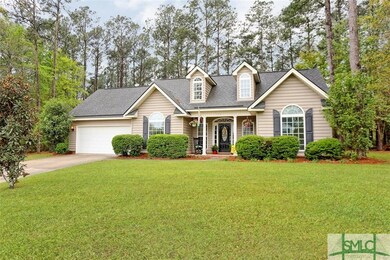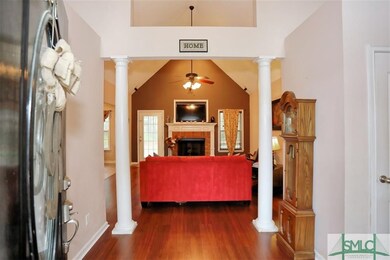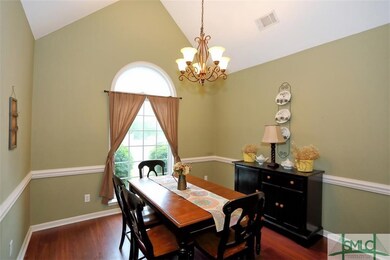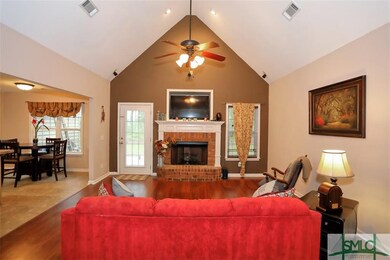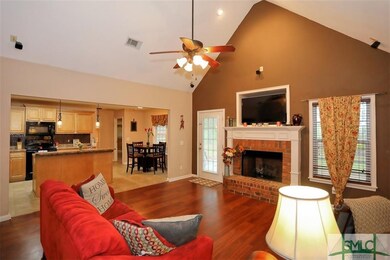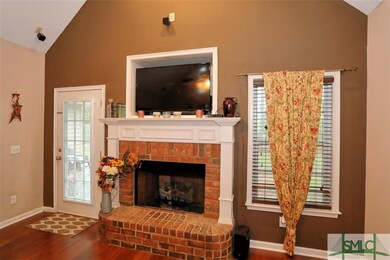
126 Ridgecrest Dr Rincon, GA 31326
Highlights
- Traditional Architecture
- Cul-De-Sac
- Open Patio
- Blandford Elementary School Rated A-
- 2 Car Attached Garage
- Laundry Room
About This Home
As of August 2020Sought After 3 bedroom, 2 bath home with a two car garage on cul-de-sac with private back wooded back yard. Foyer entry to the living room with gas fireplace that is open to the kitchen with island to allow great entertaining and day to day family life. Kitchen will all appliances, pantry and breakfast area for a table and island for stools. Separate formal dining room of foyer and kitchen. Master bedroom has a tray ceiling and walk in closet with the master bathroom featuring double vanities, separate walk in shower and jetted tub. Laminate Wood Floors in main living area, Wood Blinds, Tile Backsplash, Separate Laundry Room, Garden Shed, Built in Shelving and Peg Boards in Garage, Wired for Security & Surround Sound, and Cased Blinds in Back Door are just a few of the extra features! Call today for your showing appointment!
Last Agent to Sell the Property
Keller Williams Coastal Area P License #335852 Listed on: 04/12/2018

Last Buyer's Agent
Tammy McCurry
Better Homes and Gardens Real License #356068

Home Details
Home Type
- Single Family
Est. Annual Taxes
- $2,437
Year Built
- Built in 2008
Lot Details
- 0.28 Acre Lot
- Cul-De-Sac
Home Design
- Traditional Architecture
- Slab Foundation
- Vinyl Construction Material
Interior Spaces
- 1,601 Sq Ft Home
- 1-Story Property
Bedrooms and Bathrooms
- 3 Bedrooms
- 2 Full Bathrooms
Laundry
- Laundry Room
- Washer and Dryer Hookup
Parking
- 2 Car Attached Garage
- Automatic Garage Door Opener
Outdoor Features
- Open Patio
Schools
- Blandford Elementary School
- Ebenezer Middle School
- South Effingham High School
Utilities
- Central Heating and Cooling System
- Electric Water Heater
Listing and Financial Details
- Assessor Parcel Number 0476C-00000-056-000
Ownership History
Purchase Details
Home Financials for this Owner
Home Financials are based on the most recent Mortgage that was taken out on this home.Purchase Details
Purchase Details
Home Financials for this Owner
Home Financials are based on the most recent Mortgage that was taken out on this home.Purchase Details
Home Financials for this Owner
Home Financials are based on the most recent Mortgage that was taken out on this home.Purchase Details
Home Financials for this Owner
Home Financials are based on the most recent Mortgage that was taken out on this home.Purchase Details
Purchase Details
Similar Home in Rincon, GA
Home Values in the Area
Average Home Value in this Area
Purchase History
| Date | Type | Sale Price | Title Company |
|---|---|---|---|
| Warranty Deed | $210,000 | -- | |
| Warranty Deed | -- | -- | |
| Warranty Deed | $182,500 | -- | |
| Deed | $167,000 | -- | |
| Deed | $175,500 | -- | |
| Deed | $176,560 | -- | |
| Deed | $45,000 | -- |
Mortgage History
| Date | Status | Loan Amount | Loan Type |
|---|---|---|---|
| Open | $214,830 | VA | |
| Previous Owner | $186,423 | VA | |
| Previous Owner | $162,766 | FHA | |
| Previous Owner | $172,320 | FHA |
Property History
| Date | Event | Price | Change | Sq Ft Price |
|---|---|---|---|---|
| 07/11/2025 07/11/25 | For Sale | $329,000 | +56.7% | $205 / Sq Ft |
| 08/10/2020 08/10/20 | Sold | $210,000 | -2.3% | $131 / Sq Ft |
| 06/16/2020 06/16/20 | For Sale | $214,900 | +17.8% | $134 / Sq Ft |
| 06/15/2018 06/15/18 | Sold | $182,500 | -1.3% | $114 / Sq Ft |
| 05/21/2018 05/21/18 | Pending | -- | -- | -- |
| 04/12/2018 04/12/18 | For Sale | $184,900 | -- | $115 / Sq Ft |
Tax History Compared to Growth
Tax History
| Year | Tax Paid | Tax Assessment Tax Assessment Total Assessment is a certain percentage of the fair market value that is determined by local assessors to be the total taxable value of land and additions on the property. | Land | Improvement |
|---|---|---|---|---|
| 2024 | $3,738 | $118,831 | $22,800 | $96,031 |
| 2023 | $2,982 | $98,095 | $22,800 | $75,295 |
| 2022 | $2,714 | $82,410 | $18,800 | $63,610 |
| 2021 | $2,607 | $78,461 | $16,800 | $61,661 |
| 2020 | $2,358 | $73,549 | $16,800 | $56,749 |
| 2019 | $2,221 | $68,392 | $16,800 | $51,592 |
| 2018 | $2,347 | $68,948 | $16,800 | $52,148 |
| 2017 | $2,437 | $71,296 | $16,800 | $54,496 |
| 2016 | $1,972 | $58,729 | $7,520 | $51,209 |
| 2015 | -- | $56,849 | $5,640 | $51,209 |
| 2014 | -- | $56,809 | $5,600 | $51,209 |
| 2013 | -- | $56,808 | $5,600 | $51,208 |
Agents Affiliated with this Home
-
Brent Palmer

Seller's Agent in 2025
Brent Palmer
Waterline Real Estate Group
(912) 272-8489
145 Total Sales
-
Teresa Cowart

Seller's Agent in 2020
Teresa Cowart
RE/MAX
(912) 667-1881
129 in this area
2,297 Total Sales
-
Christine Estridge

Buyer's Agent in 2020
Christine Estridge
Coldwell Banker Platinum Partners
(912) 547-4724
3 in this area
86 Total Sales
-
Chelsey Pevey

Seller's Agent in 2018
Chelsey Pevey
Keller Williams Coastal Area P
(912) 484-5108
191 Total Sales
-
T
Buyer's Agent in 2018
Tammy McCurry
Better Homes and Gardens Real
Map
Source: Savannah Multi-List Corporation
MLS Number: 188656
APN: 0476C-00000-056-000
- 208 Haydon Ct
- 1165 Chimney Rd
- 1199 Chimney Rd
- 249 Holly Ln
- 119 Mill Ct
- 0 Abercorn Rd
- 1879 Old Augusta Rd S
- 238 Sage Field Dr
- 0 Goshen Rd Unit 281177
- 439 Chimney Rd
- 124 Willowpeg Rd
- 202 Red Bluff Cir
- 128 Cypress Dr
- 452 Keller Rd
- 413 Roberts Way
- 417 Keiffer Dr
- 106 Old Augusta Rd S
- 0 Old Augusta Rd S Unit 304440
- 267 Jasper Ln
- 209 Lewis Dr
