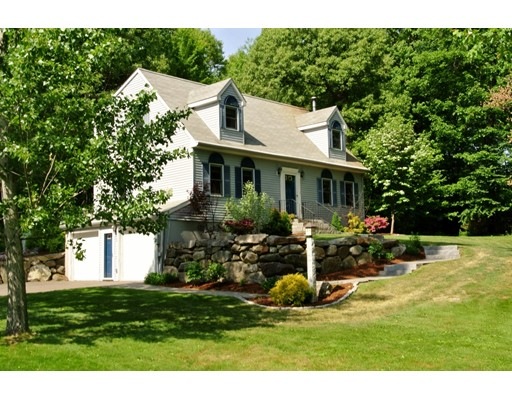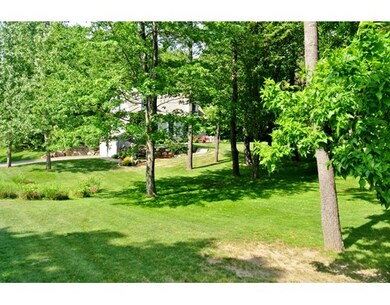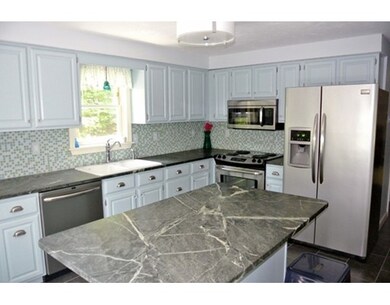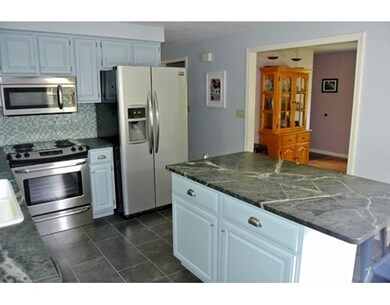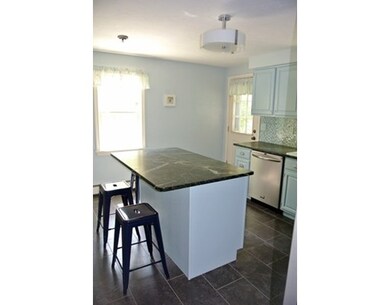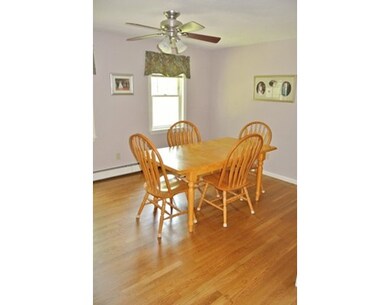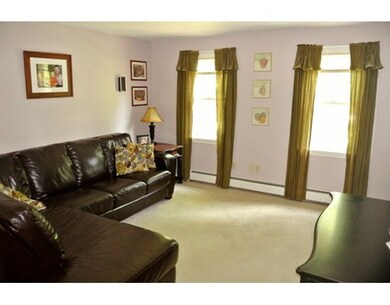
126 Rowley Hill Rd Sterling, MA 01564
Outlying Sterling NeighborhoodAbout This Home
As of November 2019Come view this updated three bedroom cape that sits in a cul-se-sac neighborhood. This home sits off the road and the driveway is on Blueberry Lane. The owners have just recently installed soapstone countertops and new flooring in the kitchen. The spacious living room is front to back and already wired for surround sound and for a wall tv. The first floor full bathroom has laundry hookups, no need to go to the basement. The formal dining room has gleaming hardwoods. Upstairs has great space. The front to back master bedroom has plenty of room. The two additional bedrooms are perfect sizes. Don't worry about keeping cool in the summer, the owners just installed two wall air conditioning units to keep you cool all summer long. This home also is wired for a generator, has a newer fenced in yard area, two car garage, a beautifully landscaped yard (over one acre) and has great highway access. This home is in move-in condition! Don't miss out!
Home Details
Home Type
Single Family
Est. Annual Taxes
$6,604
Year Built
1994
Lot Details
0
Listing Details
- Lot Description: Corner, Wooded, Easements
- Special Features: None
- Property Sub Type: Detached
- Year Built: 1994
Interior Features
- Appliances: Range, Dishwasher, Microwave
- Has Basement: Yes
- Number of Rooms: 6
- Electric: Circuit Breakers
- Flooring: Tile, Wall to Wall Carpet, Hardwood
- Interior Amenities: Security System, Cable Available, Wired for Surround Sound
- Basement: Full, Interior Access, Garage Access, Sump Pump, Concrete Floor
- Bedroom 2: Second Floor
- Bedroom 3: Second Floor
- Bathroom #1: First Floor
- Bathroom #2: Second Floor
- Kitchen: First Floor
- Laundry Room: First Floor
- Living Room: First Floor
- Master Bedroom: Second Floor
- Master Bedroom Description: Flooring - Wall to Wall Carpet
- Dining Room: First Floor
Exterior Features
- Roof: Asphalt/Fiberglass Shingles
- Construction: Frame
- Exterior: Vinyl
- Exterior Features: Deck, Storage Shed, Stone Wall
- Foundation: Poured Concrete
Garage/Parking
- Garage Parking: Under, Garage Door Opener, Storage, Side Entry
- Garage Spaces: 2
- Parking: Off-Street, Paved Driveway
- Parking Spaces: 6
Utilities
- Cooling: Wall AC
- Heating: Hot Water Baseboard, Oil
- Cooling Zones: 2
- Heat Zones: 2
- Utility Connections: for Electric Range, for Electric Dryer, Washer Hookup
Condo/Co-op/Association
- HOA: No
Schools
- Elementary School: Houghton
- Middle School: Chocksett
- High School: Wachusett Reg
Lot Info
- Assessor Parcel Number: M:00054 L:00006
Ownership History
Purchase Details
Home Financials for this Owner
Home Financials are based on the most recent Mortgage that was taken out on this home.Purchase Details
Purchase Details
Home Financials for this Owner
Home Financials are based on the most recent Mortgage that was taken out on this home.Purchase Details
Home Financials for this Owner
Home Financials are based on the most recent Mortgage that was taken out on this home.Purchase Details
Similar Homes in Sterling, MA
Home Values in the Area
Average Home Value in this Area
Purchase History
| Date | Type | Sale Price | Title Company |
|---|---|---|---|
| Not Resolvable | $355,000 | -- | |
| Not Resolvable | $368,500 | Gould Title | |
| Not Resolvable | $305,000 | -- | |
| Deed | $340,000 | -- | |
| Deed | $43,600 | -- |
Mortgage History
| Date | Status | Loan Amount | Loan Type |
|---|---|---|---|
| Open | $343,400 | Stand Alone Refi Refinance Of Original Loan | |
| Closed | $337,250 | New Conventional | |
| Previous Owner | $265,000 | New Conventional | |
| Previous Owner | $280,000 | Stand Alone Refi Refinance Of Original Loan | |
| Previous Owner | $268,000 | No Value Available | |
| Previous Owner | $40,000 | No Value Available | |
| Previous Owner | $272,000 | Purchase Money Mortgage | |
| Previous Owner | $280,000 | No Value Available | |
| Previous Owner | $144,500 | No Value Available | |
| Previous Owner | $12,000 | No Value Available | |
| Previous Owner | $149,000 | No Value Available |
Property History
| Date | Event | Price | Change | Sq Ft Price |
|---|---|---|---|---|
| 11/22/2019 11/22/19 | Sold | $355,000 | -6.6% | $222 / Sq Ft |
| 09/13/2019 09/13/19 | Pending | -- | -- | -- |
| 08/12/2019 08/12/19 | Price Changed | $379,900 | -2.6% | $238 / Sq Ft |
| 08/05/2019 08/05/19 | For Sale | $389,900 | +27.8% | $244 / Sq Ft |
| 09/03/2015 09/03/15 | Sold | $305,000 | 0.0% | $191 / Sq Ft |
| 08/08/2015 08/08/15 | Pending | -- | -- | -- |
| 07/16/2015 07/16/15 | Off Market | $305,000 | -- | -- |
| 05/28/2015 05/28/15 | For Sale | $319,900 | -- | $200 / Sq Ft |
Tax History Compared to Growth
Tax History
| Year | Tax Paid | Tax Assessment Tax Assessment Total Assessment is a certain percentage of the fair market value that is determined by local assessors to be the total taxable value of land and additions on the property. | Land | Improvement |
|---|---|---|---|---|
| 2025 | $6,604 | $512,700 | $131,900 | $380,800 |
| 2024 | $6,209 | $466,500 | $131,900 | $334,600 |
| 2023 | $6,238 | $436,200 | $131,900 | $304,300 |
| 2022 | $5,540 | $363,300 | $119,900 | $243,400 |
| 2021 | $5,676 | $343,600 | $119,900 | $223,700 |
| 2020 | $5,430 | $323,000 | $119,900 | $203,100 |
| 2019 | $5,264 | $304,800 | $119,900 | $184,900 |
| 2018 | $5,037 | $287,200 | $120,600 | $166,600 |
| 2017 | $4,818 | $267,200 | $111,600 | $155,600 |
| 2016 | $4,330 | $236,200 | $111,600 | $124,600 |
| 2015 | $4,236 | $245,000 | $115,200 | $129,800 |
| 2014 | $4,148 | $245,000 | $115,200 | $129,800 |
Agents Affiliated with this Home
-
J
Seller's Agent in 2019
Joe Azzolino
Berkshire Hathaway HomeServices Commonwealth Real Estate
-
Benjamin Hause

Buyer's Agent in 2019
Benjamin Hause
Keller Williams Realty North Central
(978) 673-4802
1 in this area
221 Total Sales
-
Caryn Gorczynski

Seller's Agent in 2015
Caryn Gorczynski
Center Home Team
(617) 240-6442
28 in this area
106 Total Sales
-
Kim Daley
K
Buyer's Agent in 2015
Kim Daley
Keller Williams Pinnacle MetroWest
(508) 736-2222
1 in this area
33 Total Sales
Map
Source: MLS Property Information Network (MLS PIN)
MLS Number: 71845942
APN: STER-000054-000000-000006
- 133 Rowley Hill Rd
- 52 S Nelson Rd
- 19 Hardscrabble Rd
- 5 Pine Woods Ln
- 2 Stuart Rd
- 179 Upper Row N
- 134 Leominster Rd
- 76 Justice Hill Rd
- 97 N Row Rd
- 9 E Park Rd
- 15 Newell Hill Rd
- 96 Clinton Rd
- 3 Chad Ln
- 14 Shamrock Way Unit 14
- 14 Harbor Light Rd
- 1 Turtle Ln Unit 1
- 3 Village Ln
- 597 Willard St
- 179 Justice Hill Rd
- 121 &125 Flanagan Hill Rd
