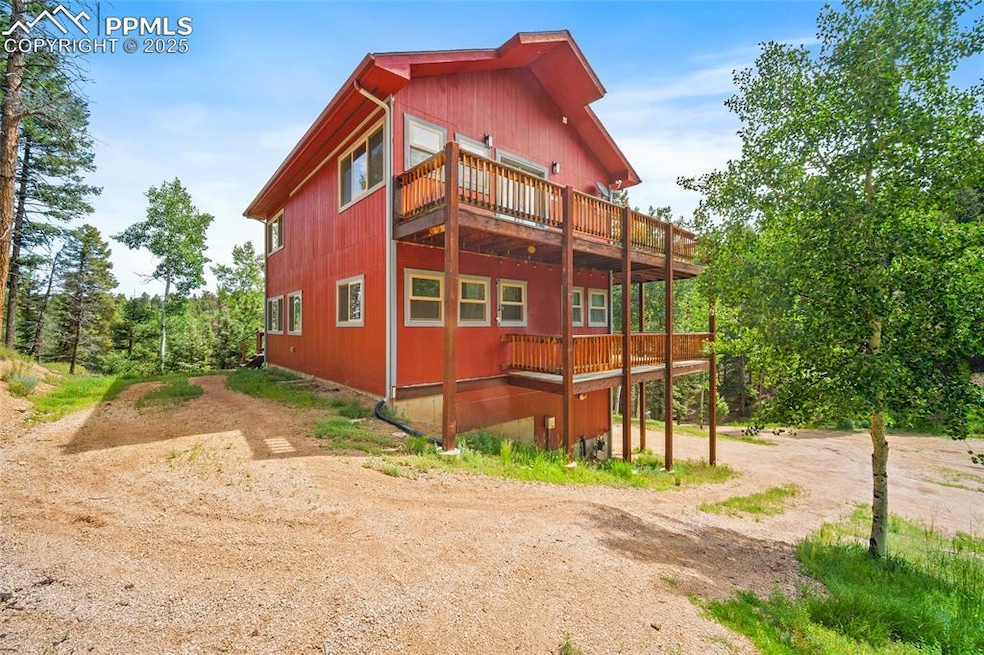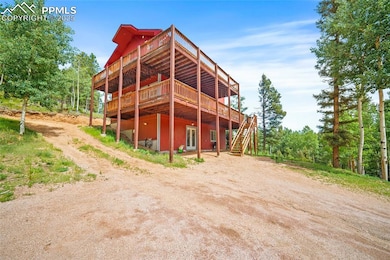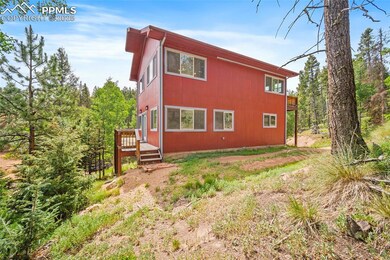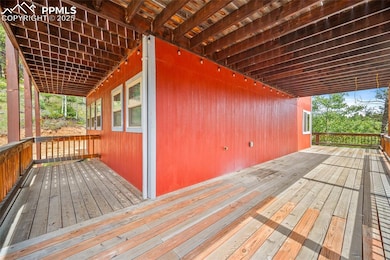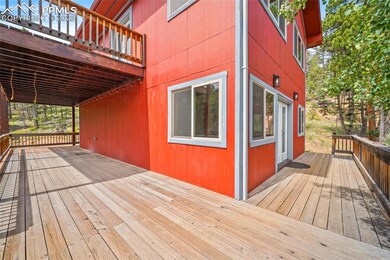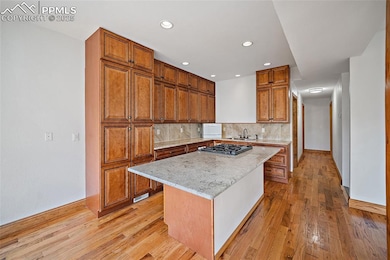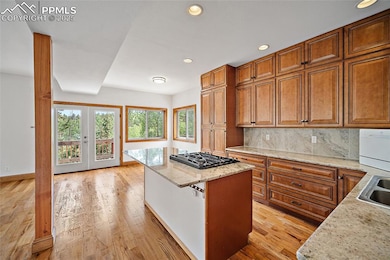126 Saguache Dr Florissant, CO 80816
Estimated payment $3,061/month
Highlights
- Mountain View
- Wood Flooring
- Mud Room
- Deck
- Main Floor Bedroom
- Hiking Trails
About This Home
Welcome to your private mountain retreat in the scenic Trout Haven community of Florissant. This custom-built home offers the perfect blend of seclusion and convenience—nestled on a fully wooded 1.5-acre lot with easy access to HWY 24 and county-maintained roads. With 4 bedrooms, 3 bathrooms, and 2,592 total SQ FT, this well-designed two-story home with a finished walkout basement provides space, comfort, and versatility. The property also features an oversized 750 SQ FT detached 2-car garage, a large storage shed, and a bear-proof dog run. Step inside to find a warm and open main level with red oak hardwood flooring, custom cabinetry, stone countertops, and modern appliances. The kitchen, dining, and living areas flow seamlessly and walk out to a wraparound wood deck—perfect for relaxing or entertaining. A spacious main-level bedroom and 3⁄4 bath complete the floor. Upstairs, the primary bedroom includes an ensuite 3⁄4 bath and multiple walkouts to a second wraparound deck with stunning wooded views. A generous loft-style living area with abundant natural light overlooks the peaceful mountain surroundings. The finished basement adds two more bedrooms, a functional mudroom with walkout access, a laundry area with a sink (pre-plumbed to add a shower), and a quarter bath (pre-plumbed to add a sink/vanity). This home is ideal for those seeking mountain living with room to grow and modern comfort throughout.
Listing Agent
Real Broker, LLC DBA Real Brokerage Phone: 720-807-2890 Listed on: 07/24/2025

Home Details
Home Type
- Single Family
Est. Annual Taxes
- $2,125
Year Built
- Built in 2016
Lot Details
- 1.51 Acre Lot
- Dog Run
- Landscaped with Trees
Parking
- 2 Car Detached Garage
- Oversized Parking
- Gravel Driveway
Home Design
- Shingle Roof
- Wood Siding
Interior Spaces
- 2,592 Sq Ft Home
- 2-Story Property
- Mud Room
- Mountain Views
- Electric Dryer Hookup
Kitchen
- Oven
- Plumbed For Gas In Kitchen
- Dishwasher
Flooring
- Wood
- Carpet
Bedrooms and Bathrooms
- 4 Bedrooms
- Main Floor Bedroom
Basement
- Walk-Out Basement
- Basement Fills Entire Space Under The House
- Laundry in Basement
Outdoor Features
- Deck
- Shed
Utilities
- No Cooling
- Forced Air Heating System
- Heating System Uses Natural Gas
- Cistern
Community Details
- Hiking Trails
Map
Home Values in the Area
Average Home Value in this Area
Tax History
| Year | Tax Paid | Tax Assessment Tax Assessment Total Assessment is a certain percentage of the fair market value that is determined by local assessors to be the total taxable value of land and additions on the property. | Land | Improvement |
|---|---|---|---|---|
| 2024 | $2,125 | $34,170 | $2,202 | $31,968 |
| 2023 | $2,125 | $34,170 | $2,200 | $31,970 |
| 2022 | $1,744 | $31,110 | $1,730 | $29,380 |
| 2021 | $1,797 | $32,000 | $1,780 | $30,220 |
| 2020 | $1,488 | $27,060 | $2,090 | $24,970 |
| 2019 | $1,469 | $27,060 | $0 | $0 |
| 2018 | $727 | $12,980 | $0 | $0 |
| 2017 | $729 | $12,980 | $0 | $0 |
| 2016 | $625 | $11,090 | $0 | $0 |
| 2015 | $702 | $11,090 | $0 | $0 |
| 2014 | $260 | $4,060 | $0 | $0 |
Property History
| Date | Event | Price | List to Sale | Price per Sq Ft |
|---|---|---|---|---|
| 10/06/2025 10/06/25 | Price Changed | $549,900 | -8.3% | $212 / Sq Ft |
| 08/11/2025 08/11/25 | Price Changed | $599,999 | -4.7% | $231 / Sq Ft |
| 07/24/2025 07/24/25 | For Sale | $629,500 | -- | $243 / Sq Ft |
Purchase History
| Date | Type | Sale Price | Title Company |
|---|---|---|---|
| Warranty Deed | $21,500 | Multiple |
Source: Pikes Peak REALTOR® Services
MLS Number: 3226133
APN: R0055511
- 399 Saguache Dr
- 71 Mount Elbert Dr
- 104 Mount Elbert Dr
- 396 Mohawk Heights
- 528 Mohawk Heights
- 516 Saguache Dr
- 18 Sir Richard Dr
- 549 Mohawk Heights
- 358 Pawutsy Rd
- 485 Donzi Trail
- 215 Will Scarlet Dr
- 510 Banner Trail
- 133 Sildona Trail
- 156 Sildona Trail
- 112 Denwood Dr
- 148 Banner Trail
- 17 and 33 Deer Ridge Trail
- 166 Denwood Dr
- 29 Dusti Cir
- 192 Silbani Ln
- 71 Pinecrest Rd Unit ID1065700P
- 51 Dakota Ln Unit ID1360168P
- 51 Dakota Ln Unit ID1360169P
- 1309 W Browning Ave
- 100 Red Rock Ct
- 213 S West St Unit ID1333679P
- 704 Stone Park Ln
- 115 N Park St Unit 1
- 380 Paradise Cir Unit A-5
- 403 Forest Edge Ln
- 913 N Baldwin St
- 9885 Fountain Rd
- 9415 Ute Rd Unit ID1065701P
- 304 W El Paso Ave Unit 304
- 302 W El Paso Ave Unit 304
- 302 W El Paso Ave Unit 302
- 15729 Pine Lake Dr
- 312 Ruxton Ave
- 312 Ruxton Ave
- 121 Cave Ave
