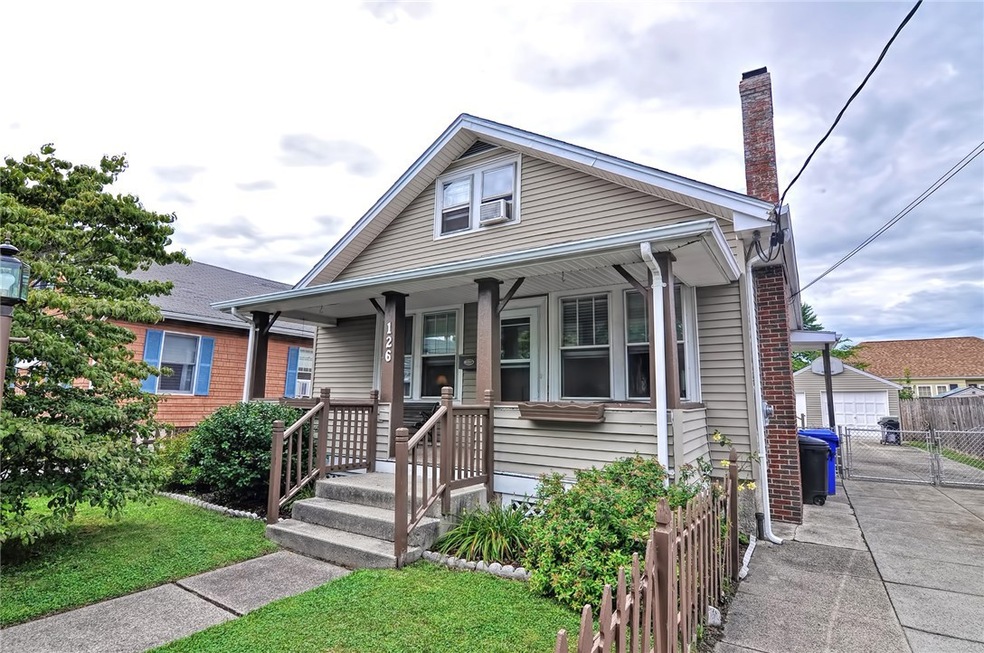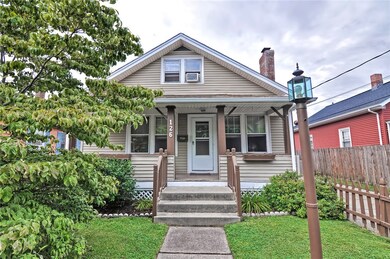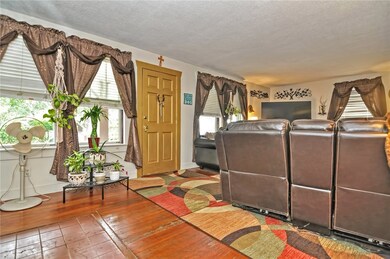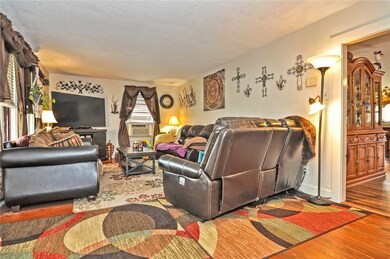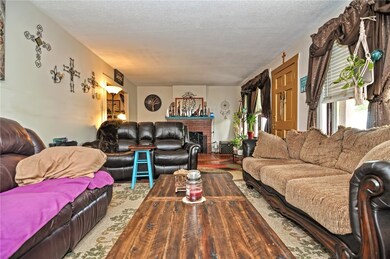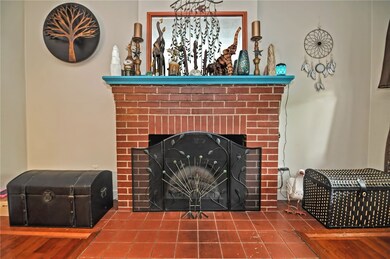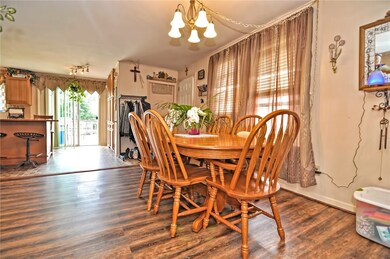
126 Senate St Pawtucket, RI 02861
Darlington NeighborhoodEstimated Value: $407,000 - $411,718
Highlights
- Golf Course Community
- Game Room
- 1 Car Detached Garage
- Wood Flooring
- Recreation Facilities
- Laundry Room
About This Home
As of September 2019Great Bungalow in Darlington area, close to MA line and T Commuter Station. Open floor plan from large living room to kitchen is great for entertaining. Many updates including newer roof, new water tank, new furnace, chimney sweep and repointing, updated kitchen with new floor and slider out to deck. Partially finished basement with rec room. Nice relaxing backyard with a one car garage and large driveway for plenty of onsite parking.
Home Details
Home Type
- Single Family
Est. Annual Taxes
- $3,311
Year Built
- Built in 1930
Lot Details
- 5,124 Sq Ft Lot
Parking
- 1 Car Detached Garage
Home Design
- Bungalow
- Combination Foundation
- Vinyl Siding
Interior Spaces
- 1-Story Property
- Fireplace Features Masonry
- Game Room
- Laundry Room
Kitchen
- Oven
- Range
- Microwave
- Dishwasher
Flooring
- Wood
- Laminate
Bedrooms and Bathrooms
- 3 Bedrooms
- 1 Full Bathroom
Partially Finished Basement
- Basement Fills Entire Space Under The House
- Interior Basement Entry
Utilities
- No Cooling
- Forced Air Heating System
- Heating System Uses Oil
- 100 Amp Service
- Oil Water Heater
Listing and Financial Details
- Tax Lot 0701
- Assessor Parcel Number 126SENATESTPAWT
Community Details
Recreation
- Golf Course Community
- Recreation Facilities
Additional Features
- Darlington Subdivision
- Shops
Ownership History
Purchase Details
Home Financials for this Owner
Home Financials are based on the most recent Mortgage that was taken out on this home.Purchase Details
Home Financials for this Owner
Home Financials are based on the most recent Mortgage that was taken out on this home.Similar Homes in Pawtucket, RI
Home Values in the Area
Average Home Value in this Area
Purchase History
| Date | Buyer | Sale Price | Title Company |
|---|---|---|---|
| Silva Vanessa | $225,000 | -- | |
| Jardin Michael A | $71,000 | -- |
Mortgage History
| Date | Status | Borrower | Loan Amount |
|---|---|---|---|
| Open | Bryan Justin A | $70,000 | |
| Closed | Bryan Justin A | $34,000 | |
| Closed | Silva Vanessa | $7,500 | |
| Open | Silva Vanessa | $220,924 | |
| Previous Owner | Jardin Michael A | $118,600 | |
| Previous Owner | Jardin Michael A | $70,000 | |
| Previous Owner | Jardin Michael A | $70,961 |
Property History
| Date | Event | Price | Change | Sq Ft Price |
|---|---|---|---|---|
| 09/05/2019 09/05/19 | Sold | $225,000 | 0.0% | $94 / Sq Ft |
| 08/06/2019 08/06/19 | Pending | -- | -- | -- |
| 07/25/2019 07/25/19 | For Sale | $225,000 | -- | $94 / Sq Ft |
Tax History Compared to Growth
Tax History
| Year | Tax Paid | Tax Assessment Tax Assessment Total Assessment is a certain percentage of the fair market value that is determined by local assessors to be the total taxable value of land and additions on the property. | Land | Improvement |
|---|---|---|---|---|
| 2024 | $4,245 | $344,000 | $155,100 | $188,900 |
| 2023 | $3,783 | $223,300 | $70,900 | $152,400 |
| 2022 | $3,702 | $223,300 | $70,900 | $152,400 |
| 2021 | $3,702 | $223,300 | $70,900 | $152,400 |
| 2020 | $3,311 | $158,500 | $64,200 | $94,300 |
| 2019 | $3,311 | $158,500 | $64,200 | $94,300 |
| 2018 | $3,191 | $158,500 | $64,200 | $94,300 |
| 2017 | $3,035 | $133,600 | $49,900 | $83,700 |
| 2016 | $2,925 | $133,600 | $49,900 | $83,700 |
| 2015 | $2,925 | $133,600 | $49,900 | $83,700 |
| 2014 | $2,836 | $123,000 | $49,900 | $73,100 |
Agents Affiliated with this Home
-
Brian Greene

Seller's Agent in 2019
Brian Greene
Keller Williams Leading Edge
(401) 824-6100
7 in this area
53 Total Sales
-
Alysha Motroni
A
Buyer's Agent in 2019
Alysha Motroni
SLOCUM
(401) 996-8076
1 in this area
32 Total Sales
Map
Source: State-Wide MLS
MLS Number: 1230444
APN: PAWT-000012-000000-000701
