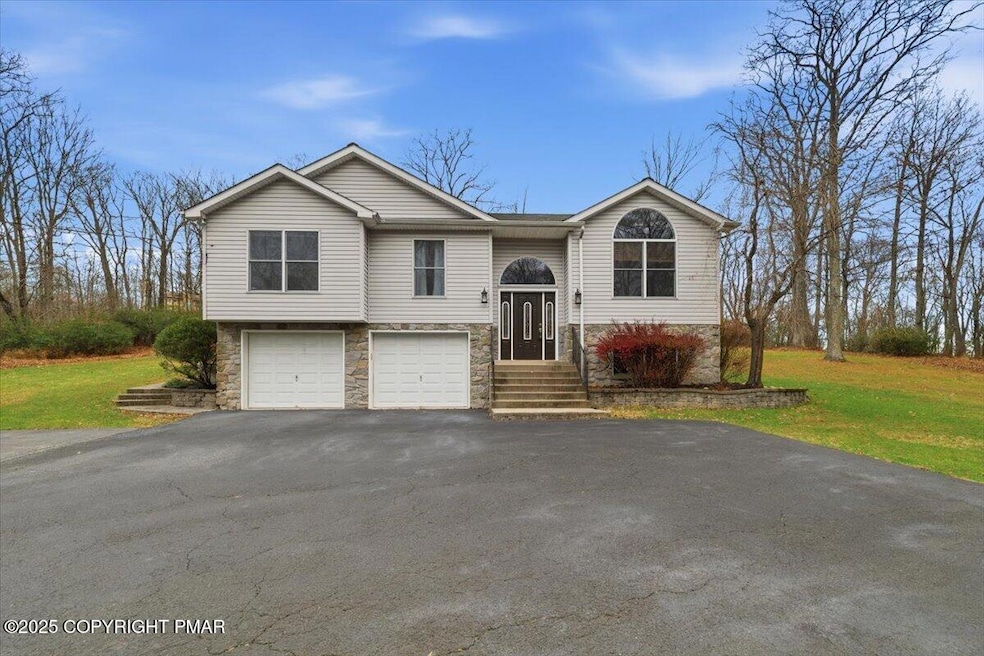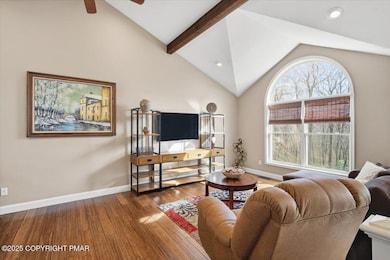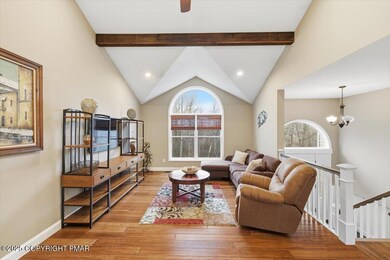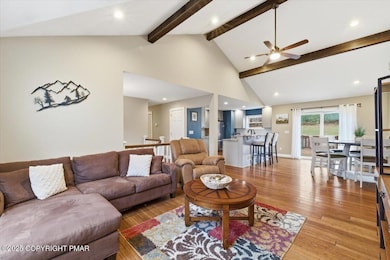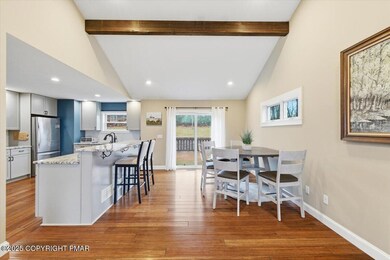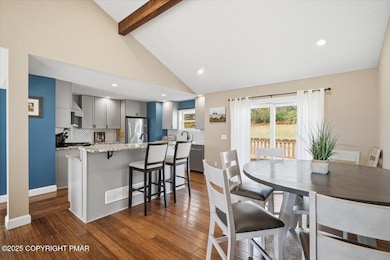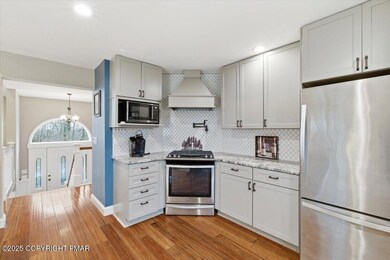126 Snyder Ln Scotrun, PA 18355
Highlights
- 4.04 Acre Lot
- Mountain View
- Wooded Lot
- Pocono Mountain East High School Rated 9+
- Deck
- Vaulted Ceiling
About This Home
Beautiful fully furnished 3-bedroom, 2.5-bath home available for immediate occupancy. The upper level features hardwood flooring throughout the main living areas and an inviting spacious living room with vaulted ceilings and exposed wood beams, open to the modern kitchen complete with granite countertops, stainless steel appliances, a center island with bar seating, and a bright dining area. Sliders lead directly to a large back deck and patio. The lower level offers a comfortable family room along with a convenient powder room/laundry area, including a washer and dryer. Additional features include forced air heat & central AC, 2 car built-in garage, large yard and swing set. Included in the monthly rent are water, sewer, trash, plowing and salting of the driveway, lawn care, and internet. Ready to move right in!
Listing Agent
Keller Williams Real Estate - Stroudsburg License #RS295192 Listed on: 11/20/2025

Home Details
Home Type
- Single Family
Est. Annual Taxes
- $2,342
Year Built
- Built in 2004
Lot Details
- 4.04 Acre Lot
- Private Streets
- Cleared Lot
- Wooded Lot
- Private Yard
Parking
- 2 Car Attached Garage
- Front Facing Garage
- Garage Door Opener
- Driveway
- 4 Open Parking Spaces
- Off-Street Parking
Home Design
- Raised Foundation
- Asphalt Roof
- Vinyl Siding
- Stone Veneer
Interior Spaces
- 1,854 Sq Ft Home
- 2-Story Property
- Furnished
- Vaulted Ceiling
- Recessed Lighting
- Family Room Downstairs
- Living Room
- Dining Area
- Mountain Views
Kitchen
- Gas Range
- Microwave
- Dishwasher
- Stainless Steel Appliances
- Kitchen Island
- Granite Countertops
- Pot Filler
Flooring
- Wood
- Carpet
- Ceramic Tile
Bedrooms and Bathrooms
- 3 Bedrooms
- Primary Bedroom Upstairs
- Double Vanity
Laundry
- Laundry on lower level
- Laundry in Bathroom
- Dryer
- Washer
Finished Basement
- Heated Basement
- Partial Basement
- Natural lighting in basement
Outdoor Features
- Deck
Utilities
- Forced Air Heating and Cooling System
- Heating System Uses Propane
- Heat Pump System
- Heating System Powered By Owned Propane
- 200+ Amp Service
- Well
- Electric Water Heater
- Mound Septic
- On Site Septic
Listing and Financial Details
- Security Deposit $3,700
- Property Available on 11/20/25
- Assessor Parcel Number 12.93390
Community Details
Overview
- No Home Owners Association
- On-Site Maintenance
Recreation
- Snow Removal
Pet Policy
- No Pets Allowed
Map
Source: Pocono Mountains Association of REALTORS®
MLS Number: PM-137379
APN: 12.93390
- 266 Image Dr
- 227 Image Dr
- 146 Paul Terrace
- 255 Buck Fever Trail
- 250 Big Hill Path
- 9 Sky Hawk Trail
- 127 Pine Cone Trail
- 630 Hunter Circle - Private Vacation Club Unit 3 2ND HOME ALT
- 630 Hunter Circle - Private Vacation Club Unit 1 2ND HOME ALT
- 630 Hunter Circle - Private Vacation Club Unit 4 2ND HOME ALT
- 630 Hunter Circle - Private Vacation Club Unit 2 2ND HOME ALT
- 630 Hunter Cir Unit 4 MOUNTAIN HOME ALT
- 263 Buck Fever Trail
- 386 Camelback Rd
- 143 Buck Fever Trl 28 Trail
- 12 Wilderness Tr
- 557 Upper Deer Valley Rd
- 19 Ski Side Dr
- 541 Upper Deer Valley Rd
- 130 High Mountain Ln
- 227 Image Dr
- 19 Ski Side Dr
- 379 Linden Ct
- 371 Linden Ct
- 179 Hawthorne Ct Unit U179
- 31 Middle Village Way
- 142 Cross Country Ln
- 101 Brook Village Ct
- 186 Sunbird Way
- 5158 Spring Dr
- 1960 Route 611
- 1950 Pa-611
- 1360 Clover Rd
- 120 Sans Dr
- 121 Overland Dr
- 2129 Wild Laurel Dr
- 3105 Red Fox Ln
- 2113 Wild Laurel Dr
- 107 Munch Dr Unit 201
- 2013 Howells Ln
