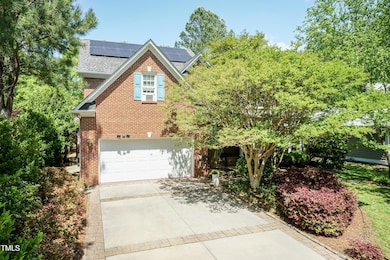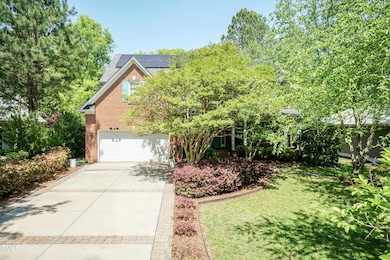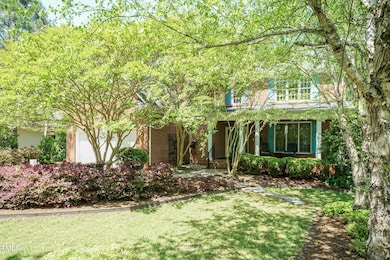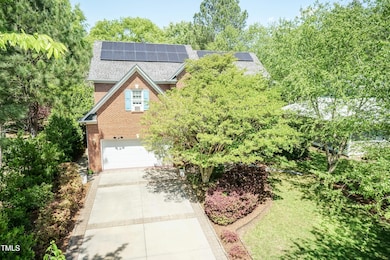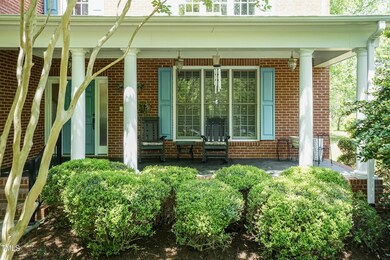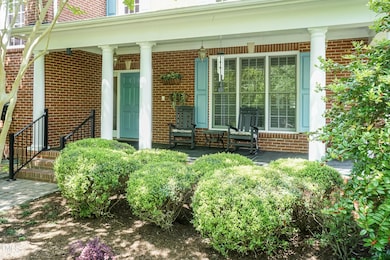
126 Solterra Way Durham, NC 27705
Garrett NeighborhoodEstimated payment $5,561/month
Highlights
- Solar Power System
- Traditional Architecture
- Bonus Room
- Clubhouse
- Wood Flooring
- High Ceiling
About This Home
This is THE ONE you have been waiting for. Nestled in the quiet co-housing community of Solterra, thisis a beautiful brick home. The professional landscaping surrounding the house creates a relaxingretreat. The rocking-chair front porch and the rear screened-in porch are perfect spaces to enjoy theoutdoors. Once inside, the expansive entry greets you with a statement chandelier. You willimmediately be drawn to the beautiful hardwood flooring throughout. The living room and dining roomare spacious, perfect for entertaining. The open floor plan leads into a generously sized Chef's Kitchen,which features a large island with granite countertops on every surface. There is plenty of storage in thecabinets, with each containing pull-outs, as well as a built-in wine rack. The Wolf's gas cooktop andKitchenaid wall oven are a cook's dream. There is also a water dispenser over the stovetop. A large farmsink sits directly under a double window. The Miele dishwasher is virtually silent and the dishes comeout dry and sparkling clean. The family room, extending from the kitchen, has a gas fireplace, and thebreakfast-nook, off the kitchen and family room, is surrounded by windows. There is even a side wall ofcabinets for additional storage. Double doors with privacy glass in the family room lead out into thescreened-in porch, where you can entertain or greet passers-by on the pathway that leads to everyhouse in the community. The back area has lovely plants around the perimeter of the house, including along row of mature trees on one side, providing beauty and privacy, as well as the sighting of wonderfulbirds. On the second floor, the spacious primary bedroom features a vaulted ceiling and two generous,custom-designed walk-in closets. The first closet also opens to a hidden ''craft room,'' for hobbies and/orstorage. The Italian-marbled primary bath contains a large walk-in shower, double sinks and plenty ofcabinets. The laundry room, next to the primary bedroom, has a utility sink and cabinets. Two guestrooms share a well-appointed, beautiful guest bath, and a large, well-lit loft with plenty of natural lightoverlooks the open foyer. It is perfect as an entertainment space, home office, library or a fourthbedroom.In keeping with the eco-friendly theme of the community, the house has 16 solar panels which reduceyour monthly electric bill to a minimal amount. Two large AC unit-drives in the rear of the houseprovide AC/heat for two zones, and there is even a plug-in for charging an electric vehicle at the front ofthe driveway.Solterra is a co-housing community founded on the principles of sharing, caring, collaboration and livingin harmony with nature. There is a Common House with a big kitchen equipped with pots & pans,commercial-sized sinks, a commercial dishwasher, two industrial ovens and every kind of utensil cookswant. Your neighbors come together to share meals, celebrate special occasions and holidays, playgames, or just lounge in the comfortable sofas and chairs and chat. There is even a screened-in porchwith tables and chairs for dining, a children's room has many toys and playthings, and a washer-dryerin a closet. There is a shared community garden with a gazebo, a dog park, a children's play-area,two beautiful meadows and walking trails adjoining the community and near-by. Solterra is a unique,peaceful oasis in a highly desirable location.
Home Details
Home Type
- Single Family
Est. Annual Taxes
- $7,629
Year Built
- Built in 2002 | Remodeled
Lot Details
- 9,583 Sq Ft Lot
- Lot Dimensions are 68x139x70x130
- Property fronts a private road
- Landscaped
- Level Lot
- Many Trees
- Garden
- Back and Front Yard
HOA Fees
- $175 Monthly HOA Fees
Parking
- 2 Car Attached Garage
- Electric Vehicle Home Charger
- Front Facing Garage
- Garage Door Opener
- Private Driveway
- 2 Open Parking Spaces
Home Design
- Traditional Architecture
- Brick Veneer
- Shingle Roof
Interior Spaces
- 3,352 Sq Ft Home
- 2-Story Property
- Built-In Features
- Crown Molding
- High Ceiling
- Ceiling Fan
- Chandelier
- Gas Log Fireplace
- Entrance Foyer
- Family Room with Fireplace
- Combination Dining and Living Room
- Breakfast Room
- Bonus Room
- Screened Porch
- Fire and Smoke Detector
Kitchen
- Built-In Gas Oven
- Gas Cooktop
- Microwave
- Dishwasher
- Kitchen Island
- Granite Countertops
Flooring
- Wood
- Luxury Vinyl Tile
Bedrooms and Bathrooms
- 3 Bedrooms
- Dual Closets
- Walk-In Closet
- Double Vanity
Laundry
- Laundry Room
- Laundry on upper level
- Dryer
- Washer
- Sink Near Laundry
Eco-Friendly Details
- Solar Power System
Schools
- Forest View Elementary School
- Githens Middle School
- Jordan High School
Utilities
- Forced Air Heating and Cooling System
- Heat Pump System
- Natural Gas Connected
- Cable TV Available
Listing and Financial Details
- Assessor Parcel Number 138470
Community Details
Overview
- Association fees include road maintenance, storm water maintenance
- Solterra HOA, Phone Number (704) 488-0521
- Solterra Subdivision
Amenities
- Clubhouse
Recreation
- Community Playground
- Dog Park
Map
Home Values in the Area
Average Home Value in this Area
Tax History
| Year | Tax Paid | Tax Assessment Tax Assessment Total Assessment is a certain percentage of the fair market value that is determined by local assessors to be the total taxable value of land and additions on the property. | Land | Improvement |
|---|---|---|---|---|
| 2024 | $4,577 | $546,904 | $67,045 | $479,859 |
| 2023 | $7,164 | $546,904 | $67,045 | $479,859 |
| 2022 | $7,000 | $546,904 | $67,045 | $479,859 |
| 2021 | $6,967 | $546,904 | $67,045 | $479,859 |
| 2020 | $6,803 | $546,904 | $67,045 | $479,859 |
| 2019 | $6,803 | $546,904 | $67,045 | $479,859 |
| 2018 | $6,765 | $498,703 | $60,950 | $437,753 |
| 2017 | $6,715 | $542,475 | $60,950 | $481,525 |
| 2016 | $7,058 | $542,475 | $60,950 | $481,525 |
| 2015 | $6,374 | $460,441 | $93,486 | $366,955 |
| 2014 | -- | $460,441 | $93,486 | $366,955 |
Property History
| Date | Event | Price | Change | Sq Ft Price |
|---|---|---|---|---|
| 05/30/2025 05/30/25 | For Sale | $126 | -- | $0 / Sq Ft |
Purchase History
| Date | Type | Sale Price | Title Company |
|---|---|---|---|
| Quit Claim Deed | -- | None Listed On Document | |
| Quit Claim Deed | -- | None Listed On Document | |
| Warranty Deed | $404,000 | -- | |
| Warranty Deed | $49,500 | -- |
Mortgage History
| Date | Status | Loan Amount | Loan Type |
|---|---|---|---|
| Previous Owner | $325,000 | New Conventional | |
| Previous Owner | $160,000 | New Conventional | |
| Previous Owner | $75,000 | Credit Line Revolving | |
| Previous Owner | $4,200 | Seller Take Back |
Similar Homes in Durham, NC
Source: Doorify MLS
MLS Number: 10099726
APN: 138470
- 6 Beltre Ct
- 3614 Kilgo Dr
- 4713 Erwin Rd
- 4313 Branchwood Dr
- 3421 Angus Rd
- 5040 Shakori Trail
- 3425 Donnigale Ave
- 3515 Luna Ln
- 000 Mt Sinai Rd
- 5314 Taproot Ln
- 103 Spring Blossom Ln
- 3416 Cottonwood Dr
- 3205 W Cornwallis Rd
- 3207 W Cornwallis Rd
- 5610 W Cornwallis Rd
- 1 Plowlan Ct
- 2805 Friendship Rd
- 3719 W Cornwallis Rd
- 3116 Coachmans Way
- 33 Stoneridge Cir

