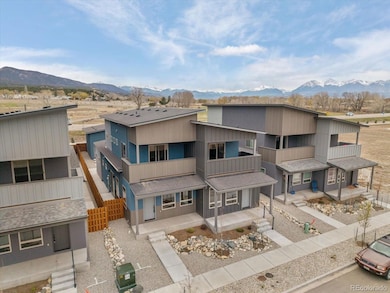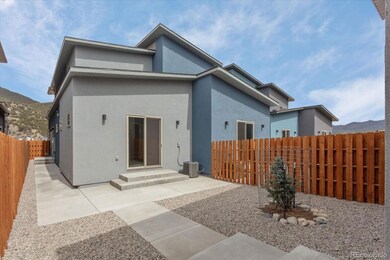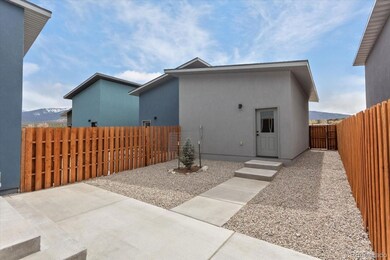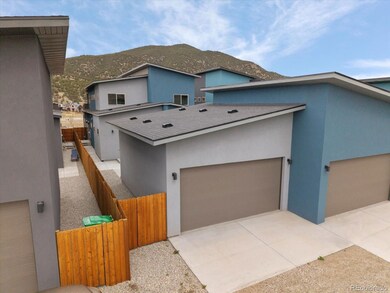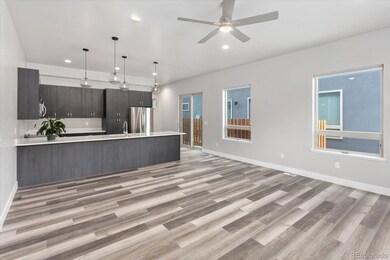This spacious 3-bedroom, 2.5-bath townhome in Salida, CO offers 1,860 square feet of thoughtfully designed living space. Soaring 10-foot ceilings throughout create a bright, open, and welcoming atmosphere. The open-concept main level features a seamless flow between the kitchen, dining, and living areas, enhanced by large windows that bring in abundant natural light and offer beautiful views of the surrounding mountains. Upstairs, you'll find two generously sized bedrooms and a full bathroom, with the front bedroom opening onto a large covered deck overlooking the mountains of the Arkansas Valley, perfect for enjoying the scenery. The fully fenced backyard offers a private and spacious outdoor area, ideal for entertaining or relaxing. A finished and heated two-car garage sits at the rear of the property with alley access, providing a comfortable place for winter projects or gear storage. Located just moments away from popular hiking and biking trails, a short walk to the Arkansas River, and only 30 minutes from Monarch Ski Area, this home is perfect for outdoor enthusiasts. Dont miss the opportunity to own this exceptional Salida townhome. Schedule your private showing today, this property won't last long!



