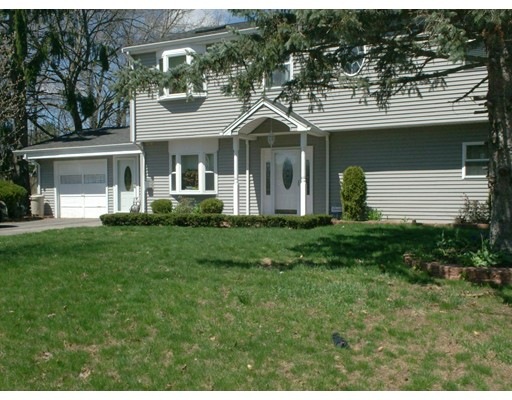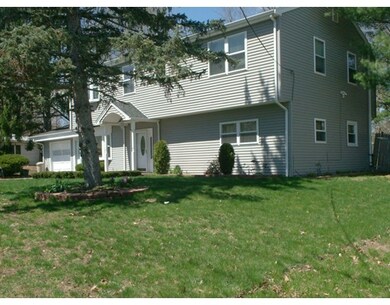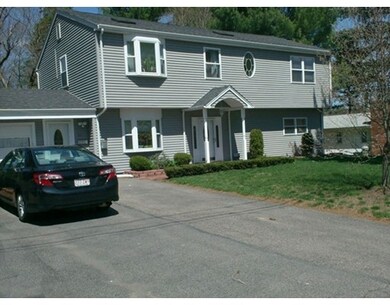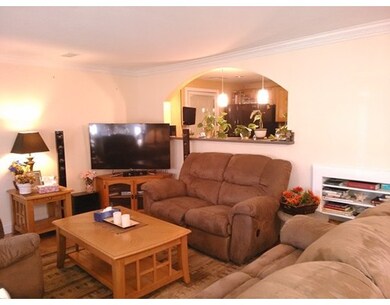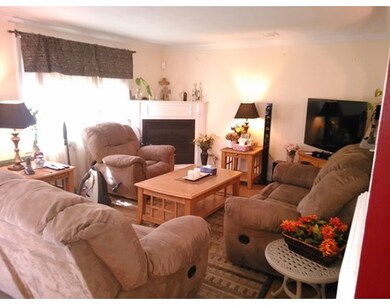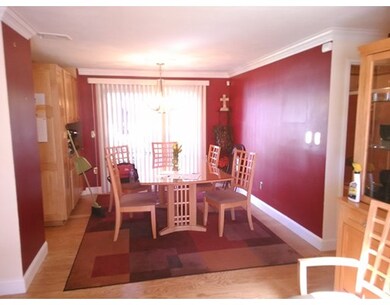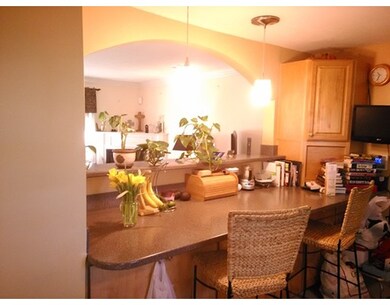
126 Stephen Dr Brockton, MA 02302
Montello NeighborhoodAbout This Home
As of November 2019COME TO TAKE A LOOK SPACIOUS CONVERTED COLONIAL..MAGNIFICENT UPGRADED HOME! Roof, Vinyl Siding,Burner,Central Air,Windows along with 2nd floor addition and remodeling done in 2005 per owners. Beautifully designed home, fireplaced living room through Archway to gourmet kitchen. Plentiful Closet space though out this well maintained home. Great location on Holbrook line and easy access to Highway, Transportation, shopping and of course the superb Brockton School System!
Home Details
Home Type
Single Family
Est. Annual Taxes
$6,445
Year Built
1960
Lot Details
0
Listing Details
- Lot Description: Paved Drive
- Other Agent: 2.00
- Special Features: None
- Property Sub Type: Detached
- Year Built: 1960
Interior Features
- Fireplaces: 1
- Has Basement: No
- Fireplaces: 1
- Number of Rooms: 9
- Amenities: Public Transportation, Shopping, Park, Golf Course, Medical Facility, Highway Access, House of Worship, Public School, T-Station, Other (See Remarks)
- Electric: Circuit Breakers, 100 Amps
- Energy: Insulated Windows, Storm Doors
- Flooring: Wood, Hardwood
- Insulation: Partial
- Bedroom 2: Second Floor
- Bedroom 3: Second Floor
- Bedroom 4: Second Floor
- Bedroom 5: First Floor
- Bathroom #1: First Floor
- Bathroom #2: Second Floor
- Kitchen: First Floor
- Laundry Room: First Floor
- Living Room: First Floor
- Master Bedroom: Second Floor
- Dining Room: First Floor
- Family Room: First Floor
Exterior Features
- Roof: Asphalt/Fiberglass Shingles
- Construction: Frame
- Exterior: Vinyl
- Foundation: Slab
Garage/Parking
- Garage Parking: Attached
- Garage Spaces: 1
- Parking: Off-Street, Paved Driveway
- Parking Spaces: 4
Utilities
- Cooling: Central Air
- Heating: Central Heat, Forced Air, Propane
- Cooling Zones: 1
- Heat Zones: 1
- Hot Water: Electric
Schools
- Elementary School: Brookfield
- Middle School: North Middle
- High School: Bhs
Lot Info
- Assessor Parcel Number: M:179 R:305 S:
Ownership History
Purchase Details
Home Financials for this Owner
Home Financials are based on the most recent Mortgage that was taken out on this home.Purchase Details
Home Financials for this Owner
Home Financials are based on the most recent Mortgage that was taken out on this home.Purchase Details
Purchase Details
Home Financials for this Owner
Home Financials are based on the most recent Mortgage that was taken out on this home.Similar Homes in Brockton, MA
Home Values in the Area
Average Home Value in this Area
Purchase History
| Date | Type | Sale Price | Title Company |
|---|---|---|---|
| Not Resolvable | $400,000 | -- | |
| Not Resolvable | $288,500 | -- | |
| Land Court Massachusetts | -- | -- | |
| Deed | $127,000 | -- |
Mortgage History
| Date | Status | Loan Amount | Loan Type |
|---|---|---|---|
| Open | $388,000 | New Conventional | |
| Previous Owner | $283,274 | FHA | |
| Previous Owner | $144,000 | No Value Available | |
| Previous Owner | $40,000 | No Value Available | |
| Previous Owner | $17,500 | No Value Available | |
| Previous Owner | $114,300 | Purchase Money Mortgage |
Property History
| Date | Event | Price | Change | Sq Ft Price |
|---|---|---|---|---|
| 11/08/2019 11/08/19 | Sold | $420,000 | -1.2% | $184 / Sq Ft |
| 09/12/2019 09/12/19 | Pending | -- | -- | -- |
| 08/15/2019 08/15/19 | For Sale | $425,000 | +6.3% | $186 / Sq Ft |
| 12/26/2018 12/26/18 | Sold | $400,000 | 0.0% | $175 / Sq Ft |
| 10/06/2018 10/06/18 | Pending | -- | -- | -- |
| 09/26/2018 09/26/18 | For Sale | $399,900 | +38.6% | $175 / Sq Ft |
| 07/15/2015 07/15/15 | Sold | $288,500 | 0.0% | $126 / Sq Ft |
| 05/11/2015 05/11/15 | Off Market | $288,500 | -- | -- |
| 05/01/2015 05/01/15 | For Sale | $284,900 | -- | $125 / Sq Ft |
Tax History Compared to Growth
Tax History
| Year | Tax Paid | Tax Assessment Tax Assessment Total Assessment is a certain percentage of the fair market value that is determined by local assessors to be the total taxable value of land and additions on the property. | Land | Improvement |
|---|---|---|---|---|
| 2025 | $6,445 | $532,200 | $160,100 | $372,100 |
| 2024 | $6,249 | $519,900 | $160,100 | $359,800 |
| 2023 | $6,512 | $501,700 | $110,400 | $391,300 |
| 2022 | $6,179 | $442,300 | $100,300 | $342,000 |
| 2021 | $5,875 | $405,200 | $93,100 | $312,100 |
| 2020 | $5,636 | $372,000 | $81,700 | $290,300 |
| 2019 | $5,312 | $341,800 | $78,000 | $263,800 |
| 2018 | $4,571 | $310,700 | $78,000 | $232,700 |
| 2017 | $4,571 | $283,900 | $78,000 | $205,900 |
| 2016 | $4,366 | $251,500 | $74,400 | $177,100 |
| 2015 | $4,147 | $228,500 | $74,400 | $154,100 |
| 2014 | $4,166 | $229,800 | $74,400 | $155,400 |
Agents Affiliated with this Home
-
Christine McLellan

Seller's Agent in 2019
Christine McLellan
William Raveis R.E. & Home Services
(781) 817-3178
17 Total Sales
-
Linda Champion

Buyer's Agent in 2019
Linda Champion
CUE Realty
(617) 877-0363
67 Total Sales
-
Manuel Neto

Seller's Agent in 2018
Manuel Neto
Laer Realty
(617) 719-6474
2 in this area
139 Total Sales
-
Larry Hassan

Seller's Agent in 2015
Larry Hassan
Keller Williams Realty
(508) 577-5812
4 in this area
114 Total Sales
Map
Source: MLS Property Information Network (MLS PIN)
MLS Number: 71827759
APN: BROC-000179-000305
- 75 Boundary Cir
- 4 Tina Ave
- 941 S Franklin St
- 3 Cummings Way
- 190 Kevin Rd
- 285 Hovendon Ave
- 500 Howard St
- 214 Hovendon Ave
- 719 S Franklin St Unit D Block 1
- 719 S Franklin St Unit C Block 1
- 719 S Franklin St Unit E Block 2
- 719 S Franklin St Unit F Block 2
- 719 S Franklin St Unit G Block 2
- 719 S Franklin St Unit H Block 2
- 12 Hamilton Way
- 101 Quincy St
- 21 Victory St
- 160 South St
- 649 S Franklin St
- 52 Quincy St
