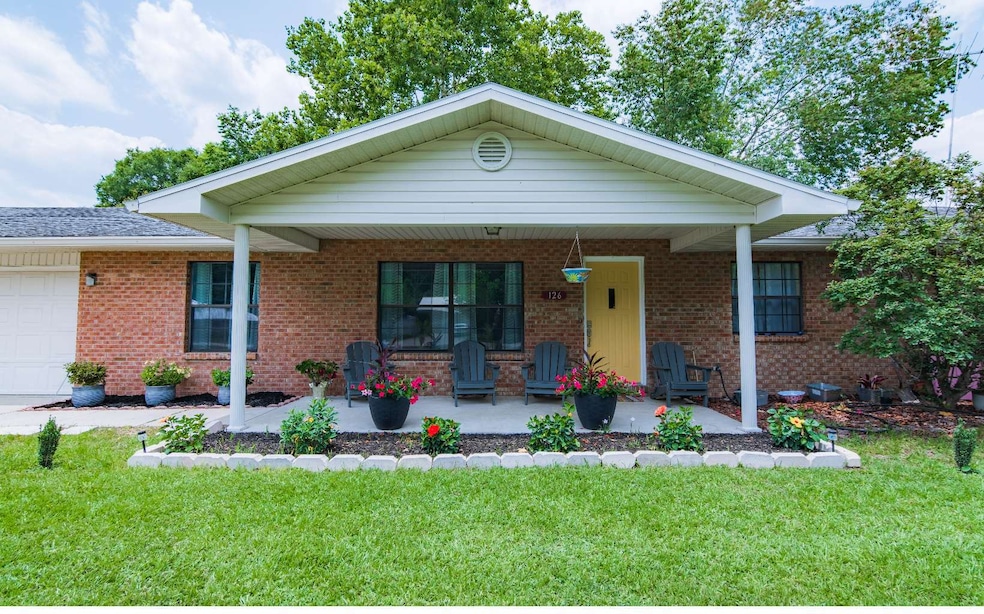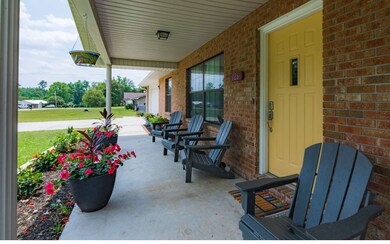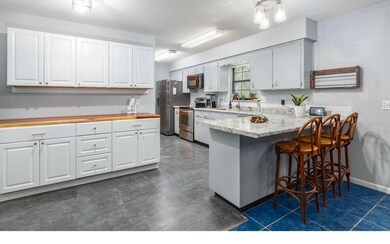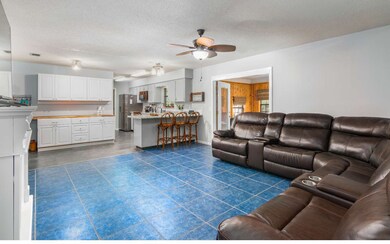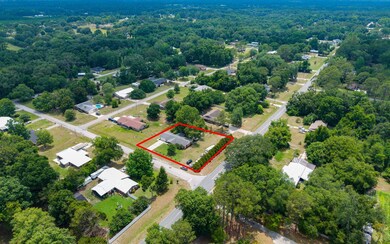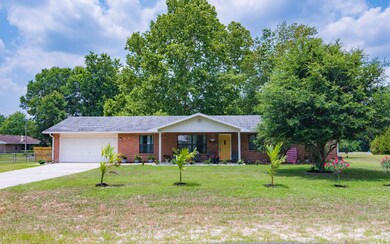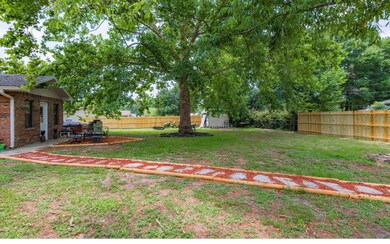126 SW Mockingbird Way Lake City, FL 32024
Estimated payment $1,764/month
Highlights
- Ranch Style House
- Granite Countertops
- Covered Patio or Porch
- Bonus Room
- No HOA
- Breakfast Room
About This Home
NEW IMPROVED PRICE PLUS $5,000 BUYER INCENTIVE! Sellers are offering $5,000 toward closing costs, rate buy-down, or new updates with an acceptable offer! Discover the perfect blend of comfort, character, and convenience in this beautifully maintained 3-bdrm, 2-bath home set on a spacious 0.65-acre fenced corner lot—with NO deed restrictions! Bring your boat, RV, or outdoor toys—there’s plenty of space and freedom here. This move-in ready home has been meticulously cared for with major updates including a newer roof and updated plumbing, providing lasting peace of mind. Best of all, it’s outside the flood zone, offering extra security and lower insurance costs. Inside, you’ll find a bright, yet cozy layout featuring real wood cabinetry, granite countertops, stainless steel appliances, and even a second built-in oven—perfect for entertaining or preparing holiday meals. The family room centers around a cozy electric fireplace, ideal for relaxing nights or gatherings with friends. A versatile bonus room/den offers endless possibilities—perhaps a home office, playroom, or a sunny sitting room where you can relax and watch the birds through the large windows. The oversized lot has ample room to add a swimming pool, creating your own retreat. Located minutes from shopping, dining, hospitals, and I-75, this property delivers the best of peaceful suburban living with every convenience close at hand.
Home Details
Home Type
- Single Family
Est. Annual Taxes
- $2,928
Year Built
- Built in 1985
Lot Details
- 0.6 Acre Lot
- Privacy Fence
- Wood Fence
- Chain Link Fence
- Perimeter Fence
- Shrub
Home Design
- Ranch Style House
- Brick Exterior Construction
- Slab Foundation
- Shingle Roof
Interior Spaces
- 1,969 Sq Ft Home
- Ceiling Fan
- Electric Fireplace
- Drapes & Rods
- Blinds
- Aluminum Window Frames
- Window Screens
- Family Room
- Living Room
- Breakfast Room
- Dining Room
- Bonus Room
- Utility Room
- Storage In Attic
Kitchen
- Stove
- Cooktop
- Microwave
- Dishwasher
- Stainless Steel Appliances
- Granite Countertops
Flooring
- Laminate
- Ceramic Tile
- Vinyl
Parking
- 2 Car Garage
- Garage Door Opener
Outdoor Features
- Covered Patio or Porch
- Shed
Utilities
- Central Heating and Cooling System
- Well
- Water Softener is Owned
- Septic Tank
- Internet Available
- Cable TV Available
Community Details
- No Home Owners Association
Map
Home Values in the Area
Average Home Value in this Area
Tax History
| Year | Tax Paid | Tax Assessment Tax Assessment Total Assessment is a certain percentage of the fair market value that is determined by local assessors to be the total taxable value of land and additions on the property. | Land | Improvement |
|---|---|---|---|---|
| 2024 | $2,928 | $235,434 | $18,500 | $216,934 |
| 2023 | $2,928 | $219,765 | $18,500 | $201,265 |
| 2022 | $2,121 | $160,568 | $0 | $0 |
| 2021 | $2,055 | $155,891 | $0 | $0 |
| 2020 | $1,866 | $153,739 | $12,955 | $140,784 |
| 2019 | $1,501 | $109,947 | $0 | $0 |
| 2018 | $1,453 | $105,531 | $0 | $0 |
| 2017 | $1,428 | $103,360 | $11,955 | $91,405 |
| 2016 | $1,395 | $103,764 | $11,955 | $91,809 |
| 2015 | $1,410 | $101,922 | $0 | $0 |
| 2014 | $1,388 | $100,419 | $0 | $0 |
Property History
| Date | Event | Price | List to Sale | Price per Sq Ft | Prior Sale |
|---|---|---|---|---|---|
| 12/06/2025 12/06/25 | Price Changed | $289,900 | -3.3% | $147 / Sq Ft | |
| 06/05/2025 06/05/25 | For Sale | $299,900 | +15.3% | $152 / Sq Ft | |
| 12/04/2024 12/04/24 | Sold | $260,000 | -5.5% | $132 / Sq Ft | View Prior Sale |
| 11/13/2024 11/13/24 | Price Changed | $275,000 | -3.8% | $140 / Sq Ft | |
| 10/31/2024 10/31/24 | Price Changed | $285,900 | -1.4% | $145 / Sq Ft | |
| 10/18/2024 10/18/24 | For Sale | $289,900 | +61.1% | $147 / Sq Ft | |
| 03/25/2019 03/25/19 | Sold | $179,900 | 0.0% | $100 / Sq Ft | View Prior Sale |
| 02/23/2019 02/23/19 | Pending | -- | -- | -- | |
| 02/08/2019 02/08/19 | For Sale | $179,900 | -- | $100 / Sq Ft |
Purchase History
| Date | Type | Sale Price | Title Company |
|---|---|---|---|
| Warranty Deed | $260,000 | Abstract & Title Services | |
| Special Warranty Deed | $100 | None Listed On Document | |
| Special Warranty Deed | $100 | None Listed On Document | |
| Warranty Deed | $179,900 | Abstract Trust Title Llc | |
| Warranty Deed | $100,000 | Abstract & Title Svcs Inc | |
| Warranty Deed | $116,500 | Title Offices Llc | |
| Warranty Deed | $94,000 | Title Offices Llc |
Mortgage History
| Date | Status | Loan Amount | Loan Type |
|---|---|---|---|
| Open | $238,095 | FHA | |
| Previous Owner | $179,900 | VA | |
| Previous Owner | $114,948 | Purchase Money Mortgage | |
| Previous Owner | $93,200 | Purchase Money Mortgage | |
| Previous Owner | $57,000 | No Value Available |
Source: North Florida MLS
MLS Number: 127343
APN: 25-4S-16-03121-014
- 123 SW Randall Terrace
- 124 SW Randall Terrace
- 0 SW
- 191 SW Vernon Way
- 691 SW Ridge St
- 0 SW Windswept Glen
- TBD Branch Dr (2 3 4)
- TBD Arrowhead Rd
- 623 SW Chesterfield Cir
- 583 SW Chesterfield Cir
- 204 SW Granada Ln
- 335 SW Arrowbend Dr
- 0 Sr-47 Unit 120228
- 3242 SW State Road 47
- 177 SW Ferndale Place
- 283 SW Ventura Ln
- 137 SW Roundtable Ct
- 1128 SW Busines Point Dr
- 1116 SW Busines Point Dr
- 0 SW Busines Point Dr
- 204 Tina Rd
- 162 SW Palm Glen
- 375 SW Huntington Glen
- 150-221 SE Sundial Place
- 4826 U S 441
- 210 SE Camelot Loop
- 2842
- 183 SE Camelot Loop Unit 109
- 128 SE Guinevere Ct
- 177 SW Pizarro Place
- 408 SW Pilots Way
- 283 SW Leisure Dr Unit 102
- 283 SW Leisure Dr
- 1705 SW Paloma Ct
- 612 SW Amberwood Loop
- 401 SW Kemp Ct Unit Suite B
- 910 Arlington Blvd
- 1161 SW Lake Montgomery Ave
- 506 SW Tularosa Ln
- 168 SW Crescent St
