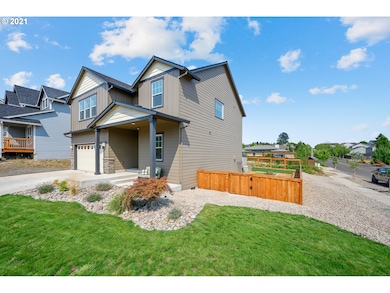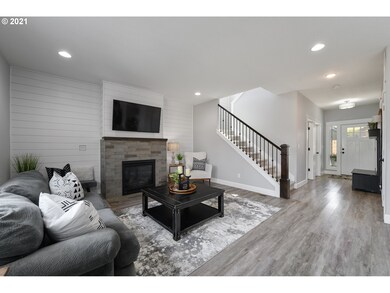
$539,900
- 4 Beds
- 2.5 Baths
- 1,736 Sq Ft
- 115 SW Blue Heron Ct
- McMinnville, OR
Welcome to your dream home in McMinnville! This spacious 4-bedroom, 2.5-bath residence is ideally situated on a desirable corner lot, offering incredible curb appeal and privacy. Step into a thoughtfully designed layout perfect for comfortable living and effortless entertaining. Outside, enjoy a pristinely landscaped backyard oasis complete with lush greenery, mature plantings, and serene spaces
Donovan Birch John L Scott Portland SW






