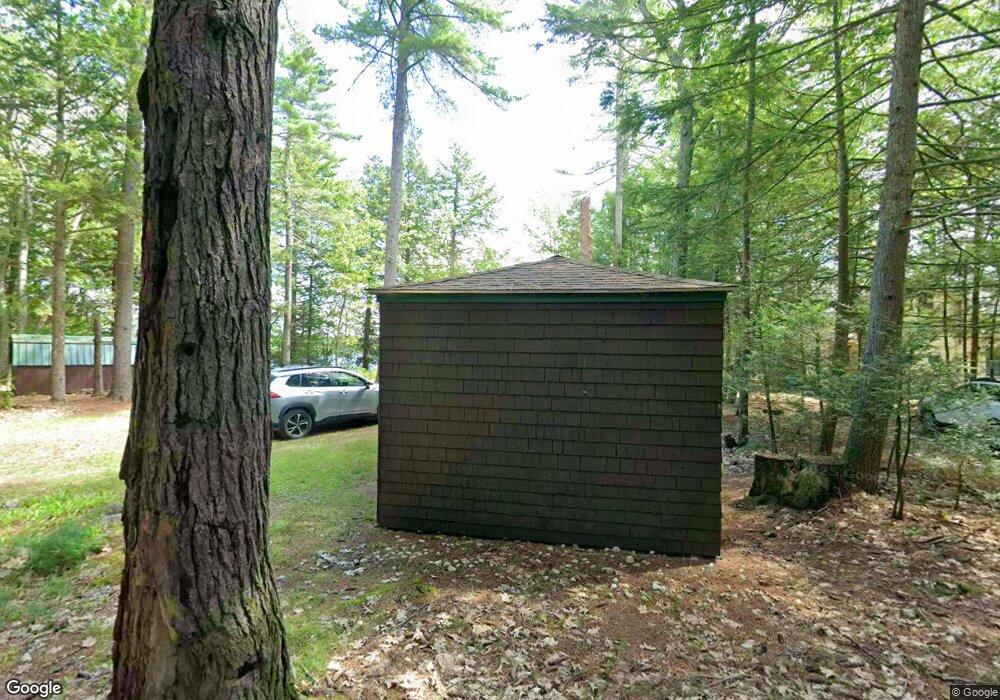126 Thayer Rd Rindge, NH 03461
Estimated Value: $307,197 - $380,000
2
Beds
1
Bath
1,315
Sq Ft
$256/Sq Ft
Est. Value
About This Home
This home is located at 126 Thayer Rd, Rindge, NH 03461 and is currently estimated at $336,799, approximately $256 per square foot. 126 Thayer Rd is a home with nearby schools including Rindge Memorial School, Conant Middle High School, and Conant High School.
Create a Home Valuation Report for This Property
The Home Valuation Report is an in-depth analysis detailing your home's value as well as a comparison with similar homes in the area
Home Values in the Area
Average Home Value in this Area
Tax History Compared to Growth
Tax History
| Year | Tax Paid | Tax Assessment Tax Assessment Total Assessment is a certain percentage of the fair market value that is determined by local assessors to be the total taxable value of land and additions on the property. | Land | Improvement |
|---|---|---|---|---|
| 2024 | $5,148 | $203,400 | $138,700 | $64,700 |
| 2023 | $5,093 | $203,400 | $138,700 | $64,700 |
| 2022 | $4,489 | $194,900 | $138,700 | $56,200 |
| 2021 | $4,414 | $194,900 | $138,700 | $56,200 |
| 2020 | $4,376 | $194,900 | $138,700 | $56,200 |
| 2019 | $5,552 | $200,000 | $162,000 | $38,000 |
| 2018 | $5,500 | $200,000 | $162,000 | $38,000 |
| 2017 | $5,438 | $200,000 | $162,000 | $38,000 |
| 2016 | $5,582 | $200,000 | $162,000 | $38,000 |
| 2015 | $7,012 | $251,400 | $162,000 | $89,400 |
| 2014 | $5,302 | $203,700 | $125,000 | $78,700 |
| 2013 | $5,186 | $203,700 | $125,000 | $78,700 |
Source: Public Records
Map
Nearby Homes
