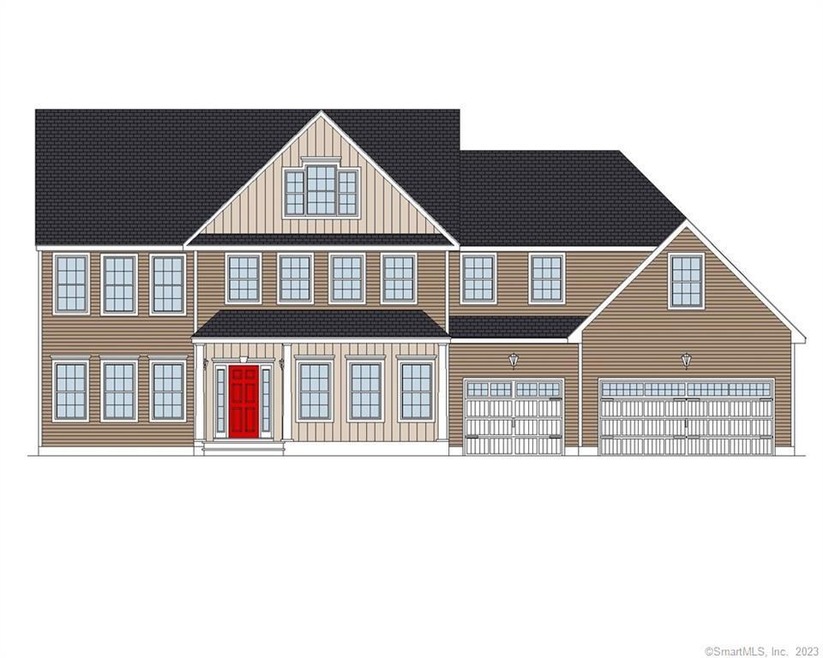
126 Tognalli Dr Unit 12 Torrington, CT 06790
Highlights
- Colonial Architecture
- Thermal Windows
- Laundry in Mud Room
- Attic
- Porch
- Entrance Foyer
About This Home
As of August 2024Construction is underway by an award-winning builder on this 4 bedroom home that features a 3 car garage. The kitchen has a walk-in pantry plus an 8 foot long island with stone top that allows seating for 4 people. The formal dining room has 3 large windows. The kitchen is open to the fireplaced family room with sliding glass doors that lead to the back yard. The first floor also includes a mudroom off the garage, a powder room, a laundry area and a private office. A covered porch leads to the entry foyer which is highlighted by an oak staircase with spindled rails on two sides. There are walk-in closets in 3 of the upstairs bedrooms. The master suite has a tray ceiling and a luxurious private bath with 2 vanities, a garden tub and a 5 foot wide shower with 2 seats. The lot is located at the end of a cul-de-sac and has great views across the valley to the hills in the west. There is still time to select your flooring, cabinetry and other finishes. The builder also has available another cul-de-sac lot with a choice of home designs.
Home Details
Home Type
- Single Family
Est. Annual Taxes
- $2,309
Year Built
- Built in 2023
Lot Details
- 0.4 Acre Lot
- Property is zoned R-10s
Parking
- 3 Car Garage
Home Design
- Home to be built
- Colonial Architecture
- Concrete Foundation
- Frame Construction
- Asphalt Shingled Roof
- Clap Board Siding
- Vertical Siding
- Vinyl Siding
Interior Spaces
- 2,483 Sq Ft Home
- Self Contained Fireplace Unit Or Insert
- Thermal Windows
- Entrance Foyer
- Basement Fills Entire Space Under The House
- Attic or Crawl Hatchway Insulated
Bedrooms and Bathrooms
- 4 Bedrooms
Laundry
- Laundry in Mud Room
- Laundry Room
- Laundry on main level
Outdoor Features
- Porch
Schools
- Torrington High School
Utilities
- Central Air
- Heating System Uses Natural Gas
- Programmable Thermostat
- Underground Utilities
- Cable TV Available
Community Details
- Torrington Chase Subdivision
Listing and Financial Details
- Assessor Parcel Number 2511335
Ownership History
Purchase Details
Home Financials for this Owner
Home Financials are based on the most recent Mortgage that was taken out on this home.Purchase Details
Home Financials for this Owner
Home Financials are based on the most recent Mortgage that was taken out on this home.Map
Similar Homes in the area
Home Values in the Area
Average Home Value in this Area
Purchase History
| Date | Type | Sale Price | Title Company |
|---|---|---|---|
| Warranty Deed | $531,430 | None Available | |
| Warranty Deed | $531,430 | None Available | |
| Warranty Deed | $531,430 | None Available | |
| Warranty Deed | $531,430 | None Available |
Mortgage History
| Date | Status | Loan Amount | Loan Type |
|---|---|---|---|
| Open | $478,287 | Purchase Money Mortgage | |
| Closed | $478,287 | Purchase Money Mortgage |
Property History
| Date | Event | Price | Change | Sq Ft Price |
|---|---|---|---|---|
| 08/09/2024 08/09/24 | Sold | $531,430 | +2.2% | $214 / Sq Ft |
| 10/21/2023 10/21/23 | Pending | -- | -- | -- |
| 05/19/2023 05/19/23 | For Sale | $519,900 | -- | $209 / Sq Ft |
Tax History
| Year | Tax Paid | Tax Assessment Tax Assessment Total Assessment is a certain percentage of the fair market value that is determined by local assessors to be the total taxable value of land and additions on the property. | Land | Improvement |
|---|---|---|---|---|
| 2024 | $2,309 | $48,140 | $30,560 | $17,580 |
| 2023 | $1,466 | $30,560 | $30,560 | $0 |
| 2022 | $1,441 | $30,560 | $30,560 | $0 |
| 2021 | $1,411 | $30,560 | $30,560 | $0 |
| 2020 | $1,411 | $30,560 | $30,560 | $0 |
| 2019 | $1,567 | $33,950 | $33,950 | $0 |
| 2018 | $1,567 | $33,950 | $33,950 | $0 |
| 2017 | $1,553 | $33,950 | $33,950 | $0 |
| 2016 | $1,553 | $33,950 | $33,950 | $0 |
| 2015 | $1,553 | $33,950 | $33,950 | $0 |
| 2014 | $1,686 | $46,410 | $46,410 | $0 |
Source: SmartMLS
MLS Number: 170571467
APN: TORR-000131-000001-000085
- 9 Hannah Way
- 363 Fairlawn Dr
- 211 Fairlawn Dr
- 177 Darling St
- 153 Barton St
- 149 Edgewood Dr
- 64 Harrison Ave
- 160 Laurel Hill Rd
- 187 Hillside Ave
- 348 Harwinton Ave
- 241 Harwinton Ave
- 33 Patterson St
- 167 Santa Maria Dr
- 53 Harwinton Ave Unit 1
- 21 Oak Avenue Extension Unit 2
- 172 Pierce St
- 77 Marion Ave Unit 5
- 218 Oak Ave
- 598 E Main St
- 70 Adelaide Terrace
