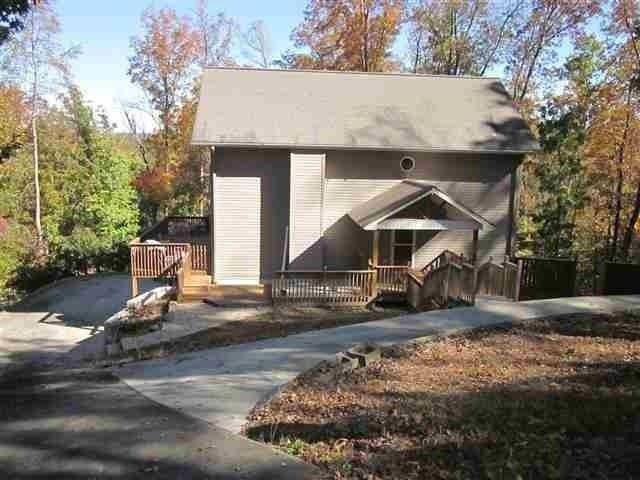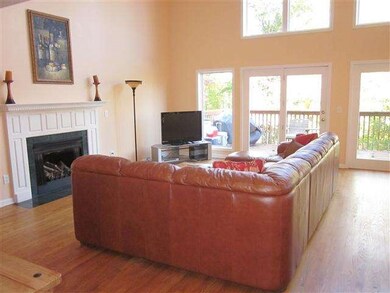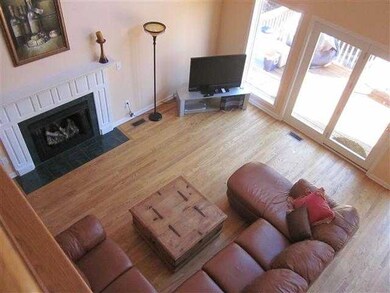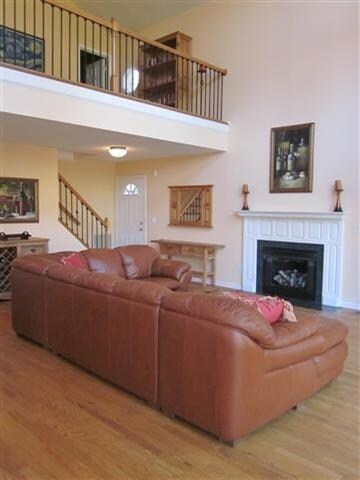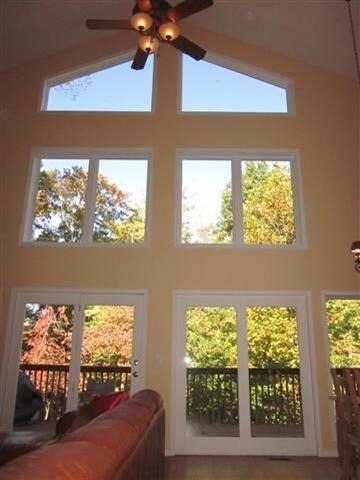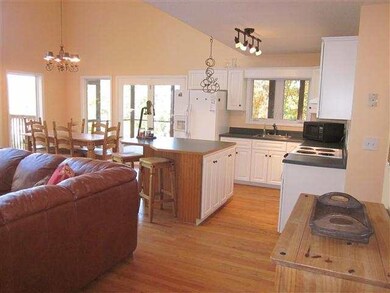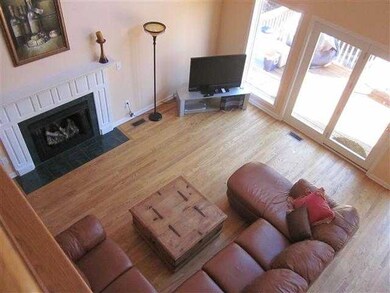
126 Tulip Ln Unit Chickasaw Point Westminster, SC 29693
Estimated Value: $468,882 - $618,000
Highlights
- Docks
- Community Boat Facilities
- Spa
- Golf Course Community
- Boat Ramp
- Sauna
About This Home
As of May 2015This Beautiful Home welcomes you with a circle drive, Two story Great Room, Dining Room, Kitchen with Breakfast Bar, Gas Log Fireplace with walls of windows bringing the outdoors in. Overlooks a Screen Porch, Hot Tub on Deck access overlooking Beautiful Lake Hartwell (where the living is easy). Two bedrooms and Bath adorn the main level. Walk up the Hardwood stairs with wrought iron railings to loft overlooking the LR/DR/Kitchen and into a Huge Master Suite with Plantation Shutter, Washer/Dryer, oversized closet and an En-suite Master Bath with Huge Walk In Shower, Granite Counter Tops with beautiful flooring-Walk down to the Double Garage, another bath, Huge storage area with Cabinetry, Sauna, Tanning Bed, walk down to the Platform dock and enjoy your day on the lake, Another quest house with 2 bedrooms, Living/DR , Garage is well underway for finishing/could be a Mother-In-Law Suite both home and Separate Guest House has Circular Drive
Last Listed By
Elaine Woods
Western Upstate Kw License #31774 Listed on: 11/07/2014
Home Details
Home Type
- Single Family
Est. Annual Taxes
- $1,146
Year Built
- 1996
Lot Details
- 1.35 Acre Lot
- Waterfront
- Cul-De-Sac
- Level Lot
- Landscaped with Trees
Parking
- 2 Car Attached Garage
- Garage Door Opener
- Circular Driveway
Home Design
- Contemporary Architecture
- Vinyl Siding
Interior Spaces
- 1,885 Sq Ft Home
- 1.5-Story Property
- Smooth Ceilings
- Cathedral Ceiling
- Ceiling Fan
- Gas Log Fireplace
- Vinyl Clad Windows
- Insulated Windows
- Tilt-In Windows
- Plantation Shutters
- French Doors
- Entrance Foyer
- Living Room
- Loft
- Workshop
- Sauna
- Water Views
- Unfinished Basement
- Natural lighting in basement
Kitchen
- Dishwasher
- Granite Countertops
- Laminate Countertops
- Disposal
Flooring
- Wood
- Carpet
- Ceramic Tile
Bedrooms and Bathrooms
- 3 Bedrooms
- Main Floor Bedroom
- Primary bedroom located on second floor
- Walk-In Closet
- Bathroom on Main Level
- 3 Full Bathrooms
- Dual Sinks
- Shower Only
- Separate Shower
Laundry
- Laundry Room
- Dryer
- Washer
Outdoor Features
- Spa
- Water Access
- Boat Ramp
- Docks
- Deck
- Screened Patio
- Front Porch
Schools
- Fair-Oak Elementary School
- Oakway Middle School
- West Oak High School
Utilities
- Cooling Available
- Forced Air Heating System
- Heat Pump System
- Propane
- Private Water Source
- Private Sewer
- Phone Available
Additional Features
- Low Threshold Shower
- Outside City Limits
Listing and Financial Details
- Tax Lot 14/15
- Assessor Parcel Number 323-03-02-014
Community Details
Overview
- Property has a Home Owners Association
- Association fees include pool(s), security
- Chickasaw Point Subdivision
Amenities
- Common Area
- Clubhouse
- Community Storage Space
Recreation
- Community Boat Facilities
- Golf Course Community
- Tennis Courts
- Community Playground
- Community Pool
Security
- Gated Community
Ownership History
Purchase Details
Home Financials for this Owner
Home Financials are based on the most recent Mortgage that was taken out on this home.Similar Homes in Westminster, SC
Home Values in the Area
Average Home Value in this Area
Purchase History
| Date | Buyer | Sale Price | Title Company |
|---|---|---|---|
| Nelson Elisabeth M | $285,000 | None Available | |
| Nelson Elisabeth M | $285,000 | None Available |
Mortgage History
| Date | Status | Borrower | Loan Amount |
|---|---|---|---|
| Open | Nelson Elisabeth M | $60,000 | |
| Previous Owner | Nelson Elisabeth M | $228,000 |
Property History
| Date | Event | Price | Change | Sq Ft Price |
|---|---|---|---|---|
| 05/17/2015 05/17/15 | Sold | $254,000 | -5.9% | $135 / Sq Ft |
| 03/18/2015 03/18/15 | Pending | -- | -- | -- |
| 10/28/2014 10/28/14 | For Sale | $269,990 | -- | $143 / Sq Ft |
Tax History Compared to Growth
Tax History
| Year | Tax Paid | Tax Assessment Tax Assessment Total Assessment is a certain percentage of the fair market value that is determined by local assessors to be the total taxable value of land and additions on the property. | Land | Improvement |
|---|---|---|---|---|
| 2024 | $1,146 | $11,072 | $1,872 | $9,200 |
| 2023 | $1,161 | $11,072 | $1,872 | $9,200 |
| 2022 | $1,161 | $11,072 | $1,872 | $9,200 |
| 2021 | $917 | $11,462 | $2,184 | $9,278 |
| 2020 | $917 | $10,236 | $2,184 | $8,052 |
| 2019 | $917 | $0 | $0 | $0 |
| 2018 | $2,272 | $0 | $0 | $0 |
| 2017 | $864 | $0 | $0 | $0 |
| 2016 | $864 | $0 | $0 | $0 |
| 2015 | -- | $0 | $0 | $0 |
| 2014 | -- | $10,954 | $4,624 | $6,330 |
| 2013 | -- | $0 | $0 | $0 |
Agents Affiliated with this Home
-

Seller's Agent in 2015
Elaine Woods
Western Upstate Kw
(770) 231-3813
4 Total Sales
Map
Source: Western Upstate Multiple Listing Service
MLS Number: 20159624
APN: 323-03-02-014
- 138 Tulip Ln
- 345 Oconee Ave
- 103 Apricot Ln
- 0 Pineneedle Dr Unit 1535255
- 116 Oconee Ave
- 0 Oconee Ave Unit 10358632
- 0 Oconee Ave Unit 20276859
- 324 Oconee Ave
- 00 Oconee Ave
- 100 Plum Ct
- 813 Chickasaw Point
- 101 N Foxglove Rd
- 200 N Foxglove Rd
- 954 Chickasaw Dr
- 902 Chickasaw Dr
- Lot 97 N Foxglove Rd
- LOT 80 N Foxglove Rd
- 118 N Foxglove Rd
- 00 S Foxglove Rd
- 400 S Foxglove Rd
- 126 Tulip Ln
- 126 Tulip Ln Unit Chickasaw Point
- 126 Tulip Ln Unit Chickasaw
- 130 Tulip Ln
- 124 Tulip Ln
- Lot 36 Tulip Ln
- 123 Tulip Ln
- 120 Tulip Ln
- #2 Tulip Ln
- LOT 21 Tulip Ln Unit CHICKASAW PT
- 00 Tulip Ln
- LOT 20 Tulip Ln Unit CHICKASAW PT
- 12 Tulip Ln
- 17 &18 Tulip Ln
- ' Tulip Ln
- 17 Tulip Ln Unit Lot 17 & 18
- 301 Tulip Ln
- 131 Tulip Ln
- Lot #2 Tulip Ln
- 122 Tulip Ln
