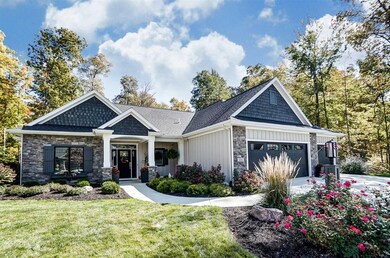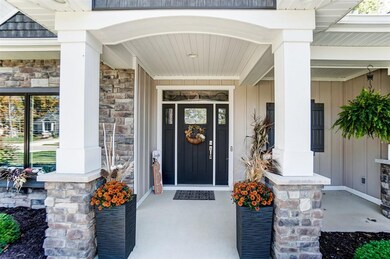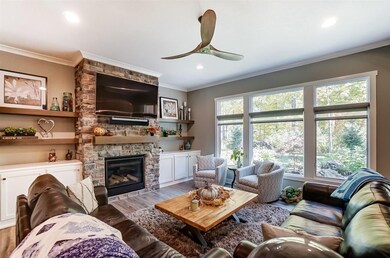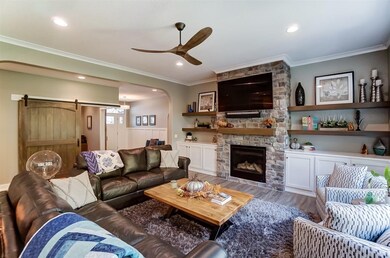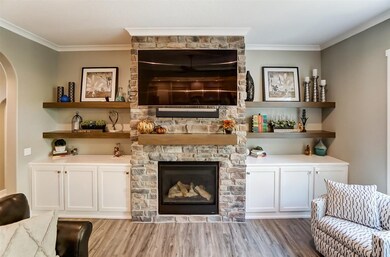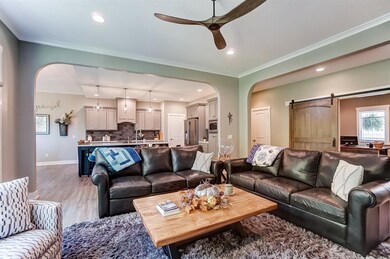
126 Tumbling Stone Ct Fort Wayne, IN 46845
Estimated Value: $496,000 - $557,000
Highlights
- Primary Bedroom Suite
- Craftsman Architecture
- Solid Surface Countertops
- Cedar Canyon Elementary School Rated A-
- Heavily Wooded Lot
- Covered patio or porch
About This Home
As of November 2020Spectacular is an understatement!! The moment you pull up to the property you will fall in love. Extreme attention to detail in every way. Ultra Private wooded back yard, fantastic landscaping, it needs to be seen to be appreciated. Then you finally walk into the front door, and the wonderful open concept living areas are just what you want. The central focus of fireplace, mantle, and built in cabinets are perfect. Split 3 bedroom concept, 2 1/2 baths, master bedroom and custom master bath, well thought out laundry room off the master, huge master closet, 2 pantries including butlers pantry, pull out cabinets, built in wine bottle holder at the end of the granite island, locker area, other two bedrooms share the jack and jill bath. Electronic shades included. No detail in this home has been over-looked. The den is creatively designed with double barn doors. The 3 car oversized garage is perfect. And then you will love the walk up attic for all of your storage needs. This home will not last long so don't miss out!!
Home Details
Home Type
- Single Family
Est. Annual Taxes
- $3,200
Year Built
- Built in 2017
Lot Details
- 0.29 Acre Lot
- Lot Dimensions are 90 x 140
- Cul-De-Sac
- Heavily Wooded Lot
HOA Fees
- $25 Monthly HOA Fees
Parking
- 3 Car Attached Garage
- Driveway
Home Design
- Craftsman Architecture
- Ranch Style House
- Slab Foundation
- Shingle Roof
- Cedar
- Vinyl Construction Material
Interior Spaces
- 2,239 Sq Ft Home
- Built-in Bookshelves
- Crown Molding
- Ceiling height of 9 feet or more
- Ceiling Fan
- Entrance Foyer
- Living Room with Fireplace
- Walkup Attic
- Gas And Electric Dryer Hookup
Kitchen
- Eat-In Kitchen
- Oven or Range
- Kitchen Island
- Solid Surface Countertops
- Built-In or Custom Kitchen Cabinets
Bedrooms and Bathrooms
- 3 Bedrooms
- Primary Bedroom Suite
- Split Bedroom Floorplan
- Walk-In Closet
Schools
- Cedar Canyon Elementary School
- Maple Creek Middle School
- Carroll High School
Additional Features
- Covered patio or porch
- Suburban Location
- Forced Air Heating and Cooling System
Listing and Financial Details
- Assessor Parcel Number 02-02-16-455-016.000-058
Ownership History
Purchase Details
Home Financials for this Owner
Home Financials are based on the most recent Mortgage that was taken out on this home.Purchase Details
Home Financials for this Owner
Home Financials are based on the most recent Mortgage that was taken out on this home.Similar Homes in Fort Wayne, IN
Home Values in the Area
Average Home Value in this Area
Purchase History
| Date | Buyer | Sale Price | Title Company |
|---|---|---|---|
| Barnes Warren | -- | Renaissance Title | |
| Wyckoff Jeffrey L | $74,900 | Renaissance Title | |
| Wannemacher Design Build Inc | $74,900 | Renaissance Title |
Mortgage History
| Date | Status | Borrower | Loan Amount |
|---|---|---|---|
| Open | Barnes Warren | $413,250 | |
| Previous Owner | Nierman Wyckoff Tammy L | $346,750 | |
| Previous Owner | Wyckoff Jeffrey L | $356,250 |
Property History
| Date | Event | Price | Change | Sq Ft Price |
|---|---|---|---|---|
| 11/18/2020 11/18/20 | Sold | $435,000 | 0.0% | $194 / Sq Ft |
| 10/09/2020 10/09/20 | Pending | -- | -- | -- |
| 10/08/2020 10/08/20 | For Sale | $434,900 | +16.0% | $194 / Sq Ft |
| 01/31/2018 01/31/18 | Sold | $375,000 | 0.0% | $167 / Sq Ft |
| 01/31/2018 01/31/18 | Pending | -- | -- | -- |
| 01/31/2018 01/31/18 | For Sale | $375,000 | -- | $167 / Sq Ft |
Tax History Compared to Growth
Tax History
| Year | Tax Paid | Tax Assessment Tax Assessment Total Assessment is a certain percentage of the fair market value that is determined by local assessors to be the total taxable value of land and additions on the property. | Land | Improvement |
|---|---|---|---|---|
| 2024 | $3,772 | $466,200 | $66,300 | $399,900 |
| 2022 | $3,646 | $439,200 | $66,300 | $372,900 |
| 2021 | $3,527 | $400,100 | $66,300 | $333,800 |
| 2020 | $3,174 | $352,100 | $66,300 | $285,800 |
| 2019 | $3,103 | $334,600 | $66,300 | $268,300 |
| 2018 | $3,121 | $332,900 | $66,300 | $266,600 |
| 2017 | $0 | $1,100 | $1,100 | $0 |
Agents Affiliated with this Home
-
David Springer

Seller's Agent in 2020
David Springer
Mike Thomas Assoc., Inc
(260) 710-0482
167 Total Sales
-
Warren Barnes

Buyer's Agent in 2020
Warren Barnes
North Eastern Group Realty
(260) 438-5639
374 Total Sales
-
Greg Brown

Seller's Agent in 2018
Greg Brown
CENTURY 21 Bradley Realty, Inc
(260) 414-2469
256 Total Sales
Map
Source: Indiana Regional MLS
MLS Number: 202040842
APN: 02-02-16-455-016.000-058
- 171 Tumbling Stone Ct
- 15287 Cranwood Ct
- 381 Elderwood Ct
- 15727 Tawney Eagle Cove
- 170 Wave Rock Run
- 15114 Dunton Rd
- 110 Tawney Eagle Ct
- 335 Ephron Ct
- 263 Wave Rock Run W
- 101 Twin Eagles Blvd W
- 658 Gatcombe Run
- 107 Glenroy Trail
- 15812 Winterberry Ct
- 670 Gatcombe Run
- 15813 Winterberry Ct
- 15812 Weston Glen
- 1108 Southerly Point
- 619 Sandringham Pass
- 909 Midnight Chase Grove
- 848 Bingham Pass
- 126 Tumbling Stone Ct
- 142 Tumbling Stone Ct
- 121 Tumbling Stone Ct
- 137 Tumbling Stone Ct
- 149 Tumbling Stone Ct
- 226 Tumbling Stone Ct
- 14805 Old Timber Pass
- 184 Tumbling Stone Ct
- 204 Tumbling Stone Ct
- 107 Tumbling Stone Ct
- 14809 Old Timber Pass
- 103 Tumbling Stone Ct
- 15022 Andertone Cove
- 15046 Andertone Cove
- 15046 Andertone Cove Unit 21VWR
- 15008 Andertone Cove
- 15062 Andertone Cove
- 15062 Andertone Cove Unit 20VWR
- 191 Tumbling Stone Ct Unit 74
- 191 Tumbling Stone Ct

