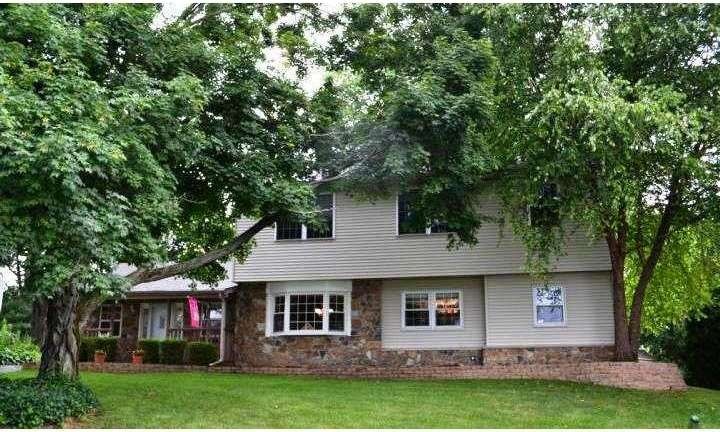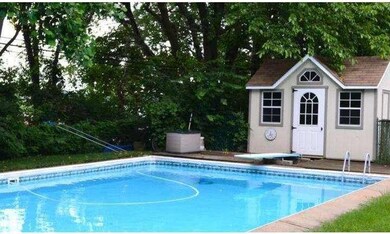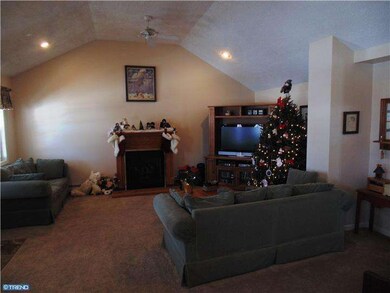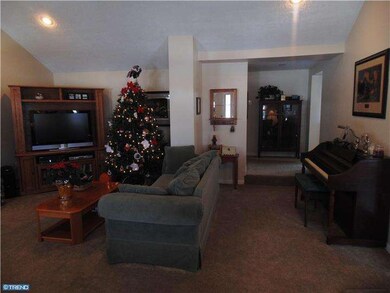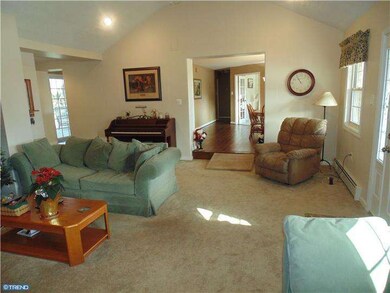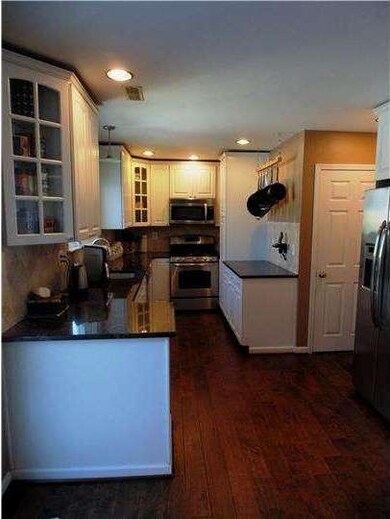
126 Tyler Rd Unit 31 King of Prussia, PA 19406
Estimated Value: $674,000 - $787,000
Highlights
- In Ground Pool
- 0.7 Acre Lot
- Deck
- Candlebrook Elementary School Rated A
- Colonial Architecture
- Cathedral Ceiling
About This Home
As of May 2014Wow, says it all! Beautifully updated, Expanded Colonial in the King of Prussia section of Upper Merion! Everything is done for you! Priced to sell. This spacious 5 bedroom,3 bath home has all the upgrades! Impressive eat-in kitchen includes granite countertops, stainless steel appliances, custom backsplash, 42" cabinets to start. Access to back patio in kitchen with beautiful views of well-kept lawn, in-ground pool and yes...even a Spa! Perfect space for entertaining! Spacious dining room right off of kitchen with access to open living room with vaulted ceilings which features a vent free fireplace. Finishing up the main floor with oversized laundry, and office. All bathrooms are newly upgraded with tile. Large master bedroom upstairs with master bath that includes large tiled soaking tub and stand-up shower. 2 more bedrooms and 1 full bath included upstairs with extra bonus room! Finished basement and 2 car attached garage. This is a must see! Upper Merion schools affordable taxes, E-Z access in and out of the city, a short drive to the Mall, and short walk to public transportation, . Available for quick settlement!
Last Agent to Sell the Property
EXP Realty, LLC License #0567158 Listed on: 01/03/2014

Home Details
Home Type
- Single Family
Est. Annual Taxes
- $4,951
Year Built
- Built in 1955
Lot Details
- 0.7 Acre Lot
- Open Lot
- Property is in good condition
- Property is zoned R2
Parking
- 2 Car Direct Access Garage
- Garage Door Opener
- Driveway
Home Design
- Colonial Architecture
- Shingle Roof
- Stone Siding
- Vinyl Siding
Interior Spaces
- 3,000 Sq Ft Home
- Property has 2 Levels
- Cathedral Ceiling
- Ceiling Fan
- 1 Fireplace
- Family Room
- Living Room
- Dining Room
- Finished Basement
- Basement Fills Entire Space Under The House
- Laundry on main level
- Attic
Kitchen
- Eat-In Kitchen
- Built-In Range
- Dishwasher
Flooring
- Wood
- Wall to Wall Carpet
- Tile or Brick
Bedrooms and Bathrooms
- 5 Bedrooms
- En-Suite Primary Bedroom
- En-Suite Bathroom
- 3 Full Bathrooms
- Walk-in Shower
Pool
- In Ground Pool
- Spa
Outdoor Features
- Deck
Schools
- Upper Merion Middle School
- Upper Merion High School
Utilities
- Central Air
- Heating System Uses Gas
- 200+ Amp Service
- Natural Gas Water Heater
Community Details
- No Home Owners Association
- Henderson Park Subdivision
Listing and Financial Details
- Tax Lot 031
- Assessor Parcel Number 58-00-19138-001
Ownership History
Purchase Details
Home Financials for this Owner
Home Financials are based on the most recent Mortgage that was taken out on this home.Purchase Details
Home Financials for this Owner
Home Financials are based on the most recent Mortgage that was taken out on this home.Purchase Details
Purchase Details
Similar Homes in the area
Home Values in the Area
Average Home Value in this Area
Purchase History
| Date | Buyer | Sale Price | Title Company |
|---|---|---|---|
| Smith Harold E | $390,000 | None Available | |
| Tystad Brian M | -- | Title Partner Plus Llc State | |
| Tystad Brian M | -- | -- | |
| Tystad Brian M | $139,100 | -- |
Mortgage History
| Date | Status | Borrower | Loan Amount |
|---|---|---|---|
| Open | Smith Harold E | $100,000 | |
| Open | Smith Harold E | $200,000 | |
| Previous Owner | Tystad Brian M | $345,925 | |
| Previous Owner | Tystad Brian M | $20,000 | |
| Previous Owner | Tystad Brian M | $398,000 | |
| Previous Owner | Tystad Brian M | $73,000 |
Property History
| Date | Event | Price | Change | Sq Ft Price |
|---|---|---|---|---|
| 05/09/2014 05/09/14 | Sold | $390,000 | -8.2% | $130 / Sq Ft |
| 04/04/2014 04/04/14 | Pending | -- | -- | -- |
| 01/03/2014 01/03/14 | For Sale | $424,900 | -- | $142 / Sq Ft |
Tax History Compared to Growth
Tax History
| Year | Tax Paid | Tax Assessment Tax Assessment Total Assessment is a certain percentage of the fair market value that is determined by local assessors to be the total taxable value of land and additions on the property. | Land | Improvement |
|---|---|---|---|---|
| 2024 | $6,737 | $218,570 | -- | -- |
| 2023 | $6,498 | $218,570 | $0 | $0 |
| 2022 | $6,498 | $218,570 | $0 | $0 |
| 2021 | $6,026 | $218,570 | $0 | $0 |
| 2020 | $5,759 | $218,570 | $0 | $0 |
| 2019 | $5,661 | $218,570 | $0 | $0 |
| 2018 | $5,660 | $218,570 | $0 | $0 |
| 2017 | $5,457 | $218,570 | $0 | $0 |
| 2016 | $5,372 | $212,500 | $75,550 | $136,950 |
| 2015 | $5,223 | $212,500 | $75,550 | $136,950 |
| 2014 | $5,031 | $212,500 | $75,550 | $136,950 |
Agents Affiliated with this Home
-
Michael Sroka

Seller's Agent in 2014
Michael Sroka
EXP Realty, LLC
(610) 520-6543
4 in this area
628 Total Sales
Map
Source: Bright MLS
MLS Number: 1002777174
APN: 58-00-19138-001
- 807 Laurens Alley Unit 45
- 250 Tanglewood Ln Unit N4
- 900 Dogwood Ct
- 110 Deep Hollow Rd
- 306 Independence Rd
- 235 Prince Frederick St
- 128 Pinecrest Ln
- 605 Bismark Way
- 107 Mahogany Ln
- 350 W Church Rd
- 501 W Dekalb Pike
- 341 E Dekalb Pike
- 237 E Valley Forge Rd
- 411 Crossfield Rd
- 413 Glen Arbor Ct
- 618 Shoemaker Rd
- 481 Crossfield Rd
- 149 Cambridge Rd
- 711 Green St
- 249 Lawndale Ave
