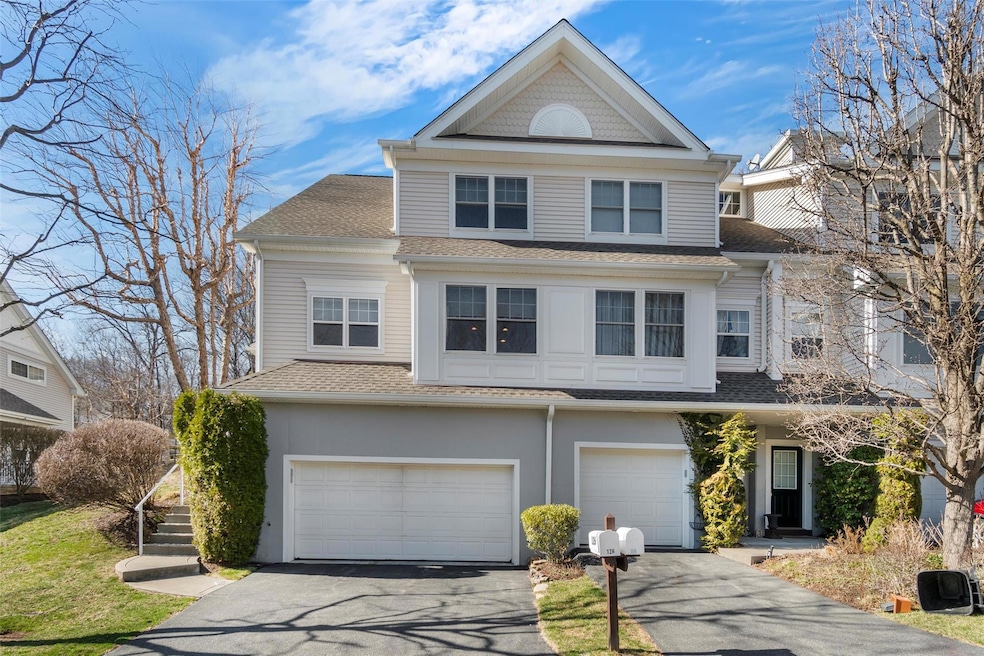126 Underhill Ln Peekskill, NY 10566
Estimated payment $5,217/month
Highlights
- Fitness Center
- 1 Fireplace
- Granite Countertops
- Clubhouse
- High Ceiling
- Community Pool
About This Home
Discover the charm and comfort of Chapel Hill! This bright and airy end-unit townhome is surrounded by lush greenery and offers a warm, welcoming atmosphere. Step inside to an open living and dining area where a cozy fireplace invites you to relax and unwind. The eat-in kitchen features beautiful granite countertops, sleek stainless steel appliances, and plenty of room for culinary adventures. A convenient powder room is also located on the main level. Upstairs, the spacious primary bedroom suite is your private retreat, complete with a walk-in closet, a luxurious whirlpool tub, a glass-enclosed shower, and direct access to a bright and airy loft. With its high ceilings and skylights, the loft is a perfect spot for a home office or a quiet escape. The lower level offers even more space to enjoy—whether you're curling up with a book in the library, staying active in the workout area, or gathering with friends in the sitting room. You'll also find a private laundry room and direct access to the two-car garage. Situated in a friendly and vibrant community, Chapel Hill offers incredible amenities, including a beautiful clubhouse, fitness center, nature trails, an outdoor pool, and tennis courts. Conveniently located near the Hudson River, Metro-North trains, local restaurants, and the historic Paramount Theater, this home provides the perfect blend of comfort and convenience.
Listing Agent
BHHS River Towns Real Estate Brokerage Phone: 914-271-3300 License #30CR0949279 Listed on: 03/26/2025

Townhouse Details
Home Type
- Townhome
Est. Annual Taxes
- $12,069
Year Built
- Built in 2003
Lot Details
- 39 Sq Ft Lot
HOA Fees
- $615 Monthly HOA Fees
Parking
- 2 Car Garage
Home Design
- Frame Construction
- Vinyl Siding
Interior Spaces
- 2,740 Sq Ft Home
- 4-Story Property
- High Ceiling
- Recessed Lighting
- 1 Fireplace
- Entrance Foyer
- Finished Basement
Kitchen
- Eat-In Kitchen
- Microwave
- Dishwasher
- Stainless Steel Appliances
- Kitchen Island
- Granite Countertops
Bedrooms and Bathrooms
- 3 Bedrooms
- En-Suite Primary Bedroom
Laundry
- Laundry Room
- Dryer
- Washer
Schools
- Hillcrest Elementary School
- Peekskill Middle School
- Peekskill High School
Utilities
- Forced Air Heating and Cooling System
- Private Water Source
Listing and Financial Details
- Assessor Parcel Number 1200-033-015-00001-000-0001-0-126
Community Details
Overview
- Association fees include common area maintenance, grounds care, snow removal
- Elmwood
Amenities
- Clubhouse
Recreation
- Tennis Courts
- Community Playground
- Fitness Center
- Community Pool
Pet Policy
- Dogs and Cats Allowed
Map
Home Values in the Area
Average Home Value in this Area
Tax History
| Year | Tax Paid | Tax Assessment Tax Assessment Total Assessment is a certain percentage of the fair market value that is determined by local assessors to be the total taxable value of land and additions on the property. | Land | Improvement |
|---|---|---|---|---|
| 2024 | $8,663 | $9,800 | $2,000 | $7,800 |
| 2023 | $8,492 | $9,800 | $2,000 | $7,800 |
| 2022 | $8,287 | $9,800 | $2,000 | $7,800 |
| 2021 | $9,822 | $9,800 | $2,000 | $7,800 |
| 2020 | $7,573 | $9,800 | $2,000 | $7,800 |
| 2019 | $7,669 | $9,800 | $2,000 | $7,800 |
| 2018 | $1,700 | $9,800 | $2,000 | $7,800 |
| 2017 | $0 | $9,800 | $2,000 | $7,800 |
| 2016 | $6,700 | $9,800 | $2,000 | $7,800 |
| 2015 | -- | $9,800 | $2,000 | $7,800 |
| 2014 | $2,803 | $9,800 | $2,000 | $7,800 |
| 2013 | $2,803 | $9,800 | $2,000 | $7,800 |
Property History
| Date | Event | Price | Change | Sq Ft Price |
|---|---|---|---|---|
| 09/05/2025 09/05/25 | Pending | -- | -- | -- |
| 07/29/2025 07/29/25 | Price Changed | $675,000 | 0.0% | $246 / Sq Ft |
| 07/29/2025 07/29/25 | For Sale | $675,000 | +2.4% | $246 / Sq Ft |
| 06/24/2025 06/24/25 | Pending | -- | -- | -- |
| 06/03/2025 06/03/25 | Price Changed | $659,000 | -3.8% | $241 / Sq Ft |
| 05/12/2025 05/12/25 | Price Changed | $685,000 | -6.2% | $250 / Sq Ft |
| 03/26/2025 03/26/25 | For Sale | $729,900 | -- | $266 / Sq Ft |
Purchase History
| Date | Type | Sale Price | Title Company |
|---|---|---|---|
| Deed | $440,711 | First American Title Ins Co |
Mortgage History
| Date | Status | Loan Amount | Loan Type |
|---|---|---|---|
| Open | $7,660 | New Conventional | |
| Previous Owner | $351,164 | Purchase Money Mortgage |
Source: OneKey® MLS
MLS Number: 834655
APN: 1200-033-015-00001-000-0001-126
- 97 Hillcrest Ln
- 5702 Manor Dr
- 1759 Maple Ave
- 1731 Maple Ave
- 11 Beverly Ln
- 2023 Old Maple Ave
- 11 Arbor Way Unit 5
- 18 Bayberry Dr
- 62 Bayberry Dr
- Lots 49, 50 & 68 Somerset Ln
- Lots 8, 9 & 10 Dale Ave
- 1597 Boulevard
- 267 Lafayette Ave
- 1510 Maple Ave
- 5208 Villa at the Woods Unit B408
- 1879 Crompond Rd Unit F9
- 1879 Crompond Rd Unit E16
- 33 Villa Dr
- 6 Elmwood Cir Unit 286
- 1430 Riverview Ave






