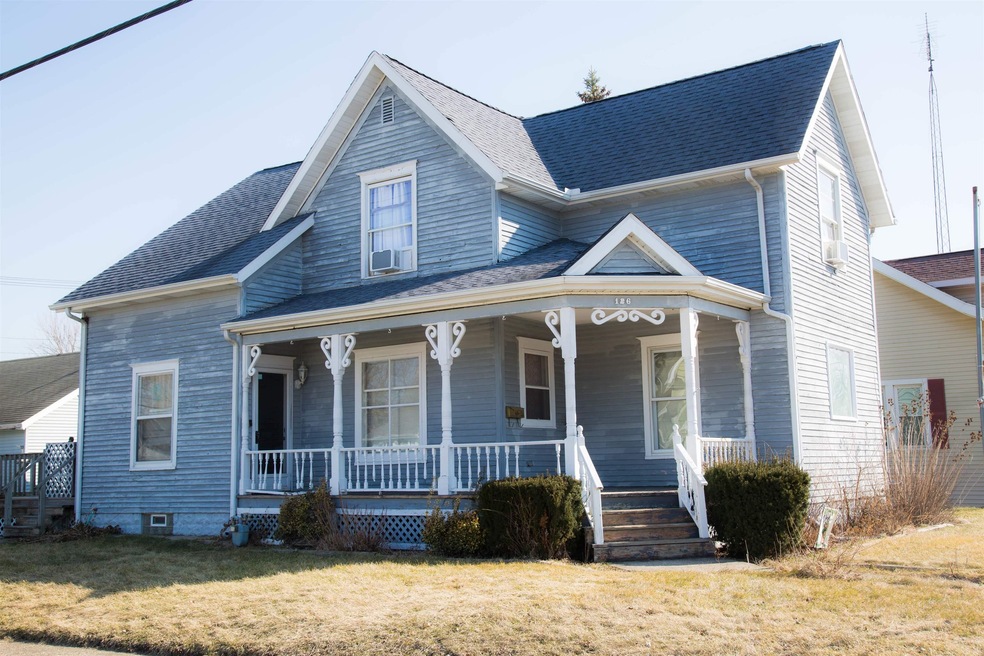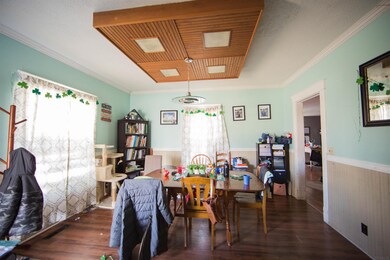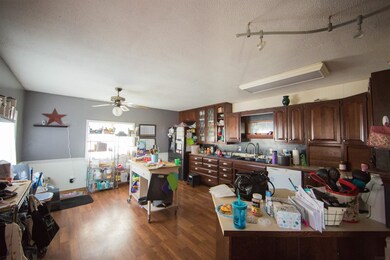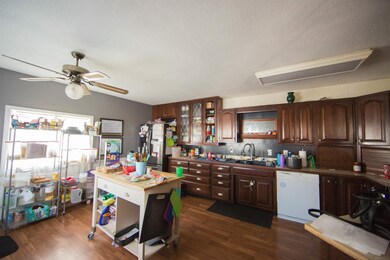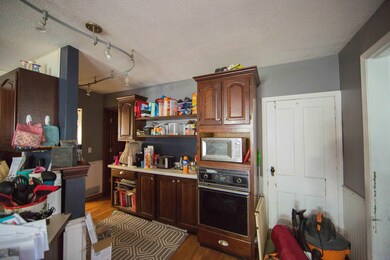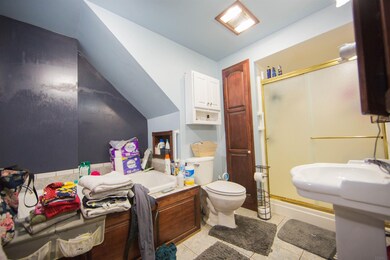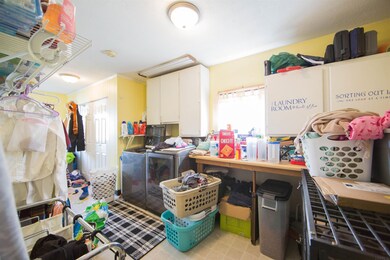
126 W 9th St Mishawaka, IN 46544
Highlights
- Traditional Architecture
- Corner Lot
- Formal Dining Room
- Wood Flooring
- Great Room
- 2 Car Detached Garage
About This Home
As of April 2022Welcome to this lovely home in a convenient location in the heart of Mishawaka! As you walk inside you will see the beautiful hardwood floors throughout. The main floor consists of a HUGE kitchen, lovely formal dining room and spacious family room and living room. Upstairs consists of 4 bedrooms and a loft area. Also, enjoy the fully fenced in backyard for family fun and entertainment and 2 car garage. Priced to Sell! Come and check it out!
Home Details
Home Type
- Single Family
Est. Annual Taxes
- $1,284
Year Built
- Built in 1900
Lot Details
- 5,793 Sq Ft Lot
- Lot Dimensions are 50x116
- Property is Fully Fenced
- Corner Lot
Parking
- 2 Car Detached Garage
Home Design
- Traditional Architecture
- Wood Siding
Interior Spaces
- 2-Story Property
- Great Room
- Formal Dining Room
- Wood Flooring
- Fire and Smoke Detector
- Partially Finished Basement
Bedrooms and Bathrooms
- 4 Bedrooms
- Garden Bath
Laundry
- Laundry on main level
- Washer Hookup
Location
- Suburban Location
Schools
- Lasalle Elementary School
- John Young Middle School
- Mishawaka High School
Utilities
- Forced Air Heating and Cooling System
- Window Unit Cooling System
- Heating System Uses Gas
Listing and Financial Details
- Assessor Parcel Number 71-09-16-476-006.000-023
Ownership History
Purchase Details
Home Financials for this Owner
Home Financials are based on the most recent Mortgage that was taken out on this home.Purchase Details
Home Financials for this Owner
Home Financials are based on the most recent Mortgage that was taken out on this home.Purchase Details
Home Financials for this Owner
Home Financials are based on the most recent Mortgage that was taken out on this home.Purchase Details
Purchase Details
Purchase Details
Purchase Details
Purchase Details
Home Financials for this Owner
Home Financials are based on the most recent Mortgage that was taken out on this home.Similar Homes in the area
Home Values in the Area
Average Home Value in this Area
Purchase History
| Date | Type | Sale Price | Title Company |
|---|---|---|---|
| Warranty Deed | -- | Metropolitan Title | |
| Warranty Deed | -- | -- | |
| Special Warranty Deed | $141,142 | None Available | |
| Sheriffs Deed | $141,142 | None Available | |
| Warranty Deed | -- | None Available | |
| Warranty Deed | -- | None Available | |
| Warranty Deed | -- | None Available | |
| Warranty Deed | $332,000 | Klatch Louis |
Mortgage History
| Date | Status | Loan Amount | Loan Type |
|---|---|---|---|
| Open | $141,100 | New Conventional | |
| Previous Owner | $36,000 | New Conventional | |
| Previous Owner | $51,800 | Stand Alone Second | |
| Previous Owner | $31,900 | Purchase Money Mortgage | |
| Previous Owner | $30,000 | Future Advance Clause Open End Mortgage | |
| Previous Owner | $123,749 | FHA | |
| Previous Owner | $20,000 | Credit Line Revolving |
Property History
| Date | Event | Price | Change | Sq Ft Price |
|---|---|---|---|---|
| 04/27/2022 04/27/22 | Sold | $166,000 | +3.8% | $65 / Sq Ft |
| 03/18/2022 03/18/22 | Pending | -- | -- | -- |
| 03/17/2022 03/17/22 | For Sale | $159,900 | +88.1% | $62 / Sq Ft |
| 04/17/2014 04/17/14 | Sold | $85,000 | -10.1% | $33 / Sq Ft |
| 03/10/2014 03/10/14 | Pending | -- | -- | -- |
| 07/26/2013 07/26/13 | For Sale | $94,500 | -- | $37 / Sq Ft |
Tax History Compared to Growth
Tax History
| Year | Tax Paid | Tax Assessment Tax Assessment Total Assessment is a certain percentage of the fair market value that is determined by local assessors to be the total taxable value of land and additions on the property. | Land | Improvement |
|---|---|---|---|---|
| 2024 | $1,660 | $165,200 | $18,900 | $146,300 |
| 2023 | $1,246 | $144,800 | $18,900 | $125,900 |
| 2022 | $1,246 | $109,300 | $8,300 | $101,000 |
| 2021 | $2,395 | $101,400 | $9,200 | $92,200 |
| 2020 | $1,284 | $111,700 | $10,200 | $101,500 |
| 2019 | $1,225 | $106,600 | $9,700 | $96,900 |
| 2018 | $1,366 | $100,600 | $9,200 | $91,400 |
| 2017 | $1,459 | $101,100 | $9,200 | $91,900 |
| 2016 | $921 | $80,900 | $9,200 | $71,700 |
| 2014 | $649 | $68,800 | $9,200 | $59,600 |
| 2013 | $653 | $68,800 | $9,200 | $59,600 |
Agents Affiliated with this Home
-

Seller's Agent in 2022
Jacob Duke
Duke Collective, Inc.
(317) 919-2687
108 Total Sales
-

Buyer's Agent in 2022
Traci Parcell
McKinnies Realty, LLC Elkhart
(574) 333-5182
110 Total Sales
-

Seller's Agent in 2014
Allen Grace
Cressy & Everett - South Bend
(574) 220-0911
43 Total Sales
-
T
Buyer's Agent in 2014
Toni Carrico
Buyers Only Realty
Map
Source: Indiana Regional MLS
MLS Number: 202208763
APN: 71-09-16-476-006.000-023
- 211 W 9th St
- 314 W 8th St
- 922 S Spring St
- 115 E 9th St
- 126 E 8th St
- 209 E 6th St
- 218 E 12th St
- 427 W 12th St
- 411 W 13th St
- 547 W 11th St
- 312 Fisher Ct
- 1009 Berkley Cir
- 1535 S Spring St
- 720 W 15th St
- 1014 W 7th St
- 3024 Falling Oak Dr
- 3204 Falling Oak Dr
- 3126 Falling Oak Dr
- 1212 Michigan Ave
- 629 E 3rd St
