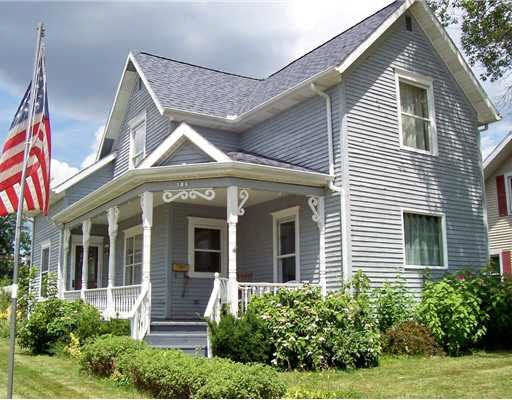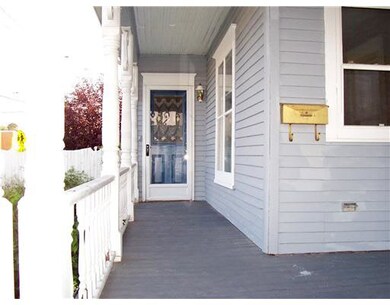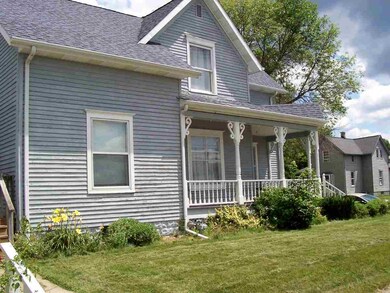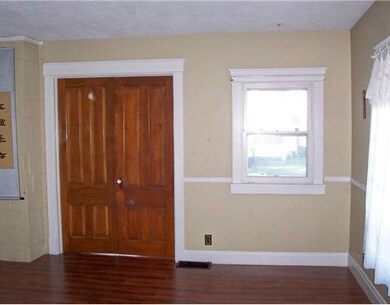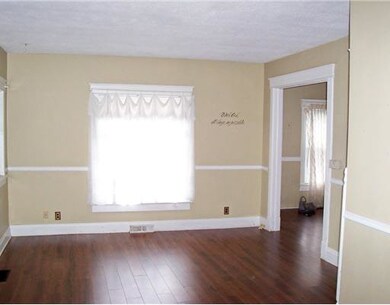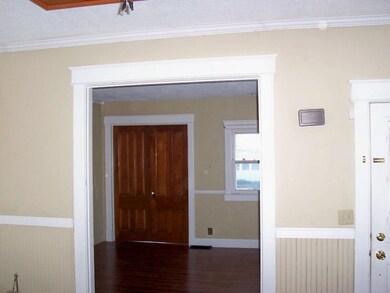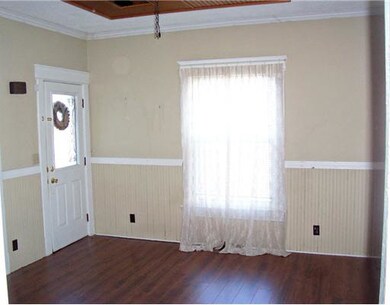
126 W 9th St Mishawaka, IN 46544
Highlights
- Whirlpool Bathtub
- Covered Patio or Porch
- 2 Car Detached Garage
- Corner Lot
- Formal Dining Room
- Home Security System
About This Home
As of April 2022WONDERFUL HISTORIC CHARM WITH A GREAT UPDATED KITCHEN, BATHS, NEW CARPET, NEW FLOORING, SOME NEWER WINDOWS AND MUCH MORE. THIS HOUSE IS IN AN EASY DISTANCE FROM DOWNTOWN, SCHOOLS, PARKS AND MUCH MORE. PROPERTY ALSO FEATURES GREAT DETACHED 2X GARAGE WITH ALLEY ACCESS, DECK OFF OF THE KITCHEN, 1ST FLOOR MUDROOM/LAUNDRY AND SO MUCH MORE FOR YOU TO ENJOY. FULL BATH WITH WHIRLPOOL TUB AND LAUNDRY ON THE FIRST FLOOR, SECOND FLOOR 4 BEDROOMS, LOFT SITTING AREA AND FULL BATH.
Last Buyer's Agent
Toni Carrico
Buyers Only Realty
Home Details
Home Type
- Single Family
Est. Annual Taxes
- $650
Year Built
- Built in 1900
Lot Details
- 5,663 Sq Ft Lot
- Lot Dimensions are 50x116
- Property is Fully Fenced
- Corner Lot
- Level Lot
Parking
- 2 Car Detached Garage
- Garage Door Opener
Home Design
- Wood Siding
Interior Spaces
- 1.5-Story Property
- Ceiling Fan
- Formal Dining Room
- Home Security System
- Disposal
- Laundry on main level
Flooring
- Carpet
- Laminate
- Tile
- Vinyl
Bedrooms and Bathrooms
- 4 Bedrooms
- Whirlpool Bathtub
Partially Finished Basement
- Michigan Basement
- Block Basement Construction
Outdoor Features
- Covered Patio or Porch
Schools
- Emmons Elementary School
- Young Middle School
- Mishawaka High School
Utilities
- Forced Air Heating and Cooling System
- Heating System Uses Gas
Community Details
- Gaylor Subdivision
Listing and Financial Details
- Assessor Parcel Number 71-09-16-476-006..00-002
Ownership History
Purchase Details
Home Financials for this Owner
Home Financials are based on the most recent Mortgage that was taken out on this home.Purchase Details
Home Financials for this Owner
Home Financials are based on the most recent Mortgage that was taken out on this home.Purchase Details
Home Financials for this Owner
Home Financials are based on the most recent Mortgage that was taken out on this home.Purchase Details
Purchase Details
Purchase Details
Purchase Details
Purchase Details
Home Financials for this Owner
Home Financials are based on the most recent Mortgage that was taken out on this home.Similar Homes in Mishawaka, IN
Home Values in the Area
Average Home Value in this Area
Purchase History
| Date | Type | Sale Price | Title Company |
|---|---|---|---|
| Warranty Deed | -- | Metropolitan Title | |
| Warranty Deed | -- | -- | |
| Special Warranty Deed | $141,142 | None Available | |
| Sheriffs Deed | $141,142 | None Available | |
| Warranty Deed | -- | None Available | |
| Warranty Deed | -- | None Available | |
| Warranty Deed | -- | None Available | |
| Warranty Deed | $332,000 | Klatch Louis |
Mortgage History
| Date | Status | Loan Amount | Loan Type |
|---|---|---|---|
| Open | $141,100 | New Conventional | |
| Previous Owner | $36,000 | New Conventional | |
| Previous Owner | $51,800 | Stand Alone Second | |
| Previous Owner | $31,900 | Purchase Money Mortgage | |
| Previous Owner | $30,000 | Future Advance Clause Open End Mortgage | |
| Previous Owner | $123,749 | FHA | |
| Previous Owner | $20,000 | Credit Line Revolving |
Property History
| Date | Event | Price | Change | Sq Ft Price |
|---|---|---|---|---|
| 04/27/2022 04/27/22 | Sold | $166,000 | +3.8% | $65 / Sq Ft |
| 03/18/2022 03/18/22 | Pending | -- | -- | -- |
| 03/17/2022 03/17/22 | For Sale | $159,900 | +88.1% | $62 / Sq Ft |
| 04/17/2014 04/17/14 | Sold | $85,000 | -10.1% | $33 / Sq Ft |
| 03/10/2014 03/10/14 | Pending | -- | -- | -- |
| 07/26/2013 07/26/13 | For Sale | $94,500 | -- | $37 / Sq Ft |
Tax History Compared to Growth
Tax History
| Year | Tax Paid | Tax Assessment Tax Assessment Total Assessment is a certain percentage of the fair market value that is determined by local assessors to be the total taxable value of land and additions on the property. | Land | Improvement |
|---|---|---|---|---|
| 2024 | $1,660 | $165,200 | $18,900 | $146,300 |
| 2023 | $1,246 | $144,800 | $18,900 | $125,900 |
| 2022 | $1,246 | $109,300 | $8,300 | $101,000 |
| 2021 | $2,395 | $101,400 | $9,200 | $92,200 |
| 2020 | $1,284 | $111,700 | $10,200 | $101,500 |
| 2019 | $1,225 | $106,600 | $9,700 | $96,900 |
| 2018 | $1,366 | $100,600 | $9,200 | $91,400 |
| 2017 | $1,459 | $101,100 | $9,200 | $91,900 |
| 2016 | $921 | $80,900 | $9,200 | $71,700 |
| 2014 | $649 | $68,800 | $9,200 | $59,600 |
| 2013 | $653 | $68,800 | $9,200 | $59,600 |
Agents Affiliated with this Home
-
Jacob Duke

Seller's Agent in 2022
Jacob Duke
Duke Collective, Inc.
(317) 919-2687
1 in this area
110 Total Sales
-
Traci Parcell

Buyer's Agent in 2022
Traci Parcell
McKinnies Realty, LLC Elkhart
(574) 333-5182
7 in this area
112 Total Sales
-
Allen Grace

Seller's Agent in 2014
Allen Grace
Cressy & Everett - South Bend
(574) 220-0911
5 in this area
42 Total Sales
-
T
Buyer's Agent in 2014
Toni Carrico
Buyers Only Realty
Map
Source: Indiana Regional MLS
MLS Number: 678994
APN: 71-09-16-476-006.000-023
