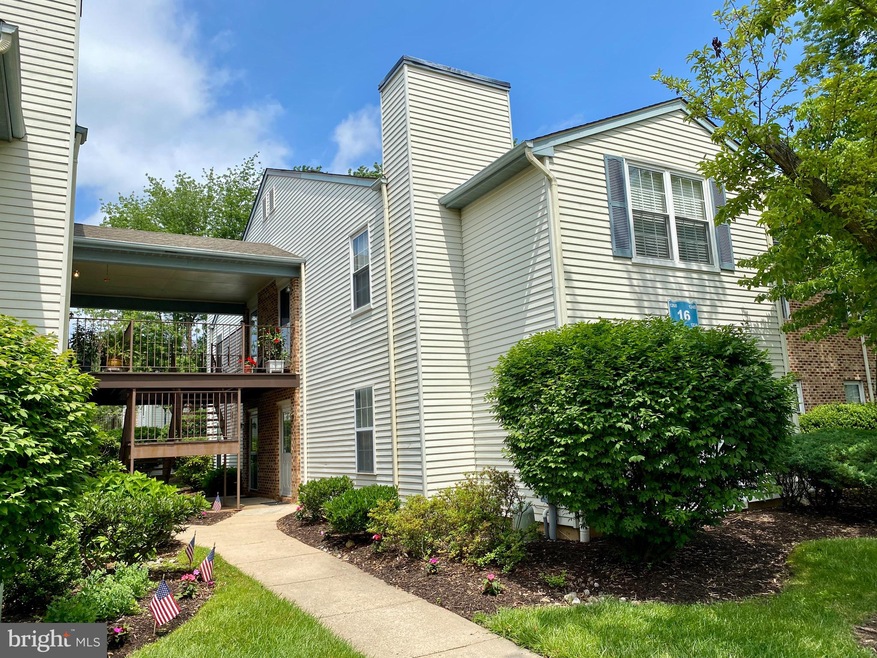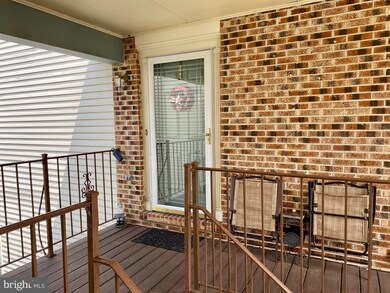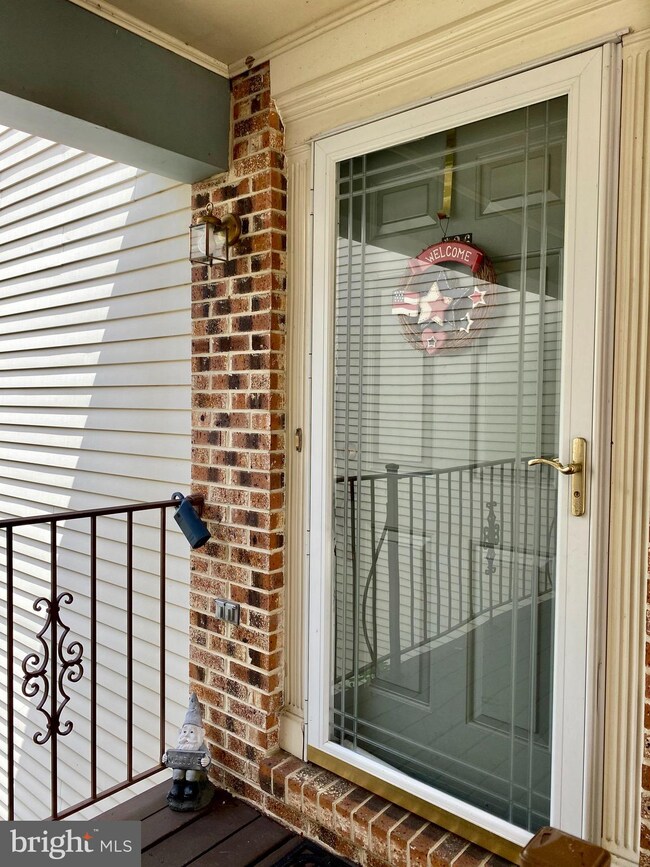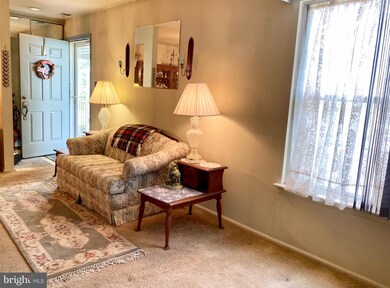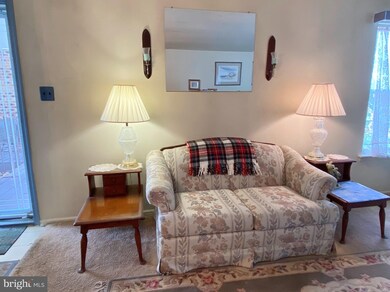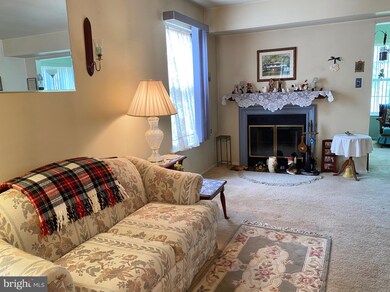
126 W Berwin Way Unit 126 Mount Laurel, NJ 08054
Holiday Village NeighborhoodHighlights
- Fitness Center
- Community Lake
- Sun or Florida Room
- Senior Living
- Clubhouse
- Community Pool
About This Home
As of March 2022Desirable 2nd Floor Condo in 55+ Holiday Village! 2 Bedroom, 2 Full Baths with Sunroom offers more than just the Safety of a 2nd Floor, but also lots of Storage Closets for all your Season Items! Enter into the Foyer to find the Double Mirror Slider Coat Closet and access to the Living Room and Dining Room! There is a Fireplace in the Large Living Room which has Plenty of Wall Space so you even have room to create a Sitting Area by the Fire on Cold Nights! The Sunroom is open to the Living Room and offers tons of Natural Light and a Large Storage Closet! The Formal Dining Area has Plenty of Room for a China Cabinet as well as a Full Size Dining Room Table! But that's not the only place to eat - once inside the Kitchen, there is Counter Seating for a quick meal too! Large Laundry Room has plenty of Shelving for Small Kitchen Appliances you used on a normal basis without having to Clutter the Counters or Toss in a Cabinet! There is also Pantry Shelves for all of your extra can goods and snacks! Nice size Linen Closet in the Hall so you can pull for both Bedrooms and Bathrooms! 2nd Bedroom offers hidden doors inside the closet to house the Gas Forced Air Heater and Hot Water Tank! Large Maser Bedroom with Tons of Wall Space for Dressers and Wall to Ceiling His & Her Mirror Slider Doors Closets! Just on the other side of the Closets is the Master Bathroom with Double Seats inside the Large Shower Stall! And what makes this Development Desirable? The Amenities for the Residence include an In-ground Salt Water Pool, Walking Paths, and Club House with Fitness Center, Craft Room, Reading Room, Games (shuffle board, billiards, etc), Meeting Space, Party Room, etc. Plus don't forget, there is no need for you to cut the grass or shovel the walks ... BONUS! Close to Shopping and Major Highways - this one has it all!
Last Agent to Sell the Property
BHHS Fox & Roach-Moorestown License #9912118 Listed on: 06/17/2021

Last Buyer's Agent
BHHS Fox & Roach-Moorestown License #9912118 Listed on: 06/17/2021

Property Details
Home Type
- Condominium
Est. Annual Taxes
- $2,840
Year Built
- Built in 1984
Lot Details
- Property is in average condition
HOA Fees
- $268 Monthly HOA Fees
Home Design
- Shingle Roof
- Vinyl Siding
Interior Spaces
- 1,215 Sq Ft Home
- Property has 1 Level
- Recessed Lighting
- Fireplace With Glass Doors
- Entrance Foyer
- Formal Dining Room
- Sun or Florida Room
Kitchen
- Eat-In Kitchen
- Oven
- Range Hood
- Dishwasher
Flooring
- Carpet
- Vinyl
Bedrooms and Bathrooms
- 2 Bedrooms
- 2 Full Bathrooms
- Bathtub with Shower
- Walk-in Shower
Laundry
- Laundry Room
- Washer and Dryer Hookup
Parking
- Parking Lot
- Unassigned Parking
Schools
- Lenape High School
Utilities
- Forced Air Heating and Cooling System
- Natural Gas Water Heater
Listing and Financial Details
- Tax Lot 00137
- Assessor Parcel Number 24-01514-00137-C0126
Community Details
Overview
- Senior Living
- Association fees include all ground fee, common area maintenance, exterior building maintenance, lawn maintenance, management, pool(s), snow removal
- Senior Community | Residents must be 55 or older
- Low-Rise Condominium
- Holiday Village Condominium Association Condos
- Holiday Village Subdivision
- Property Manager
- Community Lake
Amenities
- Clubhouse
- Game Room
- Billiard Room
- Meeting Room
- Party Room
- Art Studio
- Community Library
Recreation
- Shuffleboard Court
- Fitness Center
- Community Pool
- Jogging Path
Pet Policy
- Dogs and Cats Allowed
Ownership History
Purchase Details
Home Financials for this Owner
Home Financials are based on the most recent Mortgage that was taken out on this home.Purchase Details
Home Financials for this Owner
Home Financials are based on the most recent Mortgage that was taken out on this home.Purchase Details
Home Financials for this Owner
Home Financials are based on the most recent Mortgage that was taken out on this home.Similar Home in Mount Laurel, NJ
Home Values in the Area
Average Home Value in this Area
Purchase History
| Date | Type | Sale Price | Title Company |
|---|---|---|---|
| Bargain Sale Deed | $207,500 | Surety Title | |
| Bargain Sale Deed | $150,000 | Surety Title Company | |
| Deed | $66,000 | -- |
Mortgage History
| Date | Status | Loan Amount | Loan Type |
|---|---|---|---|
| Previous Owner | $120,000 | New Conventional | |
| Previous Owner | $37,000 | No Value Available |
Property History
| Date | Event | Price | Change | Sq Ft Price |
|---|---|---|---|---|
| 03/04/2022 03/04/22 | Sold | $207,500 | +6.5% | $171 / Sq Ft |
| 02/07/2022 02/07/22 | Pending | -- | -- | -- |
| 02/04/2022 02/04/22 | For Sale | $194,900 | +29.9% | $160 / Sq Ft |
| 07/30/2021 07/30/21 | Sold | $150,000 | 0.0% | $123 / Sq Ft |
| 06/23/2021 06/23/21 | Pending | -- | -- | -- |
| 06/17/2021 06/17/21 | For Sale | $150,000 | -- | $123 / Sq Ft |
Tax History Compared to Growth
Tax History
| Year | Tax Paid | Tax Assessment Tax Assessment Total Assessment is a certain percentage of the fair market value that is determined by local assessors to be the total taxable value of land and additions on the property. | Land | Improvement |
|---|---|---|---|---|
| 2024 | $2,962 | $97,500 | $25,000 | $72,500 |
| 2023 | $2,962 | $97,500 | $25,000 | $72,500 |
| 2022 | $2,952 | $97,500 | $25,000 | $72,500 |
| 2021 | $2,618 | $97,500 | $25,000 | $72,500 |
| 2020 | $2,840 | $97,500 | $25,000 | $72,500 |
| 2019 | $2,811 | $97,500 | $25,000 | $72,500 |
| 2018 | $2,789 | $97,500 | $25,000 | $72,500 |
| 2017 | $2,467 | $97,500 | $25,000 | $72,500 |
| 2016 | $2,426 | $97,500 | $25,000 | $72,500 |
| 2015 | $2,395 | $97,500 | $25,000 | $72,500 |
| 2014 | $2,369 | $97,500 | $25,000 | $72,500 |
Agents Affiliated with this Home
-
Jennifer Cotton

Seller's Agent in 2022
Jennifer Cotton
BHHS Fox & Roach
(856) 745-8724
5 in this area
170 Total Sales
-
Jennifer Somogy

Buyer's Agent in 2022
Jennifer Somogy
BHHS Fox & Roach
(856) 793-8856
1 in this area
23 Total Sales
Map
Source: Bright MLS
MLS Number: NJBL2000358
APN: 24-01514-0000-00137-0000-C0126
- 114 Village Ln
- 9 Village Ct Unit 9
- 37 Village Ln Unit BUILDING 5
- 22 W Berwin Way
- 75 Eddystone Way
- 402B Violet Dr Unit 402B
- 1308 Ginger Dr Unit B
- 1506 Steeplebush Terrace
- 7 E Oleander Dr
- 1608B Steeplebush Terrace
- 2006B Staghorn Dr
- 2002B Staghorn Dr Unit 2002
- 17 Vassar Rd
- 9 Adner Dr
- 14 Vassar Rd
- 11 Sienna Way
- 319 Moonseed Place
- 81 Poppy Ct
- 5 Keswick Ct
- 681 Cascade Dr S
