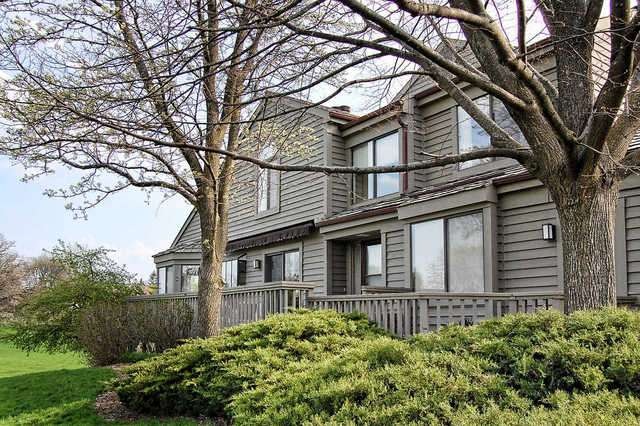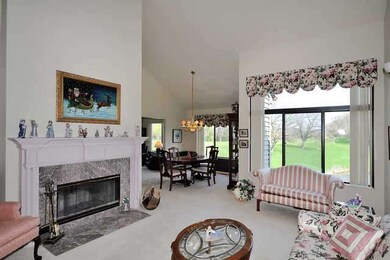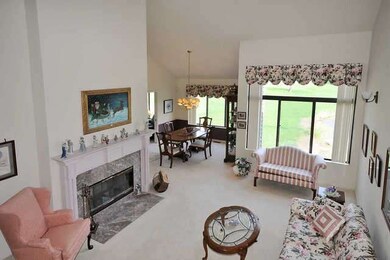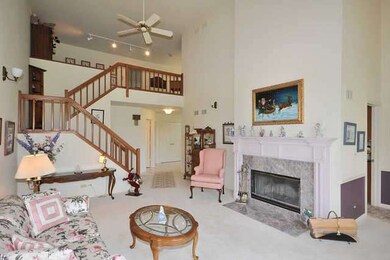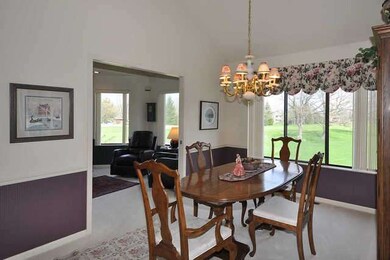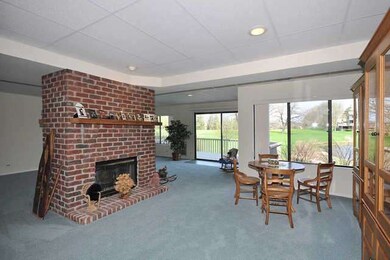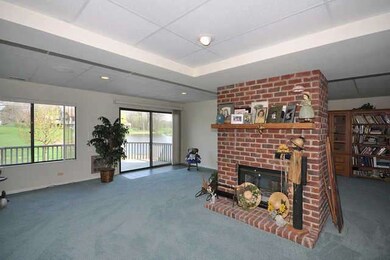
126 Waterview Ct Barrington, IL 60010
Lake Barrington Shores NeighborhoodHighlights
- Water Views
- On Golf Course
- Deck
- North Barrington Elementary School Rated A
- Landscaped Professionally
- Pond
About This Home
As of October 2020Absolutely best golf course location in LBS w/ open views to the west and north view over large pond; Lower level w/out with deck, full bath & 9 ft ceilings; granite in kitchen; newer refrig, water heater and softner: furnace & heat pump less than a year old; Master on 1st flr; direct entry 2-car garage; side deck w/ elec awning; all in resort-like community w/ security, 100 acre lake, tennis, in/out door pools& more
Last Agent to Sell the Property
RE/MAX Properties Northwest License #475135115 Listed on: 05/03/2013

Last Buyer's Agent
Ronald Hardesty
EXIT Realty Northwest
Townhouse Details
Home Type
- Townhome
Est. Annual Taxes
- $13,354
Year Built
- 1989
Lot Details
- On Golf Course
- End Unit
- Cul-De-Sac
- East or West Exposure
- Landscaped Professionally
HOA Fees
- $597 per month
Parking
- Attached Garage
- Garage Door Opener
- Driveway
Home Design
- Slab Foundation
- Wood Shingle Roof
- Cedar
Interior Spaces
- Vaulted Ceiling
- Skylights
- Wood Burning Fireplace
- Den
- Loft
- Storage Room
- Laminate Flooring
- Water Views
Kitchen
- Breakfast Bar
- Walk-In Pantry
- Oven or Range
- Microwave
- Dishwasher
- Kitchen Island
- Disposal
Bedrooms and Bathrooms
- Main Floor Bedroom
- Primary Bathroom is a Full Bathroom
- Dual Sinks
- Whirlpool Bathtub
- Separate Shower
Laundry
- Dryer
- Washer
Finished Basement
- Walk-Out Basement
- Basement Fills Entire Space Under The House
- Finished Basement Bathroom
Eco-Friendly Details
- North or South Exposure
Outdoor Features
- Pond
- Deck
Utilities
- Central Air
- Heating Available
- Community Well
Community Details
- Pets Allowed
Ownership History
Purchase Details
Home Financials for this Owner
Home Financials are based on the most recent Mortgage that was taken out on this home.Purchase Details
Home Financials for this Owner
Home Financials are based on the most recent Mortgage that was taken out on this home.Purchase Details
Similar Homes in Barrington, IL
Home Values in the Area
Average Home Value in this Area
Purchase History
| Date | Type | Sale Price | Title Company |
|---|---|---|---|
| Deed | $493,000 | Proper Title Llc | |
| Trustee Deed | $400,000 | None Available | |
| Interfamily Deed Transfer | -- | -- |
Mortgage History
| Date | Status | Loan Amount | Loan Type |
|---|---|---|---|
| Open | $64,000 | Credit Line Revolving | |
| Open | $340,000 | New Conventional | |
| Previous Owner | $239,000 | Negative Amortization | |
| Previous Owner | $262,600 | Unknown |
Property History
| Date | Event | Price | Change | Sq Ft Price |
|---|---|---|---|---|
| 10/23/2020 10/23/20 | Sold | $493,000 | -5.0% | $113 / Sq Ft |
| 09/11/2020 09/11/20 | Pending | -- | -- | -- |
| 07/30/2020 07/30/20 | For Sale | $519,000 | 0.0% | $119 / Sq Ft |
| 07/15/2020 07/15/20 | Pending | -- | -- | -- |
| 06/04/2020 06/04/20 | Price Changed | $519,000 | -5.6% | $119 / Sq Ft |
| 03/05/2020 03/05/20 | Price Changed | $550,000 | -2.7% | $126 / Sq Ft |
| 01/08/2020 01/08/20 | For Sale | $565,000 | +41.3% | $130 / Sq Ft |
| 08/07/2013 08/07/13 | Sold | $400,000 | -5.9% | $110 / Sq Ft |
| 06/05/2013 06/05/13 | Pending | -- | -- | -- |
| 05/03/2013 05/03/13 | For Sale | $425,000 | -- | $117 / Sq Ft |
Tax History Compared to Growth
Tax History
| Year | Tax Paid | Tax Assessment Tax Assessment Total Assessment is a certain percentage of the fair market value that is determined by local assessors to be the total taxable value of land and additions on the property. | Land | Improvement |
|---|---|---|---|---|
| 2024 | $13,354 | $196,347 | $7,767 | $188,580 |
| 2023 | $12,247 | $180,904 | $7,362 | $173,542 |
| 2022 | $12,247 | $166,208 | $8,329 | $157,879 |
| 2021 | $12,094 | $163,381 | $8,187 | $155,194 |
| 2020 | $11,383 | $162,876 | $8,162 | $154,714 |
| 2019 | $10,939 | $158,579 | $7,947 | $150,632 |
| 2018 | $8,843 | $134,006 | $8,420 | $125,586 |
| 2017 | $8,744 | $131,314 | $8,251 | $123,063 |
| 2016 | $8,542 | $126,361 | $7,940 | $118,421 |
| 2015 | $8,149 | $139,642 | $7,447 | $132,195 |
| 2014 | $8,638 | $120,672 | $8,394 | $112,278 |
| 2012 | $9,155 | $122,746 | $8,538 | $114,208 |
Agents Affiliated with this Home
-
Jim Luby

Seller's Agent in 2020
Jim Luby
@ Properties
(847) 430-4311
3 in this area
44 Total Sales
-
Suzanne Luby

Seller Co-Listing Agent in 2020
Suzanne Luby
@ Properties
(847) 922-7773
2 in this area
15 Total Sales
-
John Schaller

Buyer's Agent in 2020
John Schaller
RE/MAX Properties Northwest
(847) 254-7290
27 in this area
30 Total Sales
-
Jeffery Taylor

Seller's Agent in 2013
Jeffery Taylor
RE/MAX Properties Northwest
(847) 381-5569
103 in this area
111 Total Sales
-
R
Buyer's Agent in 2013
Ronald Hardesty
EXIT Realty Northwest
Map
Source: Midwest Real Estate Data (MRED)
MLS Number: MRD08332970
APN: 13-11-300-540
- 224 Bluff Ct
- 949 Fairway Cir Unit 949
- 303 Bluff Ct Unit 303
- 196 Shoreline Rd
- 186 Shoreline Rd
- 333 N Shoreline Rd Unit 320
- 436 Shoreline Rd
- 24047 N Coneflower Dr
- 377 Mallard Point
- 434 Woodview Rd Unit C
- 24548 N Blue Aster Ln
- 329 Woodview Rd Unit C
- 27469 N Junegrass Dr
- 313 Woodview Rd Unit T122
- 97 Thornhill Ln Unit D
- 640 Old Barn Rd Unit D
- 284 Oxford Rd Unit 2
- 449 White Oak Ln
- 23489 N Old Barrington Rd
- 285 N Bay Ct
