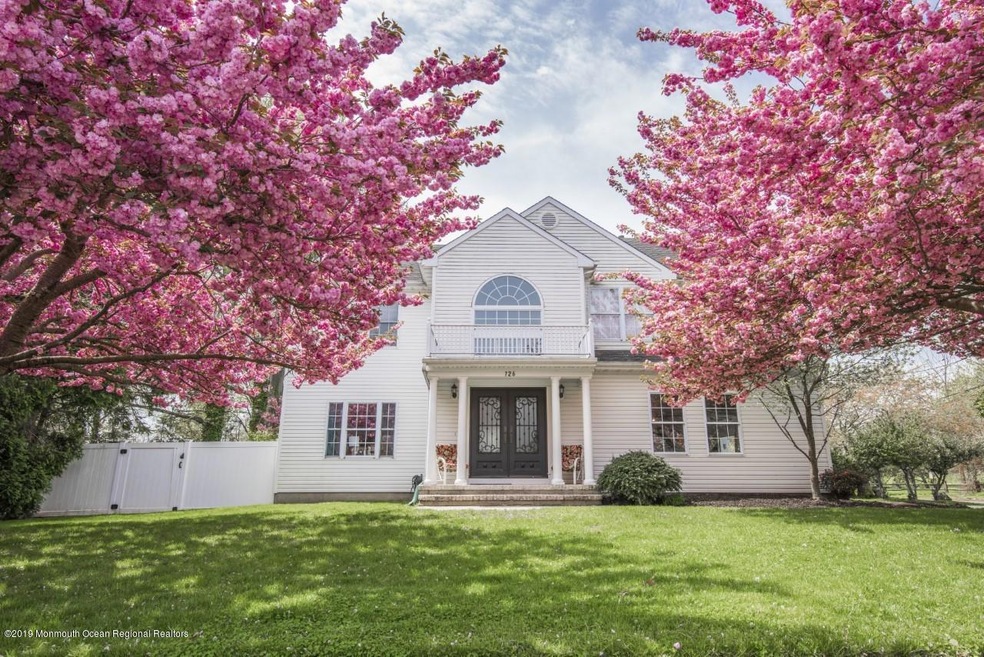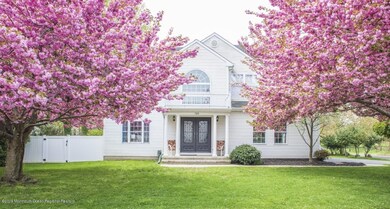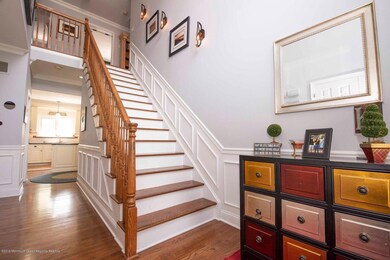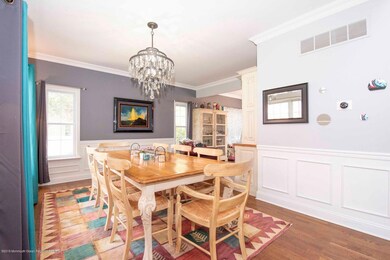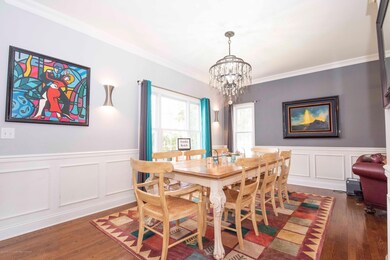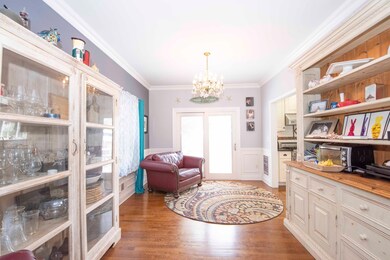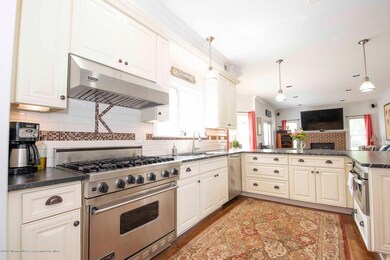
126 Woodbine Way Oceanport, NJ 07757
Highlights
- In Ground Pool
- New Kitchen
- Fireplace in Primary Bedroom
- Wolf Hill Elementary School Rated A-
- Colonial Architecture
- Deck
About This Home
As of July 2019Beautiful 4 bedroom 3.5 bath Colonial located in Oceanport. Impressive two-story entry foyer, open floor plan with hardwood flooring and gorgeous natural light throughout. Newer gourmet eat-in kitchen with furniture-like cabinetry, stainless steel appliances, granite counter tops w/ seating opens to family room w/ wood burning fireplace. Wonderful master suite with walk-in closet and en-suite bath w/ separate shower and tub. Generous sized bedrooms w/ great closet space, full finished basement, 2 car direct entry garage, built in pool w/ hot tub & much more. Top rated schools, steps to county parks, minutes to beaches, shopping, ferry service & train NYC.
Last Buyer's Agent
Adam Aly
RE/MAX The Real Estate Leaders
Home Details
Home Type
- Single Family
Est. Annual Taxes
- $9,006
Lot Details
- Lot Dimensions are 125 x 100
- Fenced
- Oversized Lot
Parking
- 2 Car Direct Access Garage
- Oversized Parking
Home Design
- Colonial Architecture
- Shingle Roof
- Vinyl Siding
Interior Spaces
- 2-Story Property
- Crown Molding
- Recessed Lighting
- Wood Burning Fireplace
- Sliding Doors
- Wood Flooring
- Pull Down Stairs to Attic
Kitchen
- New Kitchen
- Eat-In Kitchen
- Breakfast Bar
- Gas Cooktop
- Microwave
- Dishwasher
- Granite Countertops
- Compactor
Bedrooms and Bathrooms
- 4 Bedrooms
- Fireplace in Primary Bedroom
- Walk-In Closet
- Primary Bathroom is a Full Bathroom
Laundry
- Dryer
- Washer
Finished Basement
- Heated Basement
- Basement Fills Entire Space Under The House
Pool
- In Ground Pool
- Outdoor Pool
- Vinyl Pool
- Spa
- Fence Around Pool
- Pool Equipment Stays
Outdoor Features
- Deck
- Patio
- Outdoor Storage
Schools
- Wolf Hill Elementary School
- Maple Place Middle School
- Shore Reg High School
Utilities
- Forced Air Zoned Heating and Cooling System
- Heating System Uses Natural Gas
- Natural Gas Water Heater
Community Details
- No Home Owners Association
Listing and Financial Details
- Exclusions: Living room and dining room chandelier, Bedroom 3 chandelier, curtains, speakers
- Assessor Parcel Number 38-00124-0000-00008
Ownership History
Purchase Details
Home Financials for this Owner
Home Financials are based on the most recent Mortgage that was taken out on this home.Purchase Details
Home Financials for this Owner
Home Financials are based on the most recent Mortgage that was taken out on this home.Purchase Details
Home Financials for this Owner
Home Financials are based on the most recent Mortgage that was taken out on this home.Purchase Details
Home Financials for this Owner
Home Financials are based on the most recent Mortgage that was taken out on this home.Similar Homes in the area
Home Values in the Area
Average Home Value in this Area
Purchase History
| Date | Type | Sale Price | Title Company |
|---|---|---|---|
| Deed | $585,000 | Two Rivers Title Collc | |
| Deed | $477,500 | Coastal Title Agency Inc | |
| Deed | $630,000 | -- | |
| Deed | $269,500 | -- |
Mortgage History
| Date | Status | Loan Amount | Loan Type |
|---|---|---|---|
| Open | $510,400 | New Conventional | |
| Closed | $504,100 | New Conventional | |
| Closed | $504,100 | New Conventional | |
| Closed | $505,000 | New Conventional | |
| Previous Owner | $460,082 | No Value Available | |
| Previous Owner | $468,850 | FHA | |
| Previous Owner | $213,000 | New Conventional | |
| Previous Owner | $215,774 | New Conventional | |
| Previous Owner | $200,000 | Credit Line Revolving | |
| Previous Owner | $230,000 | No Value Available | |
| Previous Owner | $215,000 | No Value Available |
Property History
| Date | Event | Price | Change | Sq Ft Price |
|---|---|---|---|---|
| 07/31/2019 07/31/19 | Sold | $585,000 | +22.5% | $229 / Sq Ft |
| 08/14/2014 08/14/14 | Sold | $477,500 | -- | $187 / Sq Ft |
Tax History Compared to Growth
Tax History
| Year | Tax Paid | Tax Assessment Tax Assessment Total Assessment is a certain percentage of the fair market value that is determined by local assessors to be the total taxable value of land and additions on the property. | Land | Improvement |
|---|---|---|---|---|
| 2024 | $11,368 | $702,700 | $253,800 | $448,900 |
| 2023 | $11,368 | $683,200 | $252,000 | $431,200 |
| 2022 | $11,135 | $604,300 | $220,500 | $383,800 |
| 2021 | $11,135 | $584,500 | $211,500 | $373,000 |
| 2020 | $10,557 | $577,500 | $207,000 | $370,500 |
| 2019 | $9,066 | $503,400 | $207,000 | $296,400 |
| 2018 | $9,006 | $503,400 | $207,000 | $296,400 |
| 2017 | $9,903 | $459,100 | $160,200 | $298,900 |
| 2016 | $9,926 | $463,200 | $166,500 | $296,700 |
| 2015 | $9,520 | $459,000 | $166,500 | $292,500 |
| 2014 | $10,399 | $508,500 | $195,000 | $313,500 |
Agents Affiliated with this Home
-
Thomas Tvrdik

Seller's Agent in 2019
Thomas Tvrdik
RE/MAX
(732) 804-0944
28 in this area
84 Total Sales
-
A
Buyer's Agent in 2019
Adam Aly
RE/MAX
-
P
Seller's Agent in 2014
Patrice George
Heritage House Sotheby's International Realty
-
P
Buyer's Agent in 2014
Patricia Holsey
Better Homes Realty
-
Patricia Norkus
P
Buyer's Agent in 2014
Patricia Norkus
Real Broker, LLC- Red Bank
(732) 567-6867
1 in this area
21 Total Sales
Map
Source: MOREMLS (Monmouth Ocean Regional REALTORS®)
MLS Number: 21907521
APN: 38-00124-0000-00008
- 28 Homestead Ave
- 18 Slocum St
- 7 Thompson St
- 19 Iselin Ln
- 18 Haskell Way
- 6 Eunice Terrace
- 8 Eunice Terrace
- 21 Eunice Terrace
- 15 Golf St
- 68 Cypress St
- 76 Horseshoe Ct
- 631 Irving Place
- 24 Heidl Ave
- 63 Locust Ave
- 23 Sherman Ave
- 238 Branchport Ave
- 689 Broadway
- 10 Bridgewaters Dr Unit 2
- 3 Churchill Downs
- 404 Branchport Ave
