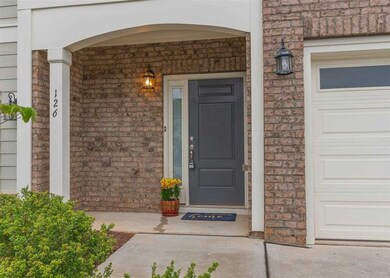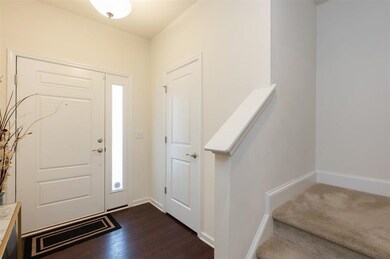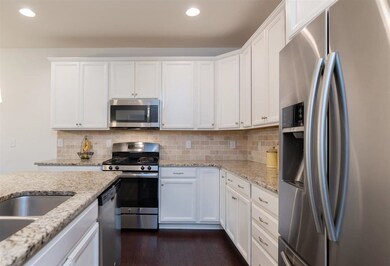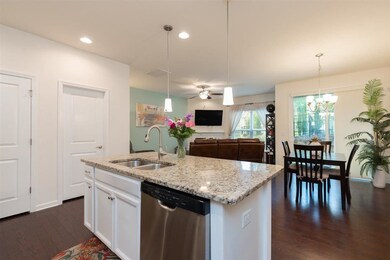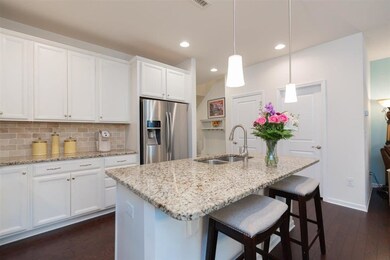
Highlights
- Fitness Center
- Clubhouse
- Wood Flooring
- Holly Ridge Elementary School Rated A
- Traditional Architecture
- Granite Countertops
About This Home
As of June 2024Welcome to Woodcreek! A rare chance for a gorgeous townhome in a beautiful community. Built in 2017 & good as new! Open concept living on the main level w/engineered hardwoods on the entire first floor, 42" white cabinets w/granite countertops in the kitchen, plenty of natural light & gas fireplace. Upstairs has 2 large spare bedrooms & a master suite w/tray ceiling, WIC, & the perfect spa bathroom w/garden tub & sep shower. Neighborhood includes pool, gym, tennis, basketball court, playground & more!
Townhouse Details
Home Type
- Townhome
Est. Annual Taxes
- $2,646
Year Built
- Built in 2017
HOA Fees
Parking
- 1 Car Garage
- Front Facing Garage
- Garage Door Opener
- Private Driveway
- Parking Lot
Home Design
- Traditional Architecture
- Brick Exterior Construction
- Slab Foundation
- Shake Siding
Interior Spaces
- 1,824 Sq Ft Home
- 2-Story Property
- Tray Ceiling
- Smooth Ceilings
- Ceiling Fan
- Gas Log Fireplace
- Entrance Foyer
- Family Room with Fireplace
- Dining Room
- Open Floorplan
- Storage
- Pull Down Stairs to Attic
Kitchen
- Gas Range
- Microwave
- Plumbed For Ice Maker
- Dishwasher
- Granite Countertops
Flooring
- Wood
- Carpet
- Tile
Bedrooms and Bathrooms
- 3 Bedrooms
- Walk-In Closet
- Soaking Tub
- Bathtub with Shower
- Walk-in Shower
Laundry
- Laundry Room
- Laundry on upper level
Outdoor Features
- Patio
- Playground
- Rain Gutters
- Porch
Schools
- Holly Ridge Elementary And Middle School
- Holly Springs High School
Utilities
- Forced Air Zoned Heating and Cooling System
- Heating System Uses Natural Gas
- Electric Water Heater
- High Speed Internet
Additional Features
- Energy-Efficient Thermostat
- 2,178 Sq Ft Lot
Community Details
Overview
- Association fees include ground maintenance, maintenance structure, storm water maintenance
- Townes At Woodcreek Association
- Woodcreek Neighborhood Association
- Woodcreek Subdivision
Amenities
- Clubhouse
Recreation
- Tennis Courts
- Community Playground
- Fitness Center
- Community Pool
Map
Home Values in the Area
Average Home Value in this Area
Property History
| Date | Event | Price | Change | Sq Ft Price |
|---|---|---|---|---|
| 06/28/2024 06/28/24 | Sold | $400,000 | -3.6% | $219 / Sq Ft |
| 05/23/2024 05/23/24 | Pending | -- | -- | -- |
| 04/30/2024 04/30/24 | Price Changed | $415,000 | -2.4% | $227 / Sq Ft |
| 04/13/2024 04/13/24 | For Sale | $425,000 | -3.4% | $232 / Sq Ft |
| 12/15/2023 12/15/23 | Off Market | $440,000 | -- | -- |
| 12/15/2023 12/15/23 | Off Market | $325,000 | -- | -- |
| 06/27/2022 06/27/22 | Sold | $440,000 | +35.4% | $236 / Sq Ft |
| 05/07/2022 05/07/22 | Pending | -- | -- | -- |
| 06/21/2021 06/21/21 | Sold | $325,000 | +9.2% | $178 / Sq Ft |
| 05/17/2021 05/17/21 | Pending | -- | -- | -- |
| 05/14/2021 05/14/21 | For Sale | $297,500 | -- | $163 / Sq Ft |
Tax History
| Year | Tax Paid | Tax Assessment Tax Assessment Total Assessment is a certain percentage of the fair market value that is determined by local assessors to be the total taxable value of land and additions on the property. | Land | Improvement |
|---|---|---|---|---|
| 2024 | $3,292 | $381,816 | $70,000 | $311,816 |
| 2023 | $2,793 | $257,086 | $30,000 | $227,086 |
| 2022 | $2,697 | $257,086 | $30,000 | $227,086 |
| 2021 | $2,646 | $257,086 | $30,000 | $227,086 |
| 2020 | $2,646 | $257,086 | $30,000 | $227,086 |
| 2019 | $2,504 | $206,440 | $30,000 | $176,440 |
| 2018 | $2,264 | $206,440 | $30,000 | $176,440 |
| 2017 | $314 | $30,000 | $30,000 | $0 |
Mortgage History
| Date | Status | Loan Amount | Loan Type |
|---|---|---|---|
| Open | $240,000 | New Conventional | |
| Previous Owner | $455,840 | VA | |
| Previous Owner | $285,000 | New Conventional | |
| Previous Owner | $227,800 | VA |
Deed History
| Date | Type | Sale Price | Title Company |
|---|---|---|---|
| Warranty Deed | $400,000 | None Listed On Document | |
| Warranty Deed | -- | Jackson Law Pc | |
| Warranty Deed | $325,000 | None Available | |
| Warranty Deed | $243,500 | None Available |
Similar Homes in the area
Source: Doorify MLS
MLS Number: 2383694
APN: 0659.02-78-4975-000
- 200 Larkhaven Place
- 201 Mayfield Dr
- 104 Warm Wood Ln
- 108 Warm Wood Ln
- 116 Palermo Ct
- 225 Mayfield Dr
- 0 Holly Springs Rd Unit 10071653
- 504 Resteasy Dr
- 2209 Carcillar Dr
- 2205 Carcillar Dr
- 215 Mystic Pine Place
- 401 River Falls Dr
- 2207 Carcillar Dr
- 104 Red Bark Ct
- 121 Lumina Place
- 116 Arlen Park Place
- 105 Fountain Ridge Place Unit 105
- 4912 Sunset Forest Cir
- 108 W Savannah Ridge Rd
- 126 W Savannah Ridge Rd

