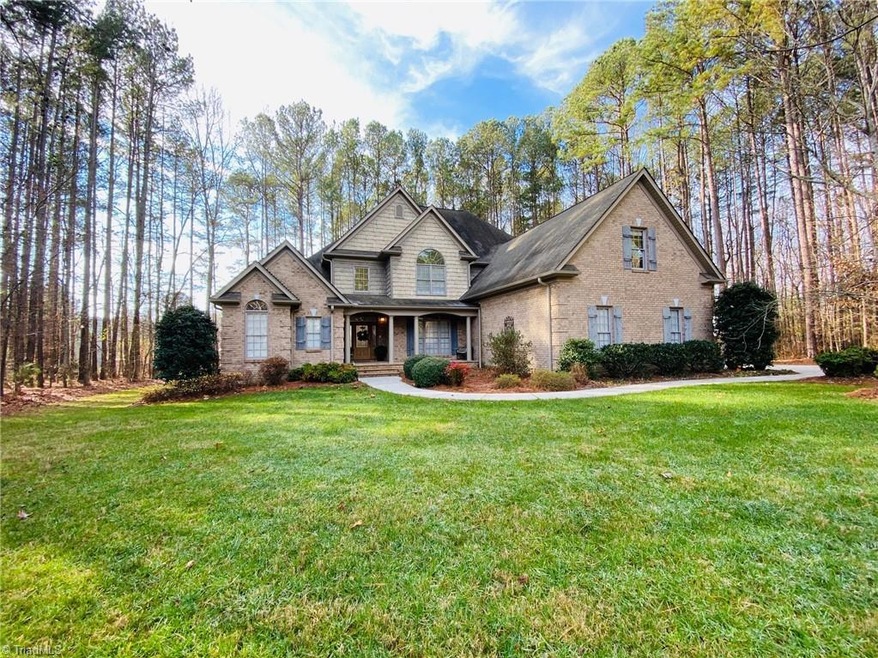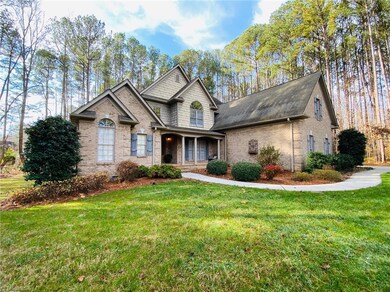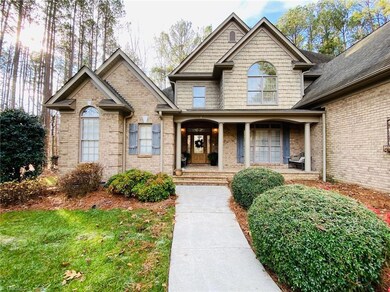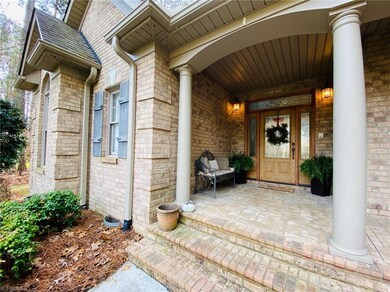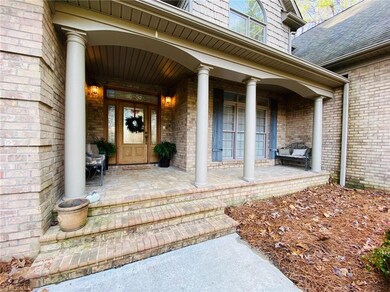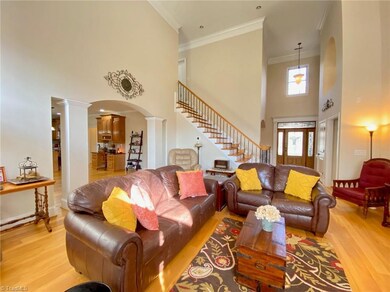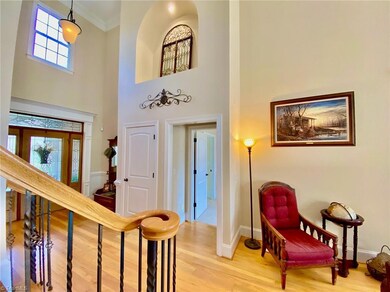
126 Wyndham Way Salisbury, NC 28147
Estimated Value: $640,000 - $705,000
Highlights
- Wood Flooring
- Porch
- Wet Bar
- Cul-De-Sac
- 2 Car Attached Garage
- Kitchen Island
About This Home
As of May 2021Beautiful home on private, cul-de-sac lot that backs up to wooded area. Lovely setting for home with so much to offer! Covered front porch leads to soaring 2 story entry & spacious vaulted ceiling Great Room. Interior of home has been professionally painted and carpet is all new. Extremely large eat-in kitchen has lots of counter space, plenty of cabinets and a beautiful island. Huge pantry has area to create drop zone when entering from the oversized 3 car garage. Laundry room with sink and cabinets is adjacent to kitchen. Half bath is conveniently located near living space. Very pretty dining room rounds out the living space area. Master is on the main w/nice jetted tub, separate from large ceramic tiled shower. Huge closet! Upstairs are 3 remaining bedrooms and bonus room. Bonus & 2 bedrooms share a hall bath. 3rd bedroom has en-suite full bath. Bonus has a wet bar and closet. Storage in attic with pull down attic stairs. Super nice screened-in porch on back of house + open deck.
Home Details
Home Type
- Single Family
Est. Annual Taxes
- $7,074
Year Built
- Built in 2006
Lot Details
- 1.04 Acre Lot
- Cul-De-Sac
HOA Fees
- $70 Monthly HOA Fees
Parking
- 2 Car Attached Garage
- Driveway
Home Design
- Brick Exterior Construction
Interior Spaces
- 3,569 Sq Ft Home
- 3,200-3,800 Sq Ft Home
- Property has 1 Level
- Wet Bar
- Ceiling Fan
- Great Room with Fireplace
- Dryer Hookup
Kitchen
- Built-In Range
- Dishwasher
- Kitchen Island
Flooring
- Wood
- Carpet
- Tile
Bedrooms and Bathrooms
- 4 Bedrooms
Outdoor Features
- Porch
Utilities
- Heat Pump System
- Electric Water Heater
Community Details
- Forest Glen Subdivision
Listing and Financial Details
- Assessor Parcel Number 462D012
- 0% Total Tax Rate
Ownership History
Purchase Details
Home Financials for this Owner
Home Financials are based on the most recent Mortgage that was taken out on this home.Purchase Details
Home Financials for this Owner
Home Financials are based on the most recent Mortgage that was taken out on this home.Purchase Details
Home Financials for this Owner
Home Financials are based on the most recent Mortgage that was taken out on this home.Purchase Details
Purchase Details
Similar Homes in Salisbury, NC
Home Values in the Area
Average Home Value in this Area
Purchase History
| Date | Buyer | Sale Price | Title Company |
|---|---|---|---|
| Gerdeman Davd | $500,000 | None Available | |
| Robinette Bryan K | $471,000 | None Available | |
| The Building Block Llc | $65,000 | None Available | |
| Hurst Christy | -- | -- | |
| Dailey Ryan | $63,000 | -- |
Mortgage History
| Date | Status | Borrower | Loan Amount |
|---|---|---|---|
| Open | Gerdeman David | $91,300 | |
| Open | Gerdeman David | $480,500 | |
| Closed | Gerdeman Davd | $409,656 | |
| Previous Owner | Robinette Bryan K | $316,577 | |
| Previous Owner | Robinette Bryan K | $331,000 | |
| Previous Owner | Robinette Bryan K | $329,700 | |
| Previous Owner | The Building Block Llc | $360,000 |
Property History
| Date | Event | Price | Change | Sq Ft Price |
|---|---|---|---|---|
| 05/13/2021 05/13/21 | Sold | $500,000 | 0.0% | $156 / Sq Ft |
| 03/20/2021 03/20/21 | Pending | -- | -- | -- |
| 12/17/2020 12/17/20 | For Sale | $500,000 | -- | $156 / Sq Ft |
Tax History Compared to Growth
Tax History
| Year | Tax Paid | Tax Assessment Tax Assessment Total Assessment is a certain percentage of the fair market value that is determined by local assessors to be the total taxable value of land and additions on the property. | Land | Improvement |
|---|---|---|---|---|
| 2024 | $7,020 | $586,945 | $72,500 | $514,445 |
| 2023 | $7,020 | $586,945 | $72,500 | $514,445 |
| 2022 | $7,074 | $513,655 | $72,500 | $441,155 |
| 2021 | $7,074 | $513,655 | $72,500 | $441,155 |
| 2020 | $7,074 | $513,655 | $72,500 | $441,155 |
| 2019 | $7,074 | $513,655 | $72,500 | $441,155 |
| 2018 | $6,264 | $461,009 | $72,500 | $388,509 |
| 2017 | $6,231 | $461,009 | $72,500 | $388,509 |
| 2016 | $6,060 | $461,009 | $72,500 | $388,509 |
| 2015 | $6,097 | $461,009 | $72,500 | $388,509 |
| 2014 | $5,952 | $455,427 | $72,500 | $382,927 |
Agents Affiliated with this Home
-
Jayne Helms

Seller's Agent in 2021
Jayne Helms
RE/MAX
(704) 267-7880
404 Total Sales
-
N
Buyer's Agent in 2021
NONMEMBER NONMEMBER
Map
Source: Triad MLS
MLS Number: 1006820
APN: 462-D012
- 102 Wyndham Way
- 209 Coventry Ln
- 104 Chalfont Ct
- 115 W Glenview Dr
- 335 Bob White Run
- 104 Ardsley Way
- 414 E Glenview Dr
- 730 Harris Rd
- 275 Bonaventure Dr
- 315 Bonaventure Dr
- 325 Bonaventure Dr
- 109 Windmill Rd
- 280 Bonaventure Dr
- 265 Prospect Trail
- 274 Village Creek Way
- 330 Regency Rd
- 235 John Rainey Rd
- 120 Southern Oaks Ln
- 609 Rowan Mills Rd
- 612 Rowan Mills Rd
- 126 Wyndham Way
- 122 Wyndham Way
- 409 W Glenview Dr
- 405 W Glenview Dr
- 410 W Glenview Dr Unit 233
- 112 Wyndham Way
- 345 Quail Dr
- 125 Wyndham Way
- 335 Quail Dr
- 355 Quail Dr
- 325 Quail Dr
- 0 Wyndham Way Unit 224 3437504
- 0 Wyndham Way Unit 223 3437498
- 00 Wyndham Way
- 0 Wyndham Way Unit 974139
- 213 Coventry Ln
- 117 Wyndham Way
- 414 W Glenview Dr
- 210 Coventry Ln
- 402 W Glenview Dr
