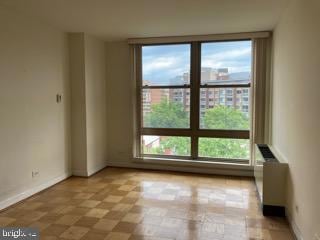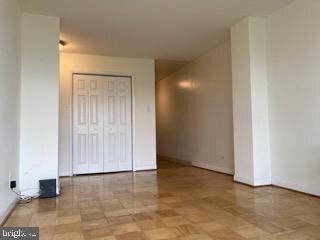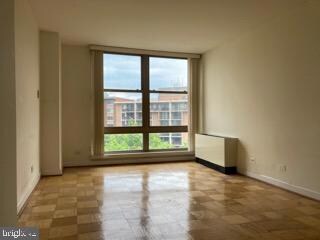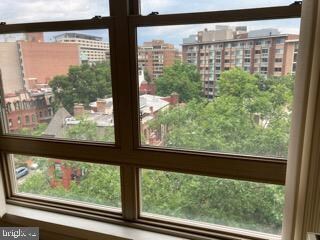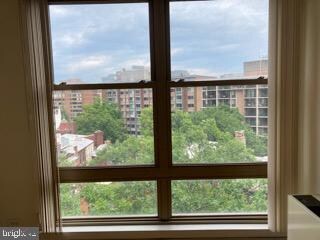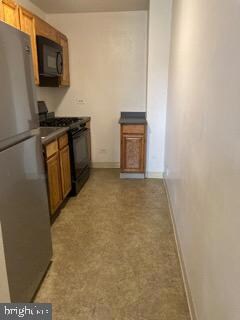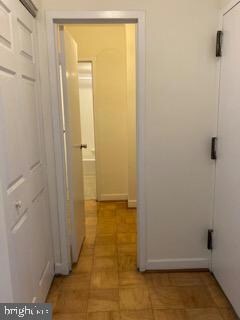The Newport 1260 21st St NW Unit 912 Floor 9 Washington, DC 20036
Dupont Circle Neighborhood
--
Bed
1
Bath
466
Sq Ft
1966
Built
Highlights
- Open Floorplan
- Contemporary Architecture
- Community Pool
- School Without Walls @ Francis-Stevens Rated A-
- Wood Flooring
- 2-minute walk to Duke Ellington Park
About This Home
All utilities included. Bright and airy condo on the 9th floor with floor-to-ceiling windows that fill the space with natural light and offer panoramic views of the city. Enjoy sunrises from your unit and relax by the rooftop pool. The condo features an updated kitchen and bath, hardwood floors, and a prime location just two blocks from the Dupont Circle Red Line Metro, five blocks from the Foggy Bottom Blue/Orange Line, and minutes from GW University, Georgetown, and an array of restaurants, shops, and stores.
Condo Details
Home Type
- Condominium
Est. Annual Taxes
- $1,782
Year Built
- Built in 1966
Parking
- On-Street Parking
Home Design
- Contemporary Architecture
- Entry on the 9th floor
- Studio
- Brick Exterior Construction
Interior Spaces
- 466 Sq Ft Home
- Property has 1 Level
- Open Floorplan
- Window Treatments
- Wood Flooring
Kitchen
- Galley Kitchen
- Gas Oven or Range
- Range Hood
- Microwave
- Dishwasher
- Disposal
Bedrooms and Bathrooms
- Walk-In Closet
- 1 Full Bathroom
Home Security
- Monitored
- Exterior Cameras
Accessible Home Design
- Accessible Elevator Installed
Utilities
- Cooling System Mounted In Outer Wall Opening
- Wall Furnace
- Natural Gas Water Heater
Listing and Financial Details
- Residential Lease
- Security Deposit $1,895
- Rent includes electricity, gas, water, trash removal
- No Smoking Allowed
- 12-Month Min and 24-Month Max Lease Term
- Available 11/12/25
- Assessor Parcel Number 0070//2088
Community Details
Overview
- Association fees include air conditioning, common area maintenance, custodial services maintenance, exterior building maintenance, lawn maintenance, reserve funds, electricity, gas, heat, insurance, water, trash, taxes, snow removal, sewer, pool(s), management
- High-Rise Condominium
- Central Community
- Dupont Circle Subdivision
Amenities
- Common Area
- Laundry Facilities
Recreation
Pet Policy
- No Pets Allowed
Security
- Security Service
- Front Desk in Lobby
- Fire and Smoke Detector
Map
About The Newport
Source: Bright MLS
MLS Number: DCDC2231584
APN: 0070-2088
Nearby Homes
- 1280 21st St NW Unit 109
- 1280 21st St NW Unit 506
- 1260 21st St NW Unit 210
- 1260 21st St NW Unit 107
- 1260 21st St NW Unit 108
- 1260 21st St NW Unit 709
- 1260 21st St NW Unit 306
- 1260 21st St NW Unit 207
- 2122 N St NW Unit 1
- 2122 N St NW Unit 5
- 2119 N St NW Unit 6
- 2130 N St NW Unit 509
- 2130 N St NW Unit 407
- 2145 N St NW Unit 3
- 1331 21st St NW
- 1316 New Hampshire Ave NW Unit 503
- 2143 Newport Place NW
- 2014 O St NW
- 1330 New Hampshire Ave NW Unit 612
- 1330 New Hampshire Ave NW Unit 215
- 1260 21st St NW Unit 510
- 1260 21st St NW Unit 212
- 1260 21st St NW Unit 709
- 1260 21st St NW Unit 514
- 1260 21st St NW Unit Newport Apartment
- 1280 21st St NW Unit 109
- 1230 New Hampshire Ave NW
- 2121 Ward Place NW Unit 410
- 2121 Ward Place NW Unit 408
- 2121 Ward Place NW Unit 406
- 2121 Ward Place NW Unit 405
- 2121 Ward Place NW Unit 404
- 2121 Ward Place NW Unit 403
- 2121 Ward Place NW Unit 402
- 2121 Ward Place NW Unit 401
- 2121 Ward Place NW Unit 407
- 2121 Ward Place NW Unit 304
- 1255 22nd St NW Unit FL7-ID1213
- 1255 22nd St NW Unit FL5-ID1162
- 1255 22nd St NW Unit FL3-ID857
