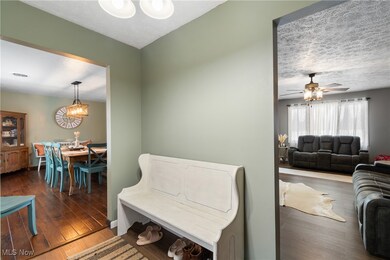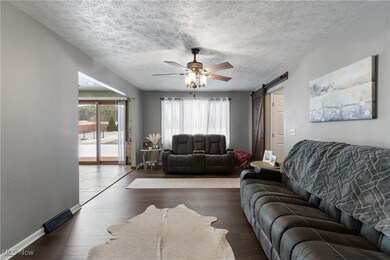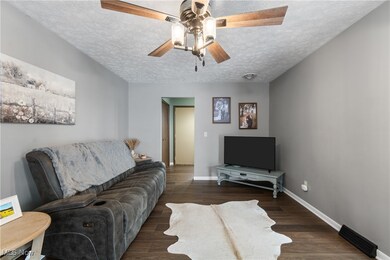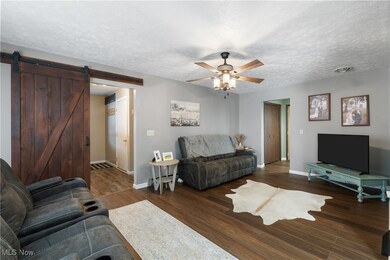
1260 Alamo Rd SE Unit 36 Carrollton, OH 44615
Highlights
- Private Pool
- No HOA
- 2 Car Attached Garage
- Wood Burning Stove
- Covered patio or porch
- Cooling Available
About This Home
As of January 2025Beautiful Country, Brick Ranch Home on 1.484 Acre Lot! Here's that elusive 3-bedroom home with 2 full baths, 1 half bath, and laundry all on the main level. The home features an open concept floor plan with amazing hickory cabinetry, quartz countertops, and stainless appliances in the kitchen with island, sliding barn door feature, and nature stone covered rear porch entry. The lower level has a huge, finished rec or family room with half bath, plus a utility area suitable for work or hobby room. There's also a nice inground pool with concrete patio area, attached 2-car garage, and storage shed to complete this gorgeous property. Some of the updates include roof shingles in 2018, most doors and windows 2015, water softener 2019, water heater 2024, heat pump 2023, waterproofed basement with lifetime warranty, and lots of new flooring recently installed. You'll have to look over this "must see" home located in the country but only a mile to the school and minutes from all of the amenities in town. A "move-in-ready" home! Schedule your viewing today!
Last Agent to Sell the Property
Newell Realty & Auctions, LLC Brokerage Email: 330-627-2350 bill@newellrealtyandauction.com License #368382 Listed on: 12/09/2024
Co-Listed By
Newell Realty & Auctions, LLC Brokerage Email: 330-627-2350 bill@newellrealtyandauction.com License #2020005603
Last Buyer's Agent
Newell Realty & Auctions, LLC Brokerage Email: 330-627-2350 bill@newellrealtyandauction.com License #368382 Listed on: 12/09/2024
Home Details
Home Type
- Single Family
Est. Annual Taxes
- $2,350
Year Built
- Built in 1977
Lot Details
- 1.48 Acre Lot
- Lot Dimensions are 225x280
Parking
- 2 Car Attached Garage
- Garage Door Opener
- Driveway
Home Design
- Brick Exterior Construction
- Block Foundation
- Fiberglass Roof
- Asphalt Roof
Interior Spaces
- 1-Story Property
- Wood Burning Stove
- Partially Finished Basement
- Sump Pump
Kitchen
- Range<<rangeHoodToken>>
- <<microwave>>
- Dishwasher
Bedrooms and Bathrooms
- 3 Main Level Bedrooms
- 4 Bathrooms
Laundry
- Dryer
- Washer
Outdoor Features
- Private Pool
- Covered patio or porch
Utilities
- Cooling Available
- Forced Air Heating System
- Heating System Uses Wood
- Heat Pump System
- Baseboard Heating
- Water Softener
- Septic Tank
Community Details
- No Home Owners Association
Listing and Financial Details
- Assessor Parcel Number 33-0001492.000
Ownership History
Purchase Details
Home Financials for this Owner
Home Financials are based on the most recent Mortgage that was taken out on this home.Purchase Details
Home Financials for this Owner
Home Financials are based on the most recent Mortgage that was taken out on this home.Purchase Details
Home Financials for this Owner
Home Financials are based on the most recent Mortgage that was taken out on this home.Similar Homes in Carrollton, OH
Home Values in the Area
Average Home Value in this Area
Purchase History
| Date | Type | Sale Price | Title Company |
|---|---|---|---|
| Warranty Deed | $317,000 | None Listed On Document | |
| Warranty Deed | $220,000 | None Available | |
| Warranty Deed | $149,000 | Land Title Agency |
Mortgage History
| Date | Status | Loan Amount | Loan Type |
|---|---|---|---|
| Open | $65,000 | New Conventional | |
| Previous Owner | $176,000 | New Conventional | |
| Previous Owner | $147,180 | Future Advance Clause Open End Mortgage | |
| Previous Owner | $118,800 | Unknown | |
| Previous Owner | $12,000 | Future Advance Clause Open End Mortgage | |
| Previous Owner | $118,800 | Purchase Money Mortgage |
Property History
| Date | Event | Price | Change | Sq Ft Price |
|---|---|---|---|---|
| 01/31/2025 01/31/25 | Sold | $317,000 | +2.3% | $127 / Sq Ft |
| 12/13/2024 12/13/24 | Pending | -- | -- | -- |
| 12/09/2024 12/09/24 | For Sale | $309,900 | +40.9% | $124 / Sq Ft |
| 01/19/2021 01/19/21 | Sold | $220,000 | -3.3% | $88 / Sq Ft |
| 11/09/2020 11/09/20 | Pending | -- | -- | -- |
| 11/06/2020 11/06/20 | For Sale | $227,500 | -4.4% | $91 / Sq Ft |
| 10/11/2019 10/11/19 | Sold | $238,000 | +1.3% | $95 / Sq Ft |
| 09/23/2019 09/23/19 | For Sale | $235,000 | 0.0% | $94 / Sq Ft |
| 08/11/2019 08/11/19 | Pending | -- | -- | -- |
| 07/29/2019 07/29/19 | For Sale | $235,000 | 0.0% | $94 / Sq Ft |
| 06/28/2019 06/28/19 | Pending | -- | -- | -- |
| 06/12/2019 06/12/19 | For Sale | $235,000 | -- | $94 / Sq Ft |
Tax History Compared to Growth
Tax History
| Year | Tax Paid | Tax Assessment Tax Assessment Total Assessment is a certain percentage of the fair market value that is determined by local assessors to be the total taxable value of land and additions on the property. | Land | Improvement |
|---|---|---|---|---|
| 2024 | $2,366 | $69,840 | $6,620 | $63,220 |
| 2023 | $2,350 | $69,840 | $6,620 | $63,220 |
| 2022 | $2,333 | $55,390 | $5,490 | $49,900 |
| 2021 | $1,980 | $55,390 | $5,490 | $49,900 |
| 2020 | $1,796 | $55,390 | $5,490 | $49,900 |
| 2019 | $1,771 | $55,384 | $5,488 | $49,896 |
| 2018 | $1,558 | $47,300 | $5,220 | $42,080 |
| 2017 | $1,558 | $47,300 | $5,220 | $42,080 |
| 2016 | $1,338 | $43,400 | $4,790 | $38,610 |
| 2015 | $1,338 | $43,400 | $4,790 | $38,610 |
| 2014 | $1,425 | $43,400 | $4,790 | $38,610 |
| 2013 | $1,413 | $43,400 | $4,790 | $38,610 |
Agents Affiliated with this Home
-
William Newell

Seller's Agent in 2025
William Newell
Newell Realty & Auctions, LLC
(330) 323-4832
178 Total Sales
-
Alyssa Newell
A
Seller Co-Listing Agent in 2025
Alyssa Newell
Newell Realty & Auctions, LLC
(717) 673-5635
15 Total Sales
-
JoAnn Clark

Seller's Agent in 2021
JoAnn Clark
Cutler Real Estate
(330) 323-3362
266 Total Sales
-
Dominic Fonte

Buyer's Agent in 2019
Dominic Fonte
Cutler Real Estate
(330) 492-7230
399 Total Sales
Map
Source: MLS Now
MLS Number: 5088134
APN: 33-0001492.000
- 136 Canyon Rd SE Unit 35
- 3009 Pebble Rd SE Unit 28
- 0 Steubenville Rd SE Unit 5138521
- 0 Steubenville Rd SE Unit 5104751
- 345 E Main St Unit 3
- 396 2nd St NE Unit 6
- 99 Mccook Ave NE Unit 12A
- 208 2nd St SW Unit 5
- 1219 Steubenville Rd SE Unit 24B
- 0 Moody Ave SW
- 5073 Salineville Rd NE
- 400 Park Ave NE
- 181 5th St NE Unit 38
- 360 Garfield Ave NW Unit 68
- 337 Garfield Ave NW Unit 36
- 454 Lincoln Ave NW Unit 37
- 2176 Pageant Rd SE
- 615 Longhorn St NW Unit 20B
- 3525 Roswell Rd SW
- 1175 Lindy Ln NW






