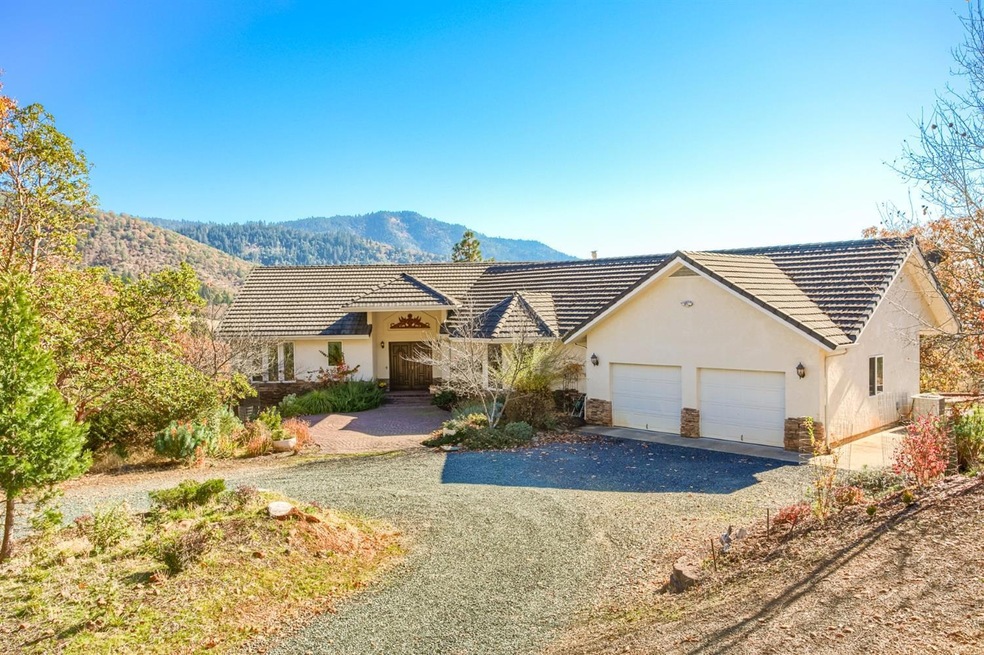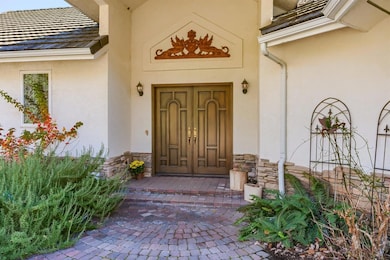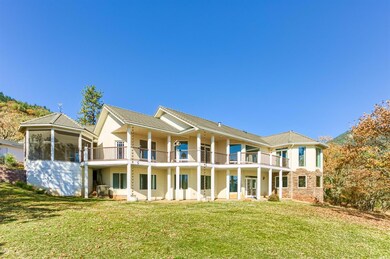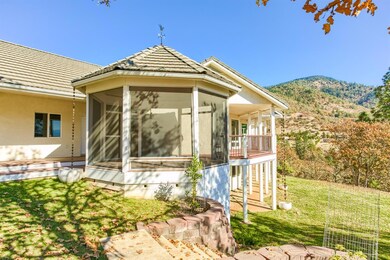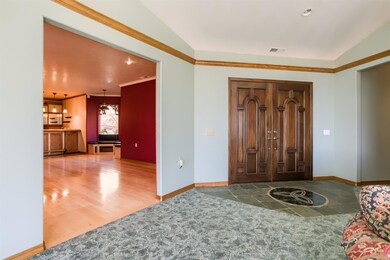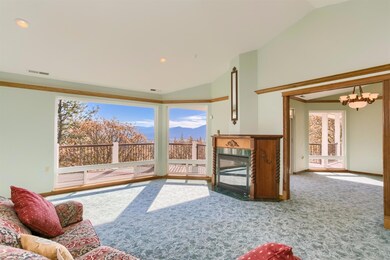
1260 Board Shanty Rd Grants Pass, OR 97527
Estimated Value: $864,274
Highlights
- Spa
- Mountain View
- Contemporary Architecture
- RV Access or Parking
- Deck
- Wooded Lot
About This Home
As of May 2018Stunning Applegate Valley views from this custom home. Beautiful home features 3 bedrooms and 4 baths with approximately 4,000 sf. Sunny and bright kitchen with Corian counters, cherry cabinets, Maple floors, vegetable sink, snack bar, breakfast nook, formal dining and large walk-in pantry. Master suite with a wall of windows to take in the views, walk-in closet with cedar lined drawers, dual sinks, soaking tub, separate shower and hot tub room. Relax in the Great Room with beautiful carved gas fireplace. Amazing pub room will be a great spot for entertaining family and friends. Wet bar, gas fireplace and quality wood finishes. Downstairs is a spacious family room, large den/office space and a great hobby/craft room. Attached two car garage and detached 2 car garage/shop is 24x36. Trex deck and a gazebo plumbed for fire pit. A tranquil 5.26 acres will welcome you Home. Located close to the Applegate Wine Trail. View the virtual tour. Put this one on your list to see!
Last Agent to Sell the Property
Suzie Matney P.C.
John L Scott Real Estate Grants Pass Brokerage Phone: 541-476-1299 Listed on: 11/02/2017
Home Details
Home Type
- Single Family
Est. Annual Taxes
- $3,823
Year Built
- Built in 1998
Lot Details
- 5.26 Acre Lot
- Level Lot
- Wooded Lot
- Property is zoned RR5, RR5
Parking
- 2 Car Garage
- RV Access or Parking
Property Views
- Mountain
- Territorial
Home Design
- Contemporary Architecture
- Slab Foundation
- Frame Construction
- Tile Roof
Interior Spaces
- 4,774 Sq Ft Home
- 2-Story Property
- Wet Bar
- Vaulted Ceiling
- Ceiling Fan
- Double Pane Windows
- Vinyl Clad Windows
Kitchen
- Oven
- Cooktop
- Microwave
- Dishwasher
- Kitchen Island
- Trash Compactor
- Disposal
Flooring
- Wood
- Carpet
- Tile
- Vinyl
Bedrooms and Bathrooms
- 3 Bedrooms
- Primary Bedroom on Main
- Walk-In Closet
Home Security
- Security System Leased
- Carbon Monoxide Detectors
- Fire and Smoke Detector
Outdoor Features
- Spa
- Deck
- Patio
- Gazebo
- Separate Outdoor Workshop
- Shed
Schools
- Madrona Elementary School
- Lincoln Savage Middle School
- Hidden Valley High School
Utilities
- Cooling Available
- Heat Pump System
- Well
- Water Heater
- Water Softener
- Septic Tank
Listing and Financial Details
- Assessor Parcel Number R322969
Ownership History
Purchase Details
Home Financials for this Owner
Home Financials are based on the most recent Mortgage that was taken out on this home.Purchase Details
Home Financials for this Owner
Home Financials are based on the most recent Mortgage that was taken out on this home.Purchase Details
Similar Homes in Grants Pass, OR
Home Values in the Area
Average Home Value in this Area
Purchase History
| Date | Buyer | Sale Price | Title Company |
|---|---|---|---|
| Herfindahl Whitney | $822,000 | First American Title | |
| Douglas Anthony | $570,000 | First American Title | |
| Gordon & Dorae Bowen Trust | -- | None Available |
Mortgage History
| Date | Status | Borrower | Loan Amount |
|---|---|---|---|
| Open | Herfindahl Whitney | $766,000 | |
| Previous Owner | Douglas Anthony | $427,000 | |
| Previous Owner | Douglas Anthony | $75,000 | |
| Previous Owner | Douglas Anthony | $427,500 | |
| Previous Owner | Bowen Gordon H | $222,700 | |
| Previous Owner | Bowen Gordon H | $226,100 |
Property History
| Date | Event | Price | Change | Sq Ft Price |
|---|---|---|---|---|
| 05/14/2018 05/14/18 | Sold | $570,000 | -4.9% | $119 / Sq Ft |
| 03/26/2018 03/26/18 | Pending | -- | -- | -- |
| 11/02/2017 11/02/17 | For Sale | $599,500 | -- | $126 / Sq Ft |
Tax History Compared to Growth
Tax History
| Year | Tax Paid | Tax Assessment Tax Assessment Total Assessment is a certain percentage of the fair market value that is determined by local assessors to be the total taxable value of land and additions on the property. | Land | Improvement |
|---|---|---|---|---|
| 2024 | $4,885 | $664,250 | -- | -- |
| 2023 | $4,108 | $644,910 | $0 | $0 |
| 2022 | $4,021 | $626,130 | -- | -- |
| 2021 | $3,767 | $607,900 | $0 | $0 |
| 2020 | $3,931 | $590,200 | $0 | $0 |
| 2019 | $3,772 | $573,010 | $0 | $0 |
| 2018 | $3,824 | $556,330 | $0 | $0 |
| 2017 | $3,823 | $540,130 | $0 | $0 |
| 2016 | $3,085 | $500,210 | $0 | $0 |
| 2015 | $2,976 | $485,640 | $0 | $0 |
| 2014 | $2,900 | $471,500 | $0 | $0 |
Agents Affiliated with this Home
-
S
Seller's Agent in 2018
Suzie Matney P.C.
John L Scott Real Estate Grants Pass
-
Mary Parsagian

Buyer's Agent in 2018
Mary Parsagian
RE/MAX
(541) 261-5681
203 Total Sales
Map
Source: Oregon Datashare
MLS Number: 102983141
APN: R322969
- 105 Scott Dr
- 7304 N Applegate Rd
- 7420 N Applegate Rd
- 7344 N Applegate Rd
- 164 Blue Chip Ln
- 9238 N Applegate Rd
- 0 Ann Roy Dr Unit TL303 220196458
- 0 Ann Roy Dr Unit TL304
- 8882 Williams Hwy
- 400 Kenwood St
- 157 Cheslock Rd
- 5181 Williams Hwy
- 4280 Cloverlawn Dr
- 152 Autumn Ln
- 180 Malone Way
- 3999 Cloverlawn Dr
- 501 Wildrose Ln
- 8404 New Hope Rd
- 401 Whitaker Ln
- 345 Whitaker Ln
- 1260 Board Shanty Rd
- 1290 Board Shanty Rd
- 1270 Board Shanty Rd
- 1254 Board Shanty Rd
- 1292 Board Shanty Creek Rd
- 1292 Board Shanty Rd
- 105 Scott Dr Unit 300
- 1152 Board Shanty Rd
- 1410 Board Shanty Rd
- 1300 Board Shanty Rd
- 1152 Board Shanty Creek Rd
- 111 Scott Dr
- 1400 Board Shanty Rd
- 120 Scott Dr
- 1215 Board Shanty Rd
- 1240 Scott Dr
- 1452 Board Shanty Rd
- 1283 Board Shanty Rd
- 1201 Board Shanty Rd
- 970 Board Shanty Rd
