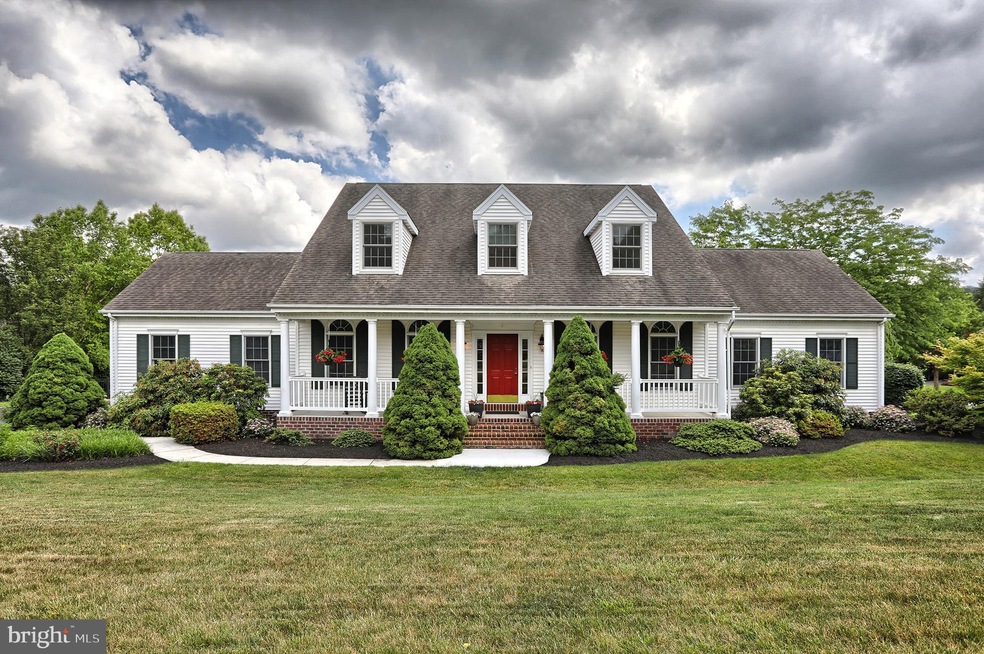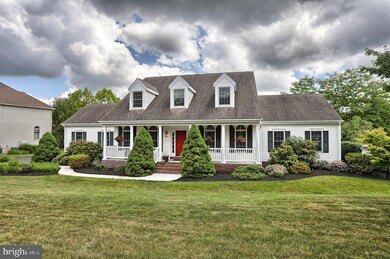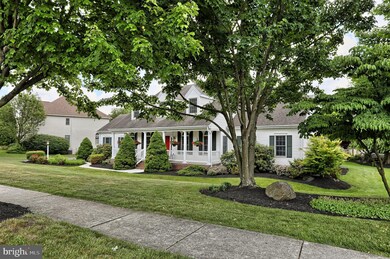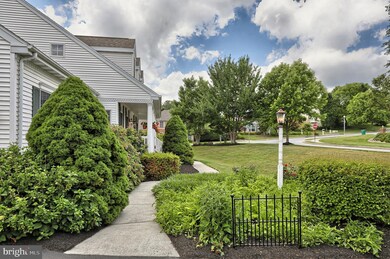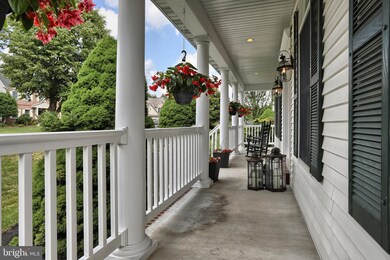
1260 Cardinal Way Rd Hummelstown, PA 17036
Estimated Value: $673,000 - $784,000
Highlights
- Traditional Architecture
- Wood Flooring
- Whirlpool Bathtub
- Hershey Elementary School Rated A
- Main Floor Bedroom
- Corner Lot
About This Home
As of July 2020WOW... The ONE you've been wishing for is here! This one owner well maintained beauty truly has it all! Curb appeal, corner home site, spacious rooms, hardwood flooring, SS appliances in updated kitchen with granite counters, breakfast room surrounded with windows overlooking your private landscaped yard, family room which opens to expansive screened porch for the best in outdoor dining & relaxation, 1st floor Master En-Suite featuring updated bath double sink vanity w/Quartz counter, 4 additional bedrooms upstairs w/another full bath & the lower level is sure to please with play room, full bath, game room with wet bar & plenty of storage area, new gas heating & central air 2018! Location, Location...only steps to Shenk Park, easy walk to Bullfrog Park & to the 8 mile bike/walking path! Convenient to Hershey Med, downtown Hershey, Harrisburg, Lancaster, Airport, shopping & more! This is a highly sought after community!
Last Agent to Sell the Property
Coldwell Banker Realty License #RS226651L Listed on: 06/23/2020

Home Details
Home Type
- Single Family
Est. Annual Taxes
- $7,856
Year Built
- Built in 1997
Lot Details
- 0.47 Acre Lot
- Corner Lot
HOA Fees
- $41 Monthly HOA Fees
Parking
- 2 Car Attached Garage
- Side Facing Garage
Home Design
- Traditional Architecture
- Brick Exterior Construction
- Frame Construction
- Vinyl Siding
Interior Spaces
- Property has 1.5 Levels
- Wet Bar
- Crown Molding
- Ceiling Fan
- Window Treatments
- Entrance Foyer
- Family Room
- Living Room
- Breakfast Room
- Formal Dining Room
- Game Room
- Screened Porch
- Wood Flooring
- Finished Basement
- Basement Fills Entire Space Under The House
Kitchen
- Double Oven
- Cooktop
- Microwave
- Dishwasher
- Stainless Steel Appliances
- Kitchen Island
- Upgraded Countertops
- Disposal
Bedrooms and Bathrooms
- En-Suite Primary Bedroom
- En-Suite Bathroom
- Whirlpool Bathtub
Laundry
- Laundry Room
- Laundry on main level
Outdoor Features
- Screened Patio
Schools
- Hershey Primary Elementary School
- Hershey Middle School
- Hershey High School
Utilities
- Forced Air Heating and Cooling System
- 200+ Amp Service
Community Details
- Stoney Run HOA
- Stoney Run Subdivision
Listing and Financial Details
- Assessor Parcel Number 24-056-307-000-0000
Ownership History
Purchase Details
Home Financials for this Owner
Home Financials are based on the most recent Mortgage that was taken out on this home.Similar Homes in Hummelstown, PA
Home Values in the Area
Average Home Value in this Area
Purchase History
| Date | Buyer | Sale Price | Title Company |
|---|---|---|---|
| Kreider Paul H | $541,000 | None Available |
Mortgage History
| Date | Status | Borrower | Loan Amount |
|---|---|---|---|
| Previous Owner | Assini John E | $25,000 | |
| Previous Owner | Assini John E | $25,000 |
Property History
| Date | Event | Price | Change | Sq Ft Price |
|---|---|---|---|---|
| 07/28/2020 07/28/20 | Sold | $541,000 | +0.2% | $149 / Sq Ft |
| 06/26/2020 06/26/20 | Pending | -- | -- | -- |
| 06/23/2020 06/23/20 | For Sale | $540,000 | -- | $149 / Sq Ft |
Tax History Compared to Growth
Tax History
| Year | Tax Paid | Tax Assessment Tax Assessment Total Assessment is a certain percentage of the fair market value that is determined by local assessors to be the total taxable value of land and additions on the property. | Land | Improvement |
|---|---|---|---|---|
| 2025 | $8,704 | $278,500 | $57,400 | $221,100 |
| 2024 | $8,181 | $278,500 | $57,400 | $221,100 |
| 2023 | $8,034 | $278,500 | $57,400 | $221,100 |
| 2022 | $7,856 | $278,500 | $57,400 | $221,100 |
| 2021 | $7,856 | $278,500 | $57,400 | $221,100 |
| 2020 | $7,856 | $278,500 | $57,400 | $221,100 |
| 2019 | $7,715 | $278,500 | $57,400 | $221,100 |
| 2018 | $7,510 | $278,500 | $57,400 | $221,100 |
| 2017 | $7,510 | $278,500 | $57,400 | $221,100 |
| 2016 | $0 | $278,500 | $57,400 | $221,100 |
| 2015 | -- | $278,500 | $57,400 | $221,100 |
| 2014 | -- | $278,500 | $57,400 | $221,100 |
Agents Affiliated with this Home
-
Audrey Wentling

Seller's Agent in 2020
Audrey Wentling
Coldwell Banker Realty
(717) 926-3013
143 Total Sales
-
Nick Pendolino

Buyer's Agent in 2020
Nick Pendolino
TrueVision, REALTORS
(717) 856-8501
43 Total Sales
Map
Source: Bright MLS
MLS Number: PADA122684
APN: 24-056-307
- 830 Olde Trail Rd
- 1502 Bradley Ave
- 1179 Jill Dr
- 654 Waltonville Rd
- 1331 Bradley Ave
- 1140 Draymore Ct
- 1107 Limerick Ct
- 1068 Derry Woods Dr
- 1770 Brookline Dr
- 1213 Julianne Dr
- 1151 Galway Ct
- 1011 Peggy Dr
- 451 Lovell Ct
- 1213 Roush Rd
- 1236 Wood Rd
- 1023 Fairdell Dr
- 400 Roseland Rd
- 1039 Fairdell Dr
- 159 High Pointe Dr
- 746 Zermatt Dr
- 1260 Cardinal Way Rd
- 1238 Cardinal Way Rd
- 775 Olde Trail Rd
- 770 Olde Trail Rd
- 1261 Cardinal Way Rd
- 1230 Cardinal Way Rd
- 783 Olde Trail Rd
- 780 Olde Trail Rd
- 1247 Cardinal Way Rd
- 760 Olde Trail Rd
- 1237 Cardinal Way Rd
- 750 Olde Trail Rd
- 789 Olde Trail Rd
- 1222 Cardinal Way Rd
- 1227 Cardinal Way Rd
- 709 Cricket Glen Rd
- 717 Cricket Glen Rd
- 1207 Stonegate Rd
- 1215 Stonegate Rd
- 747 Olde Trail Rd
