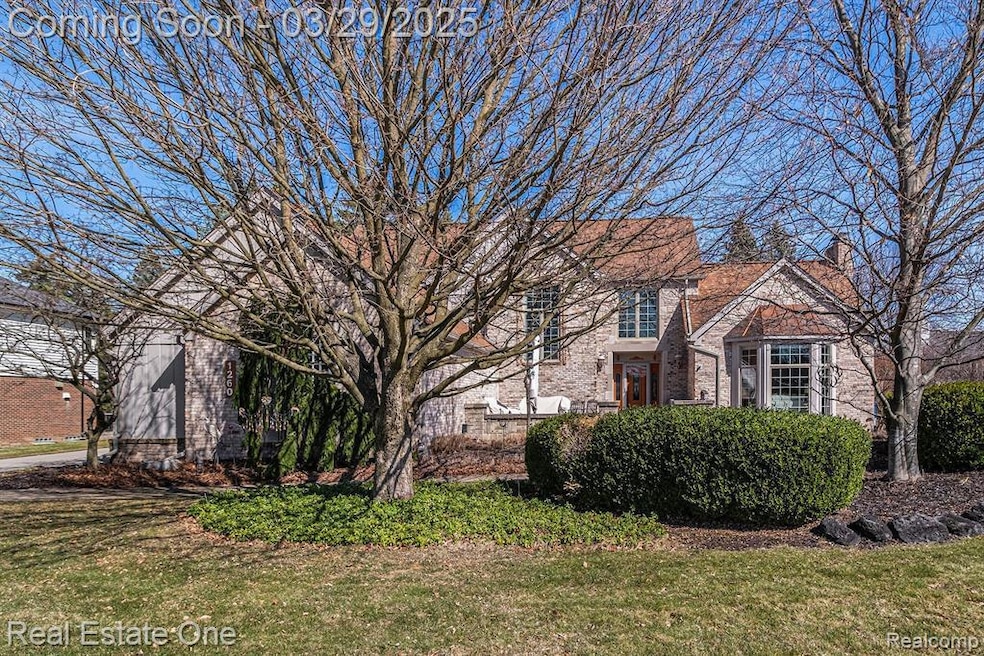Open house has been Cancel - Home is NOW PENDING!!!Nestled in the heart of Rochester Hills, this beautifully maintained colonial home welcomes you with timeless charm and modern elegance. As you step inside, you’re greeted by a spacious open floor plan, where gleaming hardwood floors flow seamlessly beneath vaulted ceilings. A stately fireplace serves as the focal point of the inviting living space, while exquisite judges’ panels add a touch of sophistication.Sunlight pours into the stunning sunroom, creating the perfect spot to unwind with a morning coffee or a good book. The heart of the home, a custom-designed kitchen, is a chef’s dream—featuring high-end appliances, including a Viking cooktop with a warming drawer, a GE Profile oven and microwave, and a Sub-Zero refrigerator. Whether preparing a casual meal or hosting a grand gathering, this kitchen is designed for both style and functionality.Upstairs, the spacious bedrooms offer a tranquil retreat, each boasting large closets and upgraded bathrooms that exude luxury. The primary suite is a true, with elegant finishes and a spa-like bath that invites relaxation.Step outside to discover a beautifully landscaped, private backyard—perfect for entertaining or enjoying peaceful evenings under the stars. The extra-wide driveway leads to a three-car garage, providing ample space for vehicles and storage.Beyond the home, the location is second to none. Just moments away, the Adams Corridor offers an array of shopping and dining options, including the charming Rochester Village Mall and a variety of quaint restaurants. Outdoor enthusiasts will appreciate the proximity to four stunning parks, scenic biking trails, and the esteemed Oakland University. And with award-winning schools nearby, this home truly offers the best of comfort, convenience, and community.Ask about the upgraded features list and experience the lifestyle this exceptional home has to offer!

