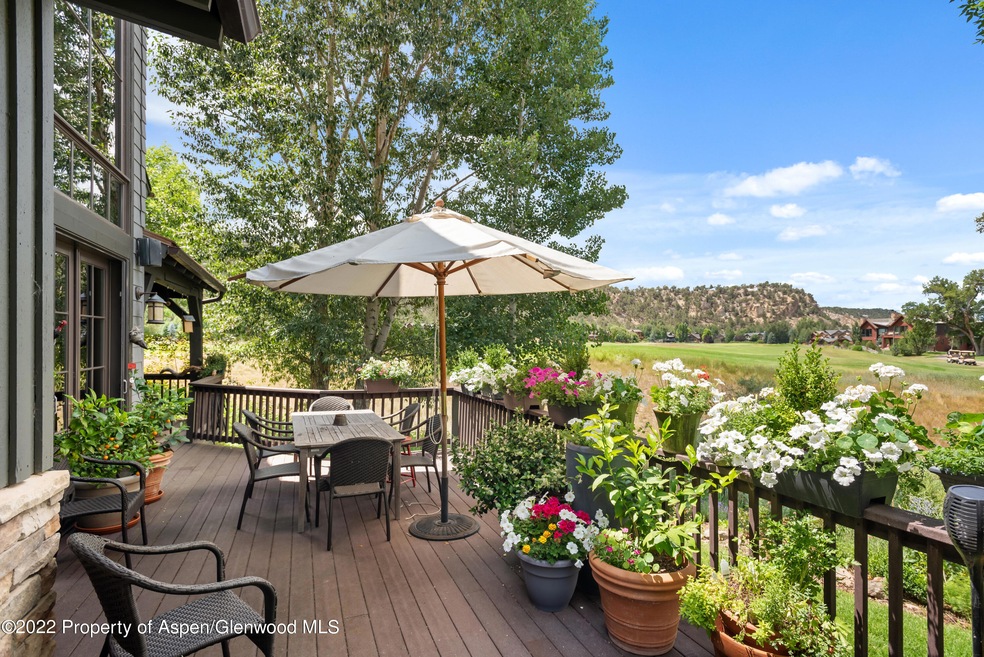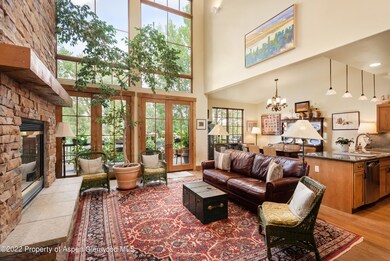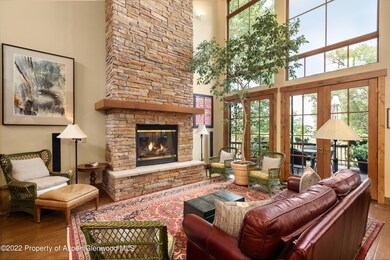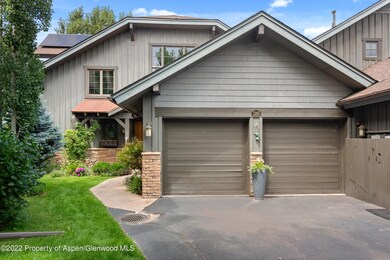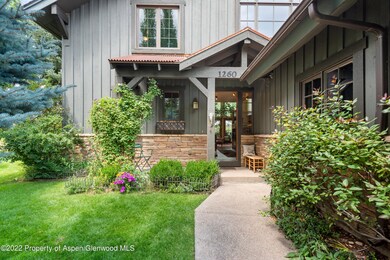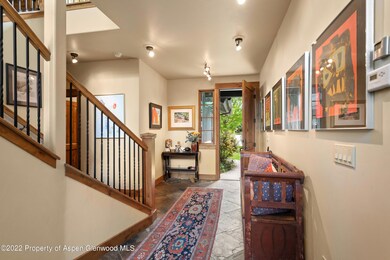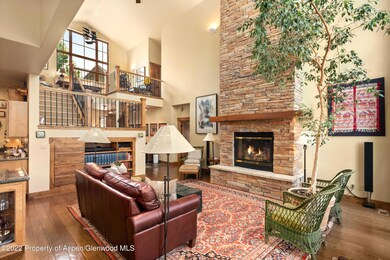
1260 Crystal Bluff Loop Carbondale, CO 81623
Carbondale NeighborhoodHighlights
- On Golf Course
- Green Building
- Contemporary Architecture
- Fitness Center
- Clubhouse
- Main Floor Primary Bedroom
About This Home
As of October 2022Beautiful mountain contemporary home in the Crystal Bluffs neighborhood of River Valley Ranch. Well-appointed finishes and abundant windows make this 4 bedroom, 3.5 bath home light and bright. Enjoy the peace and quiet of this lovely retreat style home set just off the Crystal River and wildlife corridor. Beautifully mature landscaping enhances the outdoor spaces with decks for entertaining. Surround yourself with maintenance-free living, miles of hiking and biking, walk to town or enjoy the amenities of The Ranch House Swim & Tennis Center at River Valley Ranch.
Last Agent to Sell the Property
Aspen Snowmass Sotheby's International Realty - Carbondale Brokerage Phone: (970) 963-0400 License #ER40012051 Listed on: 08/08/2022
Last Buyer's Agent
Aspen Snowmass Sotheby's International Realty - Hyman Mall License #FA.100050937
Property Details
Home Type
- Multi-Family
Est. Annual Taxes
- $5,430
Year Built
- Built in 2005
Lot Details
- 5,129 Sq Ft Lot
- On Golf Course
- Cul-De-Sac
- South Facing Home
- Sprinkler System
- Landscaped with Trees
- Property is in excellent condition
HOA Fees
- $853 Monthly HOA Fees
Home Design
- Duplex
- Contemporary Architecture
- Frame Construction
- Composition Roof
- Composition Shingle Roof
- Metal Roof
- Wood Siding
- Stone Siding
Interior Spaces
- 2,676 Sq Ft Home
- 2-Story Property
- Ceiling Fan
- 1 Fireplace
- Window Treatments
- Crawl Space
- Property Views
Kitchen
- Oven
- Microwave
- Dishwasher
Bedrooms and Bathrooms
- 4 Bedrooms
- Primary Bedroom on Main
Laundry
- Laundry Room
- Dryer
- Washer
Parking
- 2 Car Garage
- Carport
- Common or Shared Parking
Utilities
- No Cooling
- Forced Air Heating System
- Heating System Uses Natural Gas
- Water Rights Not Included
Additional Features
- Green Building
- Mineral Rights Excluded
Listing and Financial Details
- Assessor Parcel Number 246303229022
Community Details
Overview
- Association fees include contingency fund, management, sewer, insurance, snow removal, ground maintenance
- River Valley Ranch Subdivision
- On-Site Maintenance
Recreation
- Fitness Center
- Snow Removal
Pet Policy
- Only Owners Allowed Pets
Additional Features
- Clubhouse
- Resident Manager or Management On Site
Ownership History
Purchase Details
Home Financials for this Owner
Home Financials are based on the most recent Mortgage that was taken out on this home.Purchase Details
Home Financials for this Owner
Home Financials are based on the most recent Mortgage that was taken out on this home.Similar Home in Carbondale, CO
Home Values in the Area
Average Home Value in this Area
Purchase History
| Date | Type | Sale Price | Title Company |
|---|---|---|---|
| Special Warranty Deed | $1,850,000 | Land Title | |
| Warranty Deed | $779,000 | Land Title Guarantee Company |
Mortgage History
| Date | Status | Loan Amount | Loan Type |
|---|---|---|---|
| Open | $1,480,000 | New Conventional | |
| Previous Owner | $750,000 | Credit Line Revolving | |
| Previous Owner | $100,000 | Credit Line Revolving | |
| Previous Owner | $30,000 | Credit Line Revolving | |
| Previous Owner | $1,275,000 | Unknown |
Property History
| Date | Event | Price | Change | Sq Ft Price |
|---|---|---|---|---|
| 03/06/2025 03/06/25 | Price Changed | $2,475,000 | -0.8% | $920 / Sq Ft |
| 01/02/2025 01/02/25 | Price Changed | $2,495,000 | -3.1% | $928 / Sq Ft |
| 10/01/2024 10/01/24 | For Sale | $2,575,000 | +39.2% | $958 / Sq Ft |
| 10/11/2022 10/11/22 | Sold | $1,850,000 | -14.0% | $691 / Sq Ft |
| 08/08/2022 08/08/22 | For Sale | $2,150,000 | -- | $803 / Sq Ft |
Tax History Compared to Growth
Tax History
| Year | Tax Paid | Tax Assessment Tax Assessment Total Assessment is a certain percentage of the fair market value that is determined by local assessors to be the total taxable value of land and additions on the property. | Land | Improvement |
|---|---|---|---|---|
| 2024 | $5,997 | $74,340 | $27,770 | $46,570 |
| 2023 | $5,997 | $74,340 | $27,770 | $46,570 |
| 2022 | $5,355 | $61,360 | $9,380 | $51,980 |
| 2021 | $5,430 | $63,120 | $9,650 | $53,470 |
| 2020 | $5,237 | $64,040 | $8,940 | $55,100 |
| 2019 | $5,280 | $64,040 | $8,940 | $55,100 |
| 2018 | $4,483 | $55,030 | $8,640 | $46,390 |
| 2017 | $4,176 | $55,030 | $8,640 | $46,390 |
| 2016 | $4,102 | $53,090 | $8,760 | $44,330 |
| 2015 | $4,159 | $53,090 | $8,760 | $44,330 |
| 2014 | -- | $42,670 | $10,350 | $32,320 |
Agents Affiliated with this Home
-
Brian Leasure
B
Seller's Agent in 2022
Brian Leasure
Aspen Snowmass Sotheby's International Realty - Carbondale
(970) 963-0400
72 in this area
100 Total Sales
-
Maggie Melberg
M
Buyer's Agent in 2022
Maggie Melberg
Aspen Snowmass Sotheby's International Realty - Hyman Mall
(970) 618-8658
10 in this area
50 Total Sales
-
Thomas Melberg

Buyer Co-Listing Agent in 2022
Thomas Melberg
Aspen Snowmass Sotheby's International Realty - Hyman Mall
(970) 379-1297
7 in this area
43 Total Sales
Map
Source: Aspen Glenwood MLS
MLS Number: 176375
APN: R042300
- 1229 Heritage Dr
- 1185 Heritage Dr
- 3898 Crystal Bridge Dr
- 3580 Crystal Bridge Dr
- 3600 Crystal Bridge Dr
- 1118 Heritage Dr
- 413 Settlement Ln
- 4034 Crystal Bridge Dr
- 22 Heritage Ct
- 1555 Colorado 133
- 85 Meadowood Dr Unit A1
- 1624 Defiance Dr
- 118 Bowles Dr
- 5125 Crystal Bridge Dr
- 584 Grace Dr
- 645 Grace Dr
- 112 Bowles Dr
- 107 Bowles Dr
- 229 Capitol Ave
- 89 Meadow Wood Dr Unit C-2
