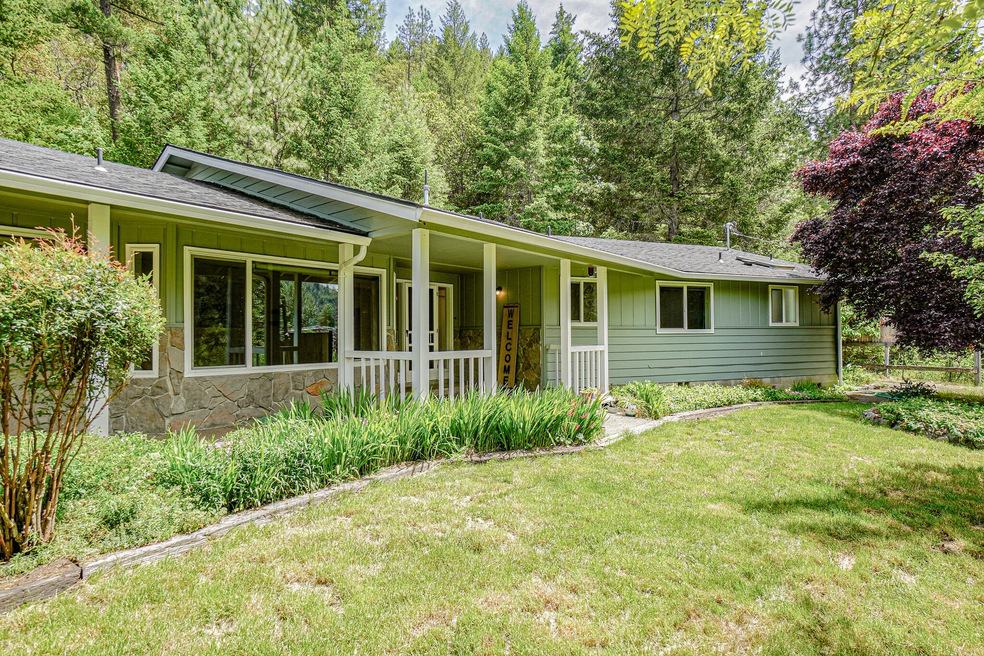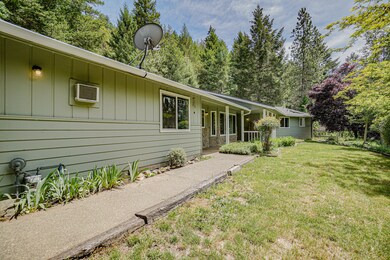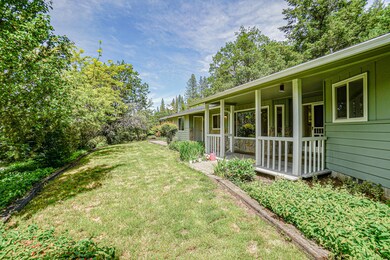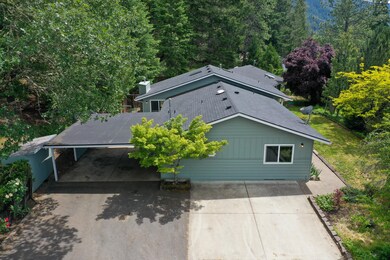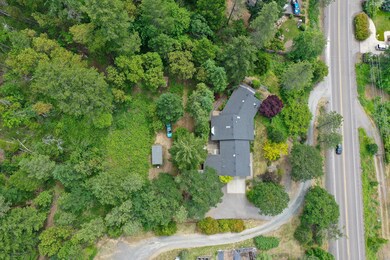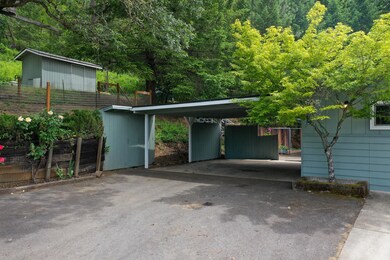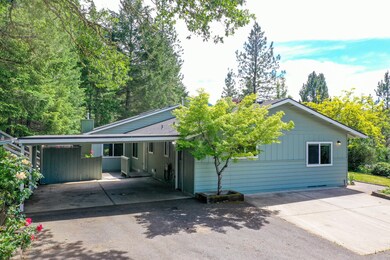
1260 E Evans Creek Rd Rogue River, OR 97537
Highlights
- Horse Stalls
- RV Access or Parking
- Mountain View
- Spa
- Open Floorplan
- Deck
About This Home
As of September 2022Country living with city sewer, natural gas, good producing well and Grants Pass irrigation. Since 2018 home has been updated with new roof, HVAC system, vinyl windows, remodeled kitchen with s/s appliances, new dishwasher in 2022, master bath w/tiled shower and floors. Garage conversion features its own private entrance, living room, sink w/countertop, cabinets and microwave, a bedroom and an adjoined full bathroom in the laundry/mud room that could be used as a mother-in-law suite. Property features attached carport, workshop, storage shed, covered deck off master suite, covered front porch with beautiful mountain views, gorgeous Japanese Maple trees, cherry trees, roses and many other flowers and plant throughout. Plenty of room for RV parking, trailers and or toys. There is a chicken coop and goat house pen for your feathered/furry friends. Take a hike in your backyard that backs to BLM. This well-maintained custom-built home is about a mile from down town Rogue River and I-5.
Last Agent to Sell the Property
Windermere Van Vleet Eagle Point License #201218922 Listed on: 06/10/2022

Home Details
Home Type
- Single Family
Est. Annual Taxes
- $3,124
Year Built
- Built in 1984
Lot Details
- 2.7 Acre Lot
- Property fronts an easement
- Poultry Coop
- Landscaped
- Sloped Lot
- Property is zoned RR-2.5, RR-2.5
Property Views
- Mountain
- Territorial
Home Design
- Ranch Style House
- Block Foundation
- Slab Foundation
- Frame Construction
- Composition Roof
- Concrete Perimeter Foundation
Interior Spaces
- 2,449 Sq Ft Home
- Open Floorplan
- Built-In Features
- Ceiling Fan
- Gas Fireplace
- Double Pane Windows
- Vinyl Clad Windows
- Living Room with Fireplace
- Dining Room
- Bonus Room
- Laundry Room
Kitchen
- Eat-In Kitchen
- Double Oven
- Range
- Microwave
- Dishwasher
- Laminate Countertops
- Disposal
Flooring
- Carpet
- Laminate
- Tile
Bedrooms and Bathrooms
- 4 Bedrooms
- In-Law or Guest Suite
- 3 Full Bathrooms
- Bathtub with Shower
- Bathtub Includes Tile Surround
Home Security
- Carbon Monoxide Detectors
- Fire and Smoke Detector
Parking
- Attached Carport
- No Garage
- Gravel Driveway
- Shared Driveway
- RV Access or Parking
Outdoor Features
- Spa
- Deck
- Patio
- Separate Outdoor Workshop
- Outdoor Storage
- Storage Shed
Utilities
- Whole House Fan
- Forced Air Heating and Cooling System
- Irrigation Water Rights
- Private Water Source
- Well
- Water Heater
Additional Features
- 1 Irrigated Acre
- Horse Stalls
Community Details
- No Home Owners Association
Listing and Financial Details
- Exclusions: dog kennel panels around chicken coop
- Assessor Parcel Number 1-0286916
Ownership History
Purchase Details
Home Financials for this Owner
Home Financials are based on the most recent Mortgage that was taken out on this home.Purchase Details
Home Financials for this Owner
Home Financials are based on the most recent Mortgage that was taken out on this home.Purchase Details
Purchase Details
Similar Homes in Rogue River, OR
Home Values in the Area
Average Home Value in this Area
Purchase History
| Date | Type | Sale Price | Title Company |
|---|---|---|---|
| Warranty Deed | $450,000 | First American Title | |
| Warranty Deed | $374,000 | First American Title | |
| Interfamily Deed Transfer | -- | None Available | |
| Trustee Deed | $53,169 | -- |
Mortgage History
| Date | Status | Loan Amount | Loan Type |
|---|---|---|---|
| Open | $292,000 | New Conventional | |
| Previous Owner | $362,780 | New Conventional | |
| Previous Owner | $240,000 | New Conventional | |
| Previous Owner | $80,000 | Credit Line Revolving | |
| Previous Owner | $316,000 | Fannie Mae Freddie Mac | |
| Previous Owner | $90,000 | Credit Line Revolving |
Property History
| Date | Event | Price | Change | Sq Ft Price |
|---|---|---|---|---|
| 09/27/2022 09/27/22 | Sold | $450,000 | -5.3% | $184 / Sq Ft |
| 09/02/2022 09/02/22 | Pending | -- | -- | -- |
| 07/28/2022 07/28/22 | Price Changed | $475,000 | -5.0% | $194 / Sq Ft |
| 07/06/2022 07/06/22 | Price Changed | $500,000 | -6.5% | $204 / Sq Ft |
| 06/23/2022 06/23/22 | Price Changed | $535,000 | -2.7% | $218 / Sq Ft |
| 06/10/2022 06/10/22 | For Sale | $550,000 | +47.1% | $225 / Sq Ft |
| 07/08/2020 07/08/20 | Sold | $374,000 | -0.2% | $153 / Sq Ft |
| 06/04/2020 06/04/20 | Pending | -- | -- | -- |
| 06/02/2020 06/02/20 | For Sale | $374,900 | -- | $153 / Sq Ft |
Tax History Compared to Growth
Tax History
| Year | Tax Paid | Tax Assessment Tax Assessment Total Assessment is a certain percentage of the fair market value that is determined by local assessors to be the total taxable value of land and additions on the property. | Land | Improvement |
|---|---|---|---|---|
| 2025 | $3,402 | $308,960 | $110,620 | $198,340 |
| 2024 | $3,402 | $299,970 | $169,940 | $130,030 |
| 2023 | $3,291 | $291,240 | $165,000 | $126,240 |
| 2022 | $3,218 | $291,240 | $165,000 | $126,240 |
| 2021 | $3,123 | $282,760 | $160,190 | $122,570 |
| 2020 | $3,047 | $274,530 | $155,520 | $119,010 |
| 2019 | $2,971 | $258,780 | $146,600 | $112,180 |
| 2018 | $2,894 | $251,250 | $142,320 | $108,930 |
| 2017 | $2,825 | $251,250 | $142,320 | $108,930 |
| 2016 | $2,753 | $236,840 | $134,150 | $102,690 |
| 2015 | $2,668 | $236,840 | $134,150 | $102,690 |
| 2014 | $2,580 | $223,260 | $126,440 | $96,820 |
Agents Affiliated with this Home
-

Seller's Agent in 2022
Brandy Ragan
Windermere Van Vleet Eagle Point
(541) 646-4068
73 Total Sales
-
D
Buyer's Agent in 2022
Deanna Wilkerson
Top Agents Real Estate Company
(541) 261-8622
62 Total Sales
-

Seller's Agent in 2020
Deborah Valenzuela
RE/MAX
15 Total Sales
Map
Source: Oregon Datashare
MLS Number: 220147587
APN: 10286916
- 1145 E Evans Creek Rd
- 950 W Evans Creek Rd
- 896 W Evans Creek Rd
- 1329 W Evans Creek Rd
- 935 Pine St
- 753 W Evans Creek Rd
- 815 Pine St Unit 2
- 305 Woodville Way
- 0 W Evans Creek Rd Unit 1000 220202360
- 0 W Evans Creek Rd Unit 1200 220202358
- 300 Woodville Way
- 429 Robbins Ave
- 605 3rd St
- 431 Robbins Ave
- 113 Walnut Dr
- 402 Placer St
- 105 Brolin Ct
- 0 Oak St
- 5830 Foothill Blvd
- 103 Wards Creek Ln
