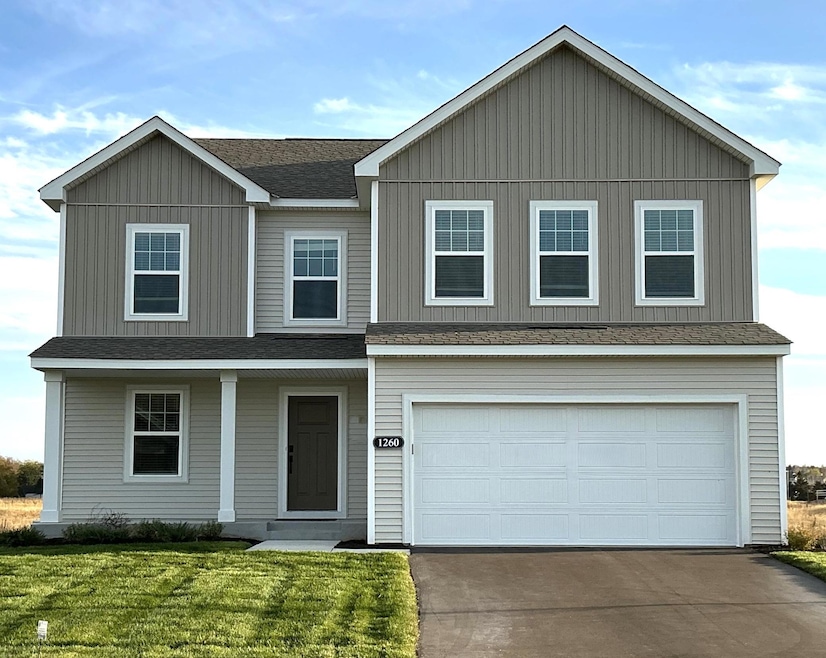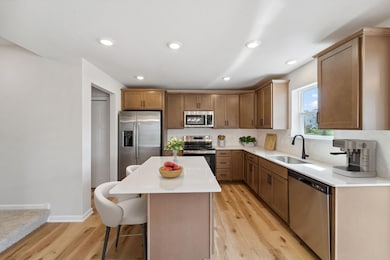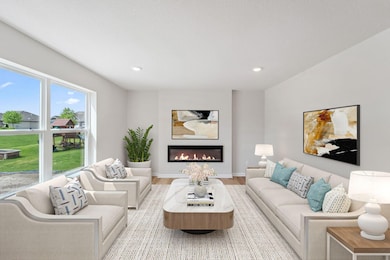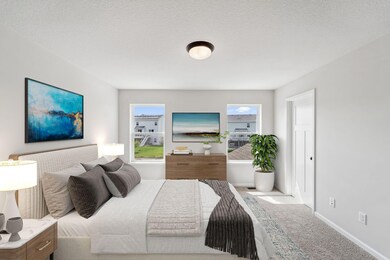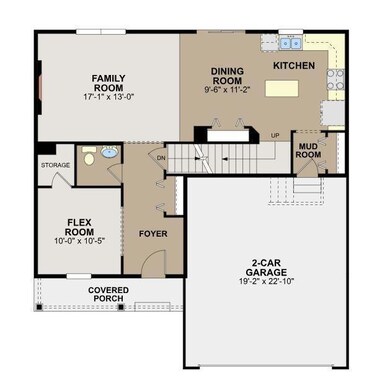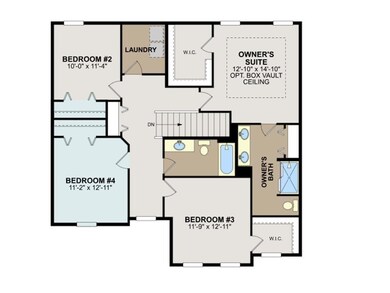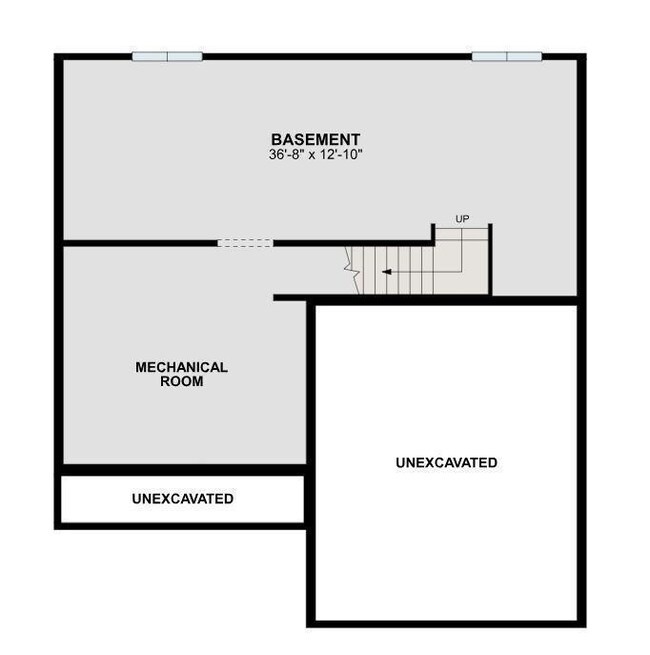1260 Edge Way Jordan, MN 55352
Estimated payment $2,410/month
Highlights
- New Construction
- Stainless Steel Appliances
- 2 Car Attached Garage
- Jordan Middle School Rated A-
- The kitchen features windows
- Tankless Water Heater
About This Home
Welcome to Beaumont Bluffs just outside the charming downtown of Jordan. Beaumont Bluffs is walking distance to Jordan Public Schools, the Rec Center, and parks. Step into the Augustine home that blends style and practicality with a modern open-concept layout that flows effortlessly across the main level. Imagine your family room, dining area, and kitchen seamlessly connected, creating the perfect space for togetherness and conversation. Designed as a serene zen oasis, the interior features calming neutral tones and durable luxury vinyl plank flooring throughout the main level making it ideal for easy upkeep and everyday elegance. The kitchen is thoughtfully equipped with a spacious closet pantry, a central island for gathering, and sleek stainless-steel appliances. A versatile flex room offers the perfect setup for a home office or creative space. Upper level features four generously sized bedrooms, a full main bath, and a conveniently located laundry room. The owner’s suite is a true retreat, complete with a private en-suite featuring a double-sink vanity and linen closet, along with a separate walk-in closet. Beaumont Bluffs is more than a neighborhood, it is a thoughtfully designed community that captures the spirit of Jordan while offering modern comfort and timeless charm.
Open House Schedule
-
Thursday, November 13, 20251:00 to 4:00 pm11/13/2025 1:00:00 PM +00:0011/13/2025 4:00:00 PM +00:00Add to Calendar
-
Friday, November 14, 20251:00 to 4:00 pm11/14/2025 1:00:00 PM +00:0011/14/2025 4:00:00 PM +00:00Add to Calendar
Home Details
Home Type
- Single Family
Est. Annual Taxes
- $354
Year Built
- Built in 2025 | New Construction
Lot Details
- 7,848 Sq Ft Lot
- Lot Dimensions are 125x128x48x125
- Few Trees
HOA Fees
- $39 Monthly HOA Fees
Parking
- 2 Car Attached Garage
- Garage Door Opener
Home Design
- Flex
- Pitched Roof
- Architectural Shingle Roof
- Vinyl Siding
Interior Spaces
- 2,194 Sq Ft Home
- 2-Story Property
- Electric Fireplace
- Living Room with Fireplace
- Dining Room
Kitchen
- Range
- Microwave
- Dishwasher
- Stainless Steel Appliances
- ENERGY STAR Qualified Appliances
- Disposal
- The kitchen features windows
Bedrooms and Bathrooms
- 4 Bedrooms
Laundry
- Dryer
- Washer
Unfinished Basement
- Basement Fills Entire Space Under The House
- Sump Pump
- Drain
Farming
- Sod Farm
Utilities
- Forced Air Heating and Cooling System
- Humidifier
- 150 Amp Service
- Tankless Water Heater
Community Details
- Association fees include professional mgmt, trash
- First Residential Management Co Association, Phone Number (952) 277-2716
- Built by HANS HAGEN HOMES AND M/I HOMES
- Beaumont Bluffs Community
- Beaumont Bluffs Subdivision
Listing and Financial Details
- Assessor Parcel Number 221110170
Map
Home Values in the Area
Average Home Value in this Area
Tax History
| Year | Tax Paid | Tax Assessment Tax Assessment Total Assessment is a certain percentage of the fair market value that is determined by local assessors to be the total taxable value of land and additions on the property. | Land | Improvement |
|---|---|---|---|---|
| 2025 | $356 | $83,100 | $83,100 | $0 |
Property History
| Date | Event | Price | List to Sale | Price per Sq Ft |
|---|---|---|---|---|
| 11/04/2025 11/04/25 | Price Changed | $445,000 | -1.1% | $203 / Sq Ft |
| 10/21/2025 10/21/25 | Price Changed | $449,990 | -3.2% | $205 / Sq Ft |
| 09/23/2025 09/23/25 | Price Changed | $465,000 | -0.9% | $212 / Sq Ft |
| 09/11/2025 09/11/25 | For Sale | $469,000 | -- | $214 / Sq Ft |
Source: NorthstarMLS
MLS Number: 6786753
- 1268 Edge Way
- 1248 Edge Way
- 1264 Edge Way
- 1272 Edge Way
- 1277 Edge Way
- Bradley Plan at Beaumont Bluffs - Carriage Collection
- Everett Plan at Beaumont Bluffs - Carriage Collection
- Hillcrest Plan at Beaumont Bluffs - Hans Hagen Villa Collection
- Birch Plan at Beaumont Bluffs - Hans Hagen Villa Collection
- Nicholas Plan at Beaumont Bluffs - Prestige Collection
- Alpine Plan at Beaumont Bluffs - Hans Hagen Villa Collection
- Canton Plan at Beaumont Bluffs - Smart Series
- Devin Plan at Beaumont Bluffs - Smart Series
- Langford Plan at Beaumont Bluffs - Hans Hagen Villa Collection
- Amelia Plan at Beaumont Bluffs - Hans Hagen Villa Collection
- Carlton Plan at Beaumont Bluffs - Smart Series
- Taylor Plan at Beaumont Bluffs - Prestige Collection
- Victoria Plan at Beaumont Bluffs - Prestige Collection
- Jordan Plan at Beaumont Bluffs - Prestige Collection
- Sycamore II Plan at Beaumont Bluffs - Hans Hagen Villa Collection
- 405 Seville Dr
- 201 El Dorado Dr
- 285 Creek Ln S
- 404 Wood St N Unit 404 Wood street North Apt 2 Jordan, Mn 55352
- 401 2nd St E Unit 4
- 604 Bradbury Cir
- 1201 Enterprise Dr E
- 120 N Meridian St Unit 2
- 200 W State St
- 961 S Meridian St
- 1591 Hartwell Dr
- 1802 Arbor Ln
- 617 2nd St NW
- 1008 3rd St NE
- 1200 4th St NE
- 5395 Robinwood Ct
- 1 River Bend Place
- 3525 Big Woods Blvd
- 805 Horizon Dr SE
- 102 Chalupsky Ave SE
