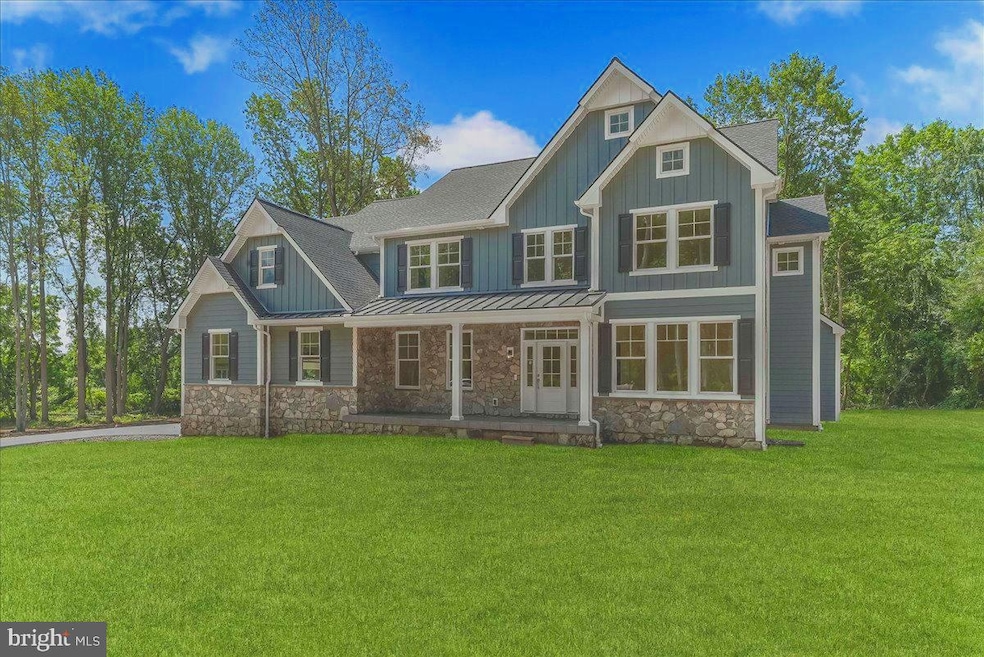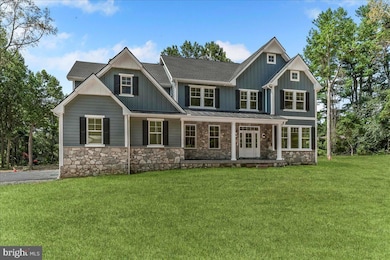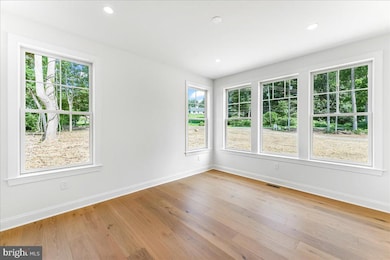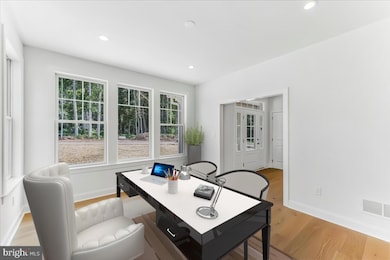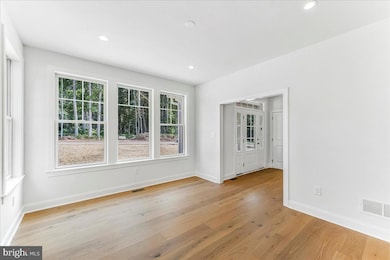1260 Gradyville Rd Glen Mills, PA 19342
Estimated payment $8,648/month
Highlights
- New Construction
- 1.61 Acre Lot
- Great Room
- Glenwood Elementary School Rated A
- Traditional Architecture
- Mud Room
About This Home
This is another signature project from Alan Mancill, your Hometown Builder with over 45 years of experience delivering custom homes in our community. Three new homes are conveniently located in Edgmont Township; minutes from Newtown Square, Media and West Chester; with easy access to Philadelphia, Wilmington and NJ. The Septa R-3 rail line station and Riddle Hospital are just up the road. This perfectly serene setting backs up to Township open space and is served by the Rose Tree Media School District. Here is everything you are looking for in a new home: 4 bedrooms, 4.5 baths, Anderson Windows! Custom kitchen with generous appliance package; covered porch; hearth with gas fireplace; a versatile and practical floor plan with an appealing second level; daylight walkout basement. Alan knows how to make your dream of a new home come true. Explore and you will appreciate the value here.
Listing Agent
(610) 724-3088 tony@cbpref.com CG Realty, LLC License #1646623 Listed on: 10/01/2025
Home Details
Home Type
- Single Family
Est. Annual Taxes
- $3,401
Year Built
- Built in 2025 | New Construction
Lot Details
- 1.61 Acre Lot
- Lot Dimensions are 120x400
- Open Space
- Property is in excellent condition
Parking
- 3 Car Attached Garage
- Garage Door Opener
- Driveway
Home Design
- Traditional Architecture
- Frame Construction
- Concrete Perimeter Foundation
Interior Spaces
- Property has 2 Levels
- Built-In Features
- Fireplace Mantel
- Gas Fireplace
- Mud Room
- Entrance Foyer
- Great Room
- Living Room
- Dining Room
Kitchen
- Butlers Pantry
- Range Hood
- Kitchen Island
Bedrooms and Bathrooms
- 4 Bedrooms
- Bathtub with Shower
- Walk-in Shower
Laundry
- Laundry Room
- Laundry on upper level
Basement
- Walk-Out Basement
- Connecting Stairway
- Exterior Basement Entry
- Basement with some natural light
Schools
- Penncrest High School
Utilities
- Central Air
- Back Up Gas Heat Pump System
- Heating System Powered By Leased Propane
- Well
- Tankless Water Heater
- Approved Septic System
Community Details
- No Home Owners Association
Listing and Financial Details
- Tax Lot 038-000
- Assessor Parcel Number 19-00-00103-00
Map
Home Values in the Area
Average Home Value in this Area
Property History
| Date | Event | Price | List to Sale | Price per Sq Ft |
|---|---|---|---|---|
| 11/20/2025 11/20/25 | Price Changed | $1,595,000 | +0.4% | $420 / Sq Ft |
| 10/01/2025 10/01/25 | For Sale | $1,589,000 | -- | $418 / Sq Ft |
Source: Bright MLS
MLS Number: PADE2101276
- 1250 Gradyville Rd
- 1240 Gradyville Rd
- 1519 Middletown Rd
- 1004 Brick House Farm Ln
- 1554 Meadow Ln
- 1616 Meadow Ln
- 65 Forge Rd
- 63 Forge Rd
- 109 W Forge
- 7 Slitting Mill Rd
- 552 Old Forge Rd
- 552 Old Forge Rd Unit B
- 1541 Farmers Ln
- 1541 Farmers Ln
- 88 Longview Ln
- 99 Longview Ln
- 2503 Sage Wood Dr Unit 2503
- 4 E Spring Oak Cir
- 1545 Pheasant Ln
- 1545 Pheasant Ln. & 193a Middletown Rd
- 1735 Middletown Rd
- 104 Fairfield Ct
- 81 Talbot Ct
- 814 Pritchard Place
- 709 Pritchard Place
- 1650 W Chester Pike
- 917 S Chester Rd Unit 1 bedroom
- 36 Wharton Dr
- 15 Van Leer Ave
- 1000 Bluebird View
- 15 Ridings Way Unit 5
- 1133 W Baltimore Pike
- 50 S New Middletown Rd
- 293 Stanton Ct Unit 293
- 1016 W Baltimore Pike Unit E24
- 1016 W Baltimore Pike Unit C5
- 1016 W Baltimore Pike Unit E28
- 1016 W Baltimore Pike Unit D15
- 1016 W Baltimore Pike Unit 11
- 1016 W Baltimore Pike Unit E10
