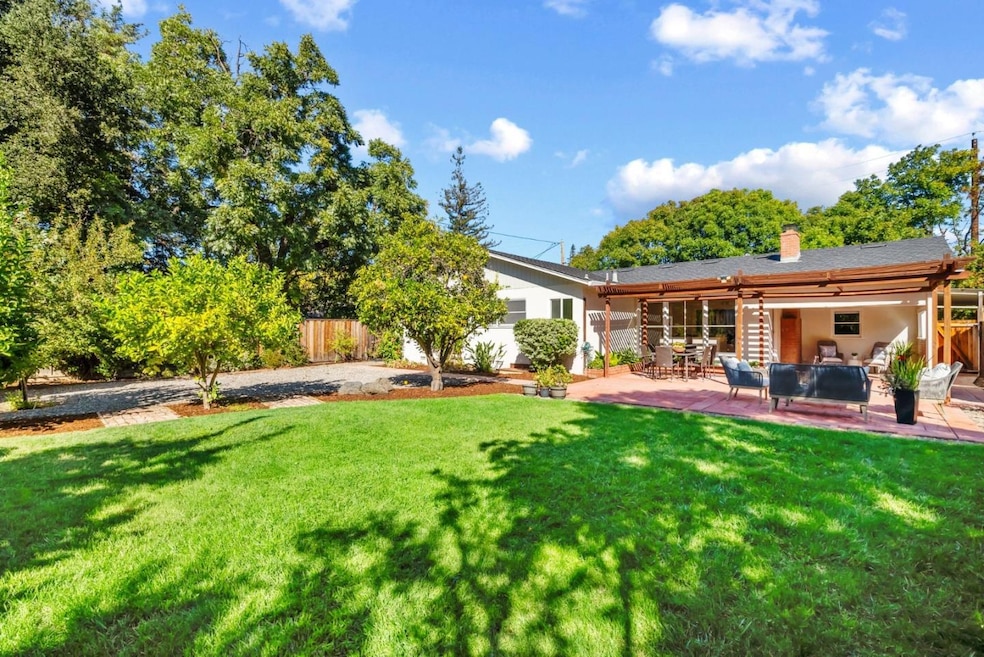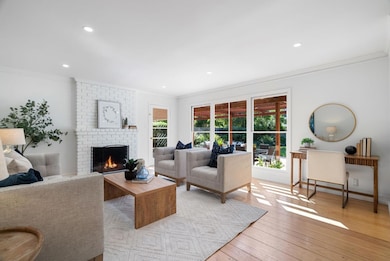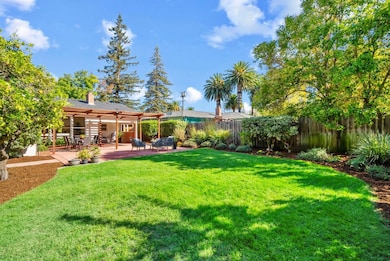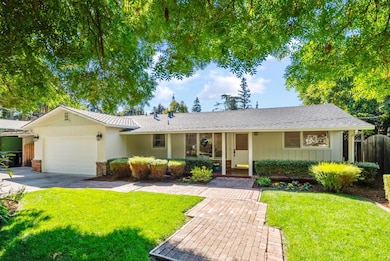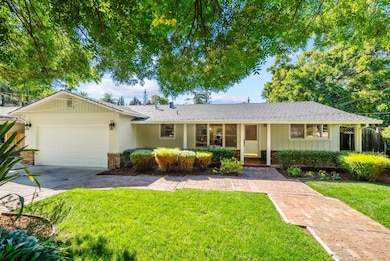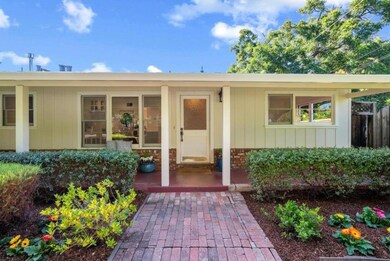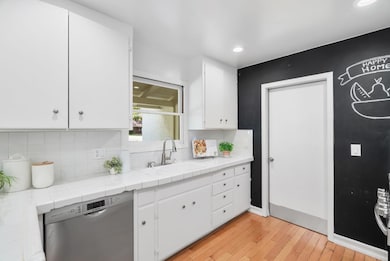1260 Grant Rd Los Altos, CA 94024
South Los Altos NeighborhoodEstimated payment $16,025/month
Highlights
- Wood Flooring
- 2 Car Attached Garage
- Bathtub with Shower
- Oak Avenue Elementary School Rated A+
- Eat-In Kitchen
- Recessed Lighting
About This Home
Set on a generous 10,125-square-foot lot, this inviting three-bedroom, two-bathroom Los Altos residence blends comfort, natural light, and thoughtful updates. Set back from the street and surrounded by lush green trees and bushes this single-level floor plan is enhanced by hardwood floors throughout, freshly painted interiors and exterior, and recessed lighting that creates a bright, welcoming atmosphere. Outdoors, the sun-drenched backyard provides a versatile canvas for living whether enjoying a quiet afternoon on the shaded patio nook, gathering for games on the open lawn, or cultivating citrus and fruit trees in the garden. The rear yard is currently accented by fig, orange, apple, plum and even a pumelo tree. The living and dining rooms extend effortlessly toward the outdoors, where a wall of windows captures leafy views of the expansive backyard. With its warm character, versatile layout, and sun-drenched outdoor spaces, this residence offers an exceptional opportunity to enjoy Los Altos living at its best. Discover the perfect balance of comfort and style. Just moments away are parks, shopping conveniences, El Camino Hospital, as well as Oak Elementary, Blach Middle and Mountain View High School (Buyer to verify attendance).
Home Details
Home Type
- Single Family
Est. Annual Taxes
- $2,690
Year Built
- Built in 1954
Lot Details
- 10,123 Sq Ft Lot
- Zoning described as R1AB2
Parking
- 2 Car Attached Garage
- 1 Carport Space
- Off-Street Parking
Home Design
- Composition Roof
- Concrete Perimeter Foundation
Interior Spaces
- 1,446 Sq Ft Home
- 1-Story Property
- Recessed Lighting
- Wood Burning Fireplace
- Combination Dining and Living Room
- Wood Flooring
- Laundry in Garage
Kitchen
- Eat-In Kitchen
- Gas Oven
Bedrooms and Bathrooms
- 3 Bedrooms
- 2 Full Bathrooms
- Bathtub with Shower
- Walk-in Shower
Utilities
- Forced Air Heating System
Listing and Financial Details
- Assessor Parcel Number 193-33-007
Map
Home Values in the Area
Average Home Value in this Area
Tax History
| Year | Tax Paid | Tax Assessment Tax Assessment Total Assessment is a certain percentage of the fair market value that is determined by local assessors to be the total taxable value of land and additions on the property. | Land | Improvement |
|---|---|---|---|---|
| 2025 | $2,690 | $96,511 | $46,640 | $49,871 |
| 2024 | $2,690 | $94,620 | $45,726 | $48,894 |
| 2023 | $3,003 | $92,766 | $44,830 | $47,936 |
| 2022 | $3,078 | $90,948 | $43,951 | $46,997 |
| 2021 | $3,475 | $89,166 | $43,090 | $46,076 |
| 2020 | $2,719 | $88,253 | $42,649 | $45,604 |
| 2019 | $2,771 | $86,523 | $41,813 | $44,710 |
| 2018 | $2,454 | $84,828 | $40,994 | $43,834 |
| 2017 | $2,360 | $83,166 | $40,191 | $42,975 |
| 2016 | $2,437 | $81,536 | $39,403 | $42,133 |
| 2015 | $2,397 | $80,313 | $38,812 | $41,501 |
| 2014 | $2,298 | $78,741 | $38,052 | $40,689 |
Property History
| Date | Event | Price | List to Sale | Price per Sq Ft |
|---|---|---|---|---|
| 10/27/2025 10/27/25 | Pending | -- | -- | -- |
| 10/14/2025 10/14/25 | Price Changed | $2,998,000 | -3.3% | $2,073 / Sq Ft |
| 09/24/2025 09/24/25 | For Sale | $3,099,000 | -- | $2,143 / Sq Ft |
Purchase History
| Date | Type | Sale Price | Title Company |
|---|---|---|---|
| Trustee Deed | -- | Old Republic Title | |
| Trustee Deed | -- | Old Republic Title | |
| Interfamily Deed Transfer | -- | None Available | |
| Interfamily Deed Transfer | -- | None Available | |
| Interfamily Deed Transfer | -- | Chicago Title Co |
Mortgage History
| Date | Status | Loan Amount | Loan Type |
|---|---|---|---|
| Open | $170,000 | New Conventional | |
| Previous Owner | $160,000 | No Value Available |
Source: MLSListings
MLS Number: ML82022727
APN: 193-33-007
- 1402 Oak Ave
- 3363 Grant Rd
- 2681 Saint Giles Ln
- 941 Berry Ave
- 1315 Bright Oaks Ct
- 2721 Fairbrook Dr
- 1301 Belshaw Dr
- 1686 Parkhills Ave
- 980-B Lundy Ln
- 781 Covington Rd
- 1684 Newcastle Dr
- 1748 Crane Ave
- 932 Lundy Ln
- 905 Spencer Way
- 767 Cuesta Dr
- 763 Cuesta Dr
- 766 Cuesta Dr
- 1631 Grant Rd
- 1942 Limetree Ln
- 1125 Plymouth Dr
