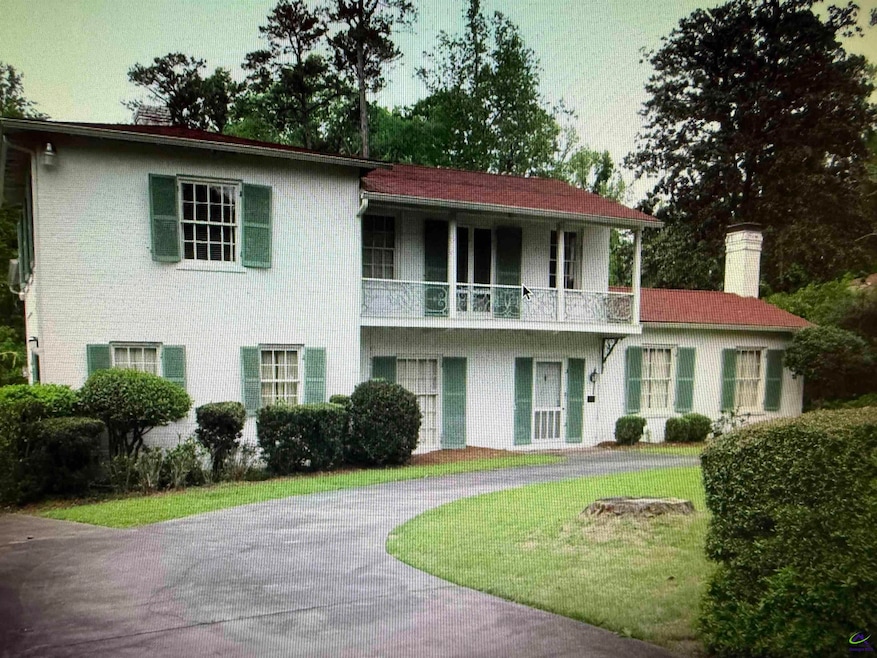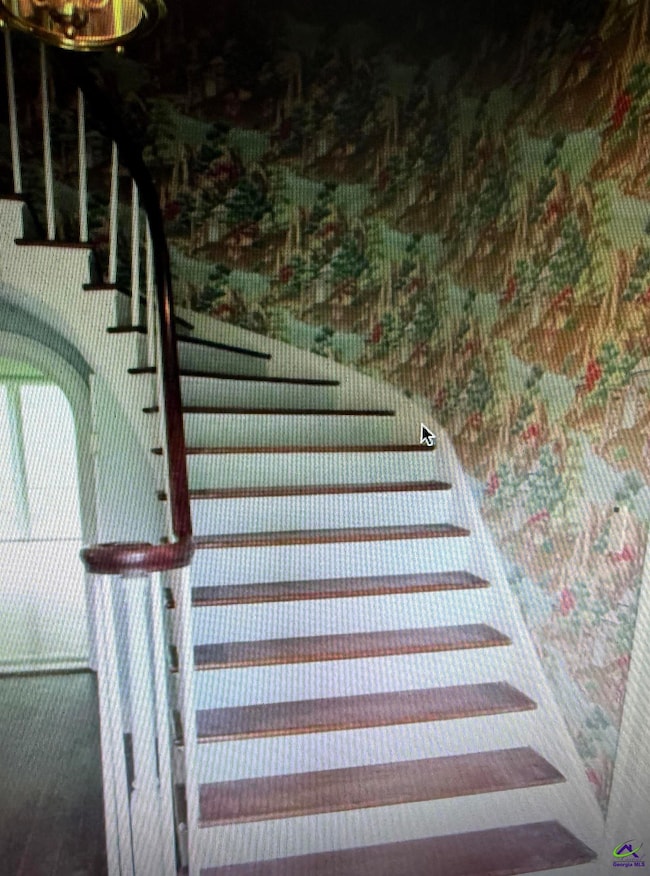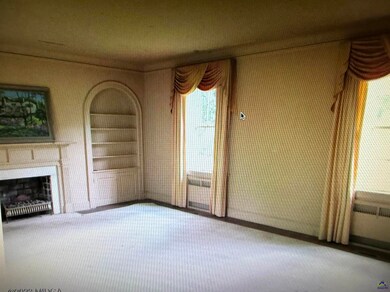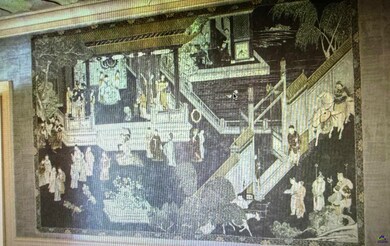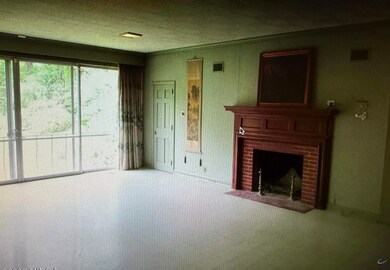
1260 Jackson Springs Rd Macon, GA 31211
Shirley Hills Historic District NeighborhoodEstimated payment $2,293/month
Highlights
- Wood Flooring
- Solid Surface Countertops
- Central Heating
- 1 Fireplace
- Formal Dining Room
About This Home
WELCOME HOME!!! Seller is offering $20,000 in total buyer concessions that may be applied toward buyer closing costs and rehab or repair budget!! Welcome to 1260 Jackson Springs Rd, a charming brick classic in Macon that combines historic character with thoughtful updates and generous space to spread out. With approximately 3,300+ square feet, 3 bedrooms, and 5 baths, this home lives large and feels tailor-made for entertaining, multi-generational living, or anyone who loves having room for every activity. Step inside to a warm main level where hardwood floors, installed about two years ago, flow through the primary living areas and instantly set an inviting tone. A spacious living room and oversized den give you multiple gathering spots—perfect for movie nights, game days, or hosting holiday get-togethers without feeling crowded. From the living room, double sliding glass doors draw you outside to a concrete patio that feels like a natural extension of your indoor space. Whether you envision string lights and an outdoor dining set or a quiet seating area for morning coffee, this easy-access patio makes everyday indoor–outdoor living a reality.? Upstairs, the bedroom level offers comfortable, well-sized rooms, including a primary suite that can be your private retreat, along with additional bedrooms that work beautifully for guests, family, or home office space. With 5 total baths, everyone gets convenience and privacy—no more waiting in line during busy mornings. A finished basement adds another layer of flexibility, giving you space for a playroom, media room, hobby studio, home gym, or extra storage—whatever fits your lifestyle best. The classic brick exterior, long-term ownership history, and mature surroundings give the property a sense of permanence and charm that is hard to replicate in newer construction.? Outside, the generous lot provides room to breathe and plenty of possibilities for gardening, play areas, or future outdoor projects, all without the typical constraints of an HOA. Convenient driveway parking and a circular drive make daily comings and goings easy for multiple vehicles and guests.? All square footage, room counts, year built, and lot details are based on available records and prior listings and should be verified by buyers as part of their Georgia due diligence, but the opportunity is clear: 1260 Jackson Springs Rd offers space, character, and valuable buyer concessions in one compelling package
Home Details
Home Type
- Single Family
Est. Annual Taxes
- $2,484
Year Built
- Built in 1925
Lot Details
- 0.48 Acre Lot
Home Design
- Brick Exterior Construction
Interior Spaces
- 3,372 Sq Ft Home
- 2-Story Property
- 1 Fireplace
- Formal Dining Room
- Basement
- Crawl Space
- Solid Surface Countertops
Flooring
- Wood
- Vinyl
Bedrooms and Bathrooms
- 3 Bedrooms
- Split Bedroom Floorplan
- 5 Full Bathrooms
Schools
- Martin Luther King Elementary School
- Bibb-Appling Middle School
- Northeast High School
Utilities
- Central Heating
- Heat Pump System
Map
Home Values in the Area
Average Home Value in this Area
Tax History
| Year | Tax Paid | Tax Assessment Tax Assessment Total Assessment is a certain percentage of the fair market value that is determined by local assessors to be the total taxable value of land and additions on the property. | Land | Improvement |
|---|---|---|---|---|
| 2025 | $2,484 | $108,078 | $13,824 | $94,254 |
| 2024 | $2,931 | $115,412 | $11,520 | $103,892 |
| 2023 | $3,419 | $115,412 | $11,520 | $103,892 |
| 2022 | $3,590 | $103,701 | $16,181 | $87,520 |
| 2021 | $3,941 | $103,701 | $16,181 | $87,520 |
| 2020 | $4,026 | $103,701 | $16,181 | $87,520 |
| 2019 | $4,059 | $103,701 | $16,181 | $87,520 |
| 2018 | $6,397 | $103,701 | $16,181 | $87,520 |
| 2017 | $3,885 | $103,701 | $16,181 | $87,520 |
| 2016 | $3,286 | $94,969 | $16,181 | $78,788 |
| 2015 | $4,384 | $89,529 | $16,181 | $73,348 |
| 2014 | $1,567 | $89,529 | $16,181 | $73,348 |
Property History
| Date | Event | Price | List to Sale | Price per Sq Ft | Prior Sale |
|---|---|---|---|---|---|
| 11/21/2025 11/21/25 | For Sale | $395,000 | +33.8% | $117 / Sq Ft | |
| 03/18/2024 03/18/24 | Sold | $295,123 | -13.2% | $79 / Sq Ft | View Prior Sale |
| 02/25/2024 02/25/24 | Pending | -- | -- | -- | |
| 11/02/2023 11/02/23 | Price Changed | $339,995 | -5.3% | $92 / Sq Ft | |
| 04/16/2023 04/16/23 | For Sale | $359,000 | -- | $97 / Sq Ft |
Purchase History
| Date | Type | Sale Price | Title Company |
|---|---|---|---|
| Special Warranty Deed | $295,123 | None Listed On Document | |
| Deed | -- | -- |
About the Listing Agent

Angelica Watson – Your Trusted Real Estate Expert
Loyal Home Realty LLC
With over 17 years of expertise in construction, home inspection, and real estate sales, I bring a unique advantage to clients across Middle Georgia. My journey includes 10 years in construction, 8 years as a certified home inspector, and over 250 successful transactions—residential, commercial, and land—completed in just 5.5 years as a dedicated Realtor®. This rare combination of skills allows me to protect every
Angelica's Other Listings
Source: Central Georgia MLS
MLS Number: 257488
APN: R063-0013
- 1158 Jackson Springs Rd
- 988 North Ave
- 1585 Engle Dr
- 940 Curry Dr
- 939 Boulevard
- 1435 Twin Pines Dr
- 1615 Engle Dr
- 1020 Clay Ave
- 916 Summit Ave
- 1006 Clay Ave Unit 1008,1020,1022
- 1715 Foster Place
- 1735 Foster Place
- 1746 Upper River Rd
- 1464 Twin Pines Dr
- 1485 Lone Oak Dr
- 845 N Garden Terrace
- 846 N Garden Terrace
- 833 Parkview Ct
- 1831 Upper River Rd
- 1575 Briarcliff Rd
- 1105 Boulevard
- 1400 Gray Hwy
- 870 Laurel Ave
- 1752 Upper River Rd
- 865 Nottingham Dr
- 850 Parkview Ct
- 1420 Gray Hwy
- 1895 Clinton Rd
- 720 Tidewater Cir
- 972 Center St
- 847 Northern St Unit C
- 1968 Clinton Rd
- 776 Baconsfield Dr
- 382 Cowan St
- 920 Williams St E
- 2050 Old Clinton Rd
- 1930 Northbrook Ave
- 2050 Merriwood Dr
- 2107 Meriwood Dr Unit B
- 789 Main St
