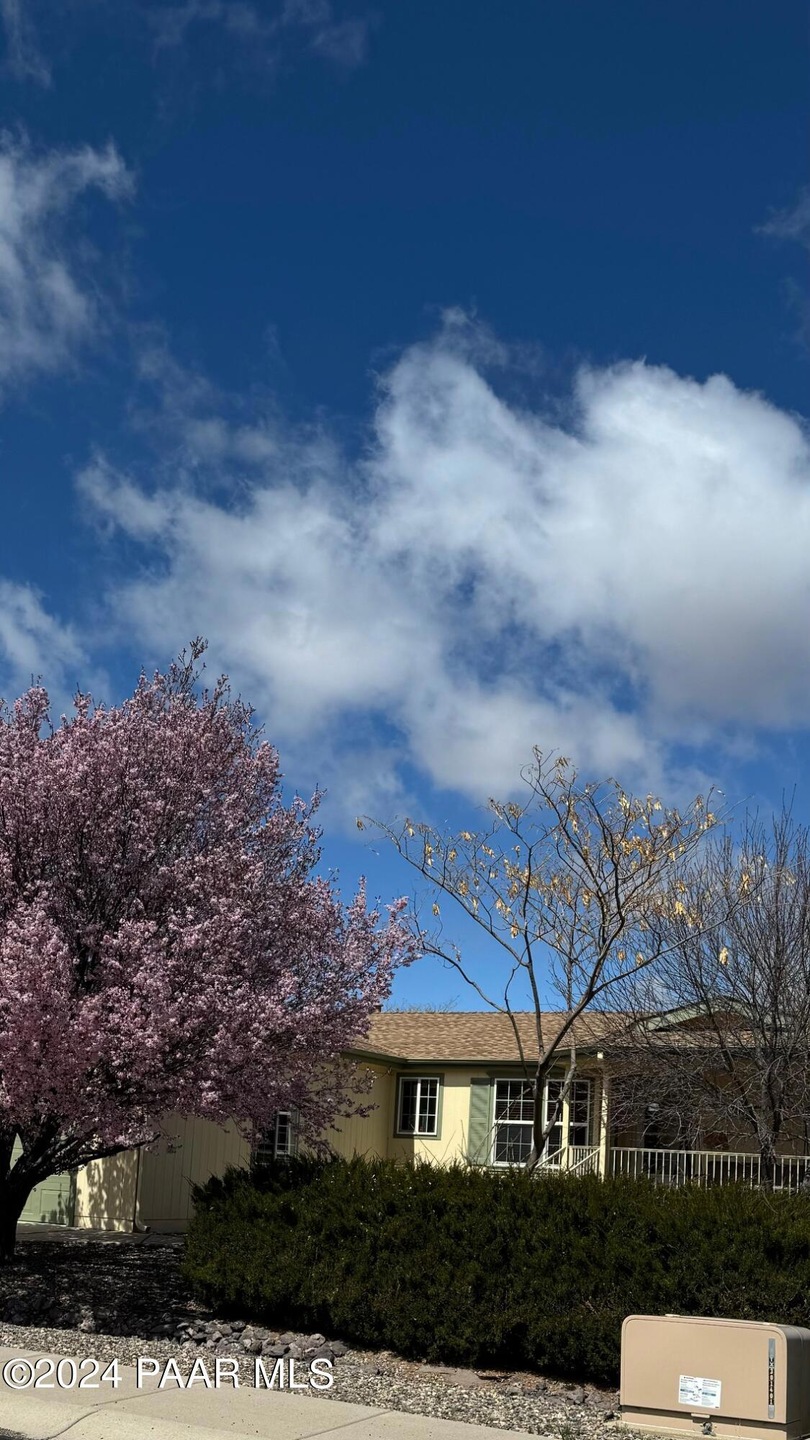
1260 Jennifer St Prescott, AZ 86301
3
Beds
2
Baths
1,518
Sq Ft
6,970
Sq Ft Lot
Highlights
- RV Access or Parking
- RV Parking in Community
- No HOA
- Abia Judd Elementary School Rated A-
- Mountain View
- Eat-In Kitchen
About This Home
As of May 2024Charming one story with beautiful views to the north. Large great room with fabulous windows to let in natural light and slider doors to back deck from formal dining area. Kitchen with solid surface countertops and all appliances with eat-in kitchen area for breakfast. Offers RV parking pad. Located in a quiet neighborhood.
Property Details
Home Type
- Manufactured Home
Est. Annual Taxes
- $729
Year Built
- Built in 2004
Lot Details
- 6,970 Sq Ft Lot
- Back Yard Fenced
- Landscaped
- Level Lot
Parking
- 2 Car Garage
- Garage Door Opener
- Driveway
- RV Access or Parking
Property Views
- Mountain
- Mingus Mountain
Home Design
- Pillar, Post or Pier Foundation
- Steel Frame
- Wood Frame Construction
- Composition Roof
Interior Spaces
- 1,518 Sq Ft Home
- 1-Story Property
- Ceiling Fan
- Vinyl Clad Windows
- Combination Kitchen and Dining Room
- Carpet
- Crawl Space
- Fire and Smoke Detector
- Dryer
Kitchen
- Eat-In Kitchen
- Electric Range
- Dishwasher
- Laminate Countertops
- Disposal
Bedrooms and Bathrooms
- 3 Bedrooms
- Split Bedroom Floorplan
- Walk-In Closet
- 2 Full Bathrooms
Outdoor Features
- Covered Deck
Utilities
- Forced Air Heating and Cooling System
- Heating System Uses Natural Gas
- Underground Utilities
- Electricity To Lot Line
- Natural Gas Water Heater
- Phone Available
Listing and Financial Details
- Assessor Parcel Number 39
Community Details
Overview
- No Home Owners Association
- Northlake Phase I Subdivision
- RV Parking in Community
Pet Policy
- Pets Allowed
Map
Create a Home Valuation Report for This Property
The Home Valuation Report is an in-depth analysis detailing your home's value as well as a comparison with similar homes in the area
Similar Homes in Prescott, AZ
Home Values in the Area
Average Home Value in this Area
Property History
| Date | Event | Price | Change | Sq Ft Price |
|---|---|---|---|---|
| 05/24/2024 05/24/24 | Sold | $390,000 | 0.0% | $257 / Sq Ft |
| 04/12/2024 04/12/24 | Pending | -- | -- | -- |
| 04/12/2024 04/12/24 | For Sale | $390,000 | -- | $257 / Sq Ft |
Source: Prescott Area Association of REALTORS®
Source: Prescott Area Association of REALTORS®
MLS Number: 1063529
Nearby Homes
- 1031 Craftsman Dr
- 1031 Craftsman Dr Unit 12
- 1035 Craftsman Dr
- 3040 Cabezon Ln
- 3100 Shekinah Dr
- 1060 Bridgewater Dr
- 3025 Timber Line Rd
- 1011 Craftsman Dr
- 1425 Oak Ln
- 1010 Craftsman Dr
- 1065 Craftsman Dr
- 848 Royal Tulips St
- 5919 W Cir
- 5909 W Cedron (Lot 276) Cir
- 6008 W Cedron (Lot 269) Cir
- 5928 W Cedron (Lot 265) Cir
- 6053 W Vesta (Lot 263) Cir
- 6033 W Vesta (Lot 262) Cir
- 5880 W Vesta (Lot 252) Cir
- 1602 Magnolia Ln
