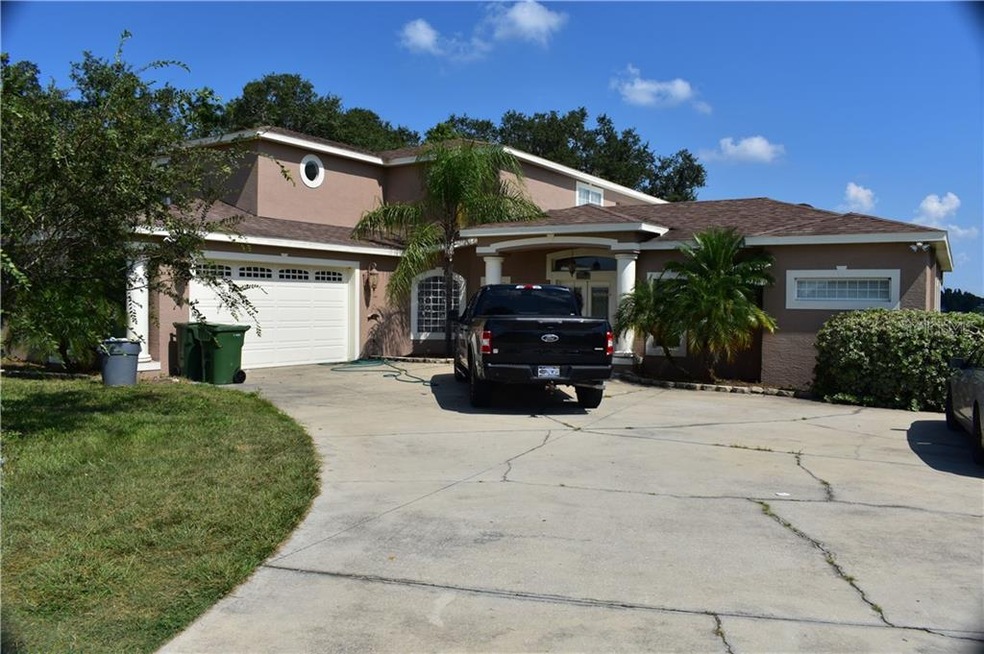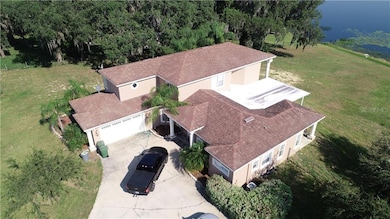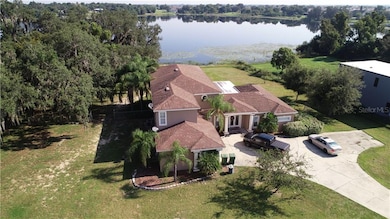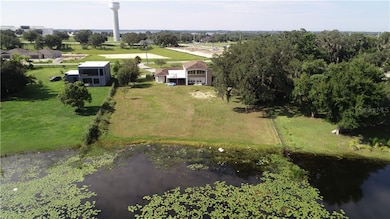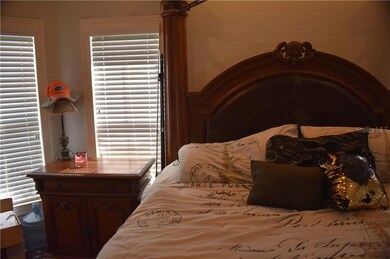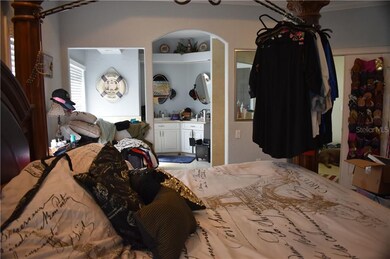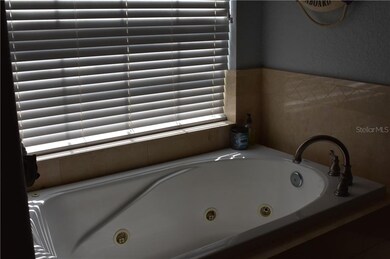
1260 Lucerne Loop Rd NE Winter Haven, FL 33881
Lake Lucerne NeighborhoodHighlights
- 100 Feet of Waterfront
- Lake View
- Main Floor Primary Bedroom
- Frank E. Brigham Academy Rated 9+
- 1.22 Acre Lot
- High Ceiling
About This Home
As of July 2022**PRICE REDUCTION***This home is located in the Northeast area of Winter Haven. When you purchase this home, you will have access to a PRIVATE LAKE, LAKE LUCERNE, located in your own backyard. Go boating on the lake, then enjoy the massive lanai for entertaining. The oversized great room will lend to bringing the fun outside or simply enjoy the waterview from inside the home. The kitchen boast granite counter tops, cooktop, built in microwave and oven. After the entertaining is done, retire to your bedroom with jetted garden tub and allow the weight of the day disappear. All the while, the wonderful sized loft is a perfect area for a teenagers hangout. The loft gives space to allow for sectional sofas, large screen televisions, and maybe even a popcorn stand. The layout of this home is perfect for family, guest visiting, and simply enjoying the Florida Lifestyle.
Last Agent to Sell the Property
KELLER WILLIAMS TAMPA CENTRAL License #3392489 Listed on: 09/14/2019

Co-Listed By
Kimberly Bembry
License #3437102
Home Details
Home Type
- Single Family
Est. Annual Taxes
- $3,859
Year Built
- Built in 2006
Lot Details
- 1.22 Acre Lot
- 100 Feet of Waterfront
- Lake Front
- South Facing Home
- Property is zoned R-4
Parking
- 2 Car Attached Garage
Home Design
- Bi-Level Home
- Slab Foundation
- Shingle Roof
- Concrete Siding
Interior Spaces
- 3,307 Sq Ft Home
- Crown Molding
- Tray Ceiling
- High Ceiling
- Ceiling Fan
- Skylights
- Window Treatments
- French Doors
- Family Room Off Kitchen
- Combination Dining and Living Room
- Ceramic Tile Flooring
- Lake Views
Kitchen
- <<builtInOvenToken>>
- Cooktop<<rangeHoodToken>>
- Recirculated Exhaust Fan
- <<microwave>>
- Dishwasher
- Stone Countertops
- Solid Wood Cabinet
- Disposal
Bedrooms and Bathrooms
- 4 Bedrooms
- Primary Bedroom on Main
- Split Bedroom Floorplan
- Walk-In Closet
- 3 Full Bathrooms
Outdoor Features
- Outdoor Shower
- Access To Lake
Utilities
- Central Heating and Cooling System
- Underground Utilities
- Electric Water Heater
- Septic Tank
- High Speed Internet
- Cable TV Available
Community Details
- No Home Owners Association
- Lucerne Shores Subdivision
Listing and Financial Details
- Down Payment Assistance Available
- Homestead Exemption
- Visit Down Payment Resource Website
- Legal Lot and Block 31 / 1
- Assessor Parcel Number 26-28-02-522100-000310
Ownership History
Purchase Details
Home Financials for this Owner
Home Financials are based on the most recent Mortgage that was taken out on this home.Purchase Details
Home Financials for this Owner
Home Financials are based on the most recent Mortgage that was taken out on this home.Purchase Details
Home Financials for this Owner
Home Financials are based on the most recent Mortgage that was taken out on this home.Purchase Details
Purchase Details
Home Financials for this Owner
Home Financials are based on the most recent Mortgage that was taken out on this home.Purchase Details
Home Financials for this Owner
Home Financials are based on the most recent Mortgage that was taken out on this home.Purchase Details
Home Financials for this Owner
Home Financials are based on the most recent Mortgage that was taken out on this home.Purchase Details
Home Financials for this Owner
Home Financials are based on the most recent Mortgage that was taken out on this home.Purchase Details
Home Financials for this Owner
Home Financials are based on the most recent Mortgage that was taken out on this home.Purchase Details
Purchase Details
Similar Homes in the area
Home Values in the Area
Average Home Value in this Area
Purchase History
| Date | Type | Sale Price | Title Company |
|---|---|---|---|
| Quit Claim Deed | $100 | None Listed On Document | |
| Quit Claim Deed | -- | Stewart Title | |
| Warranty Deed | $571,000 | Charles Chacko Os National Llc | |
| Warranty Deed | $549,000 | Os National Llc | |
| Warranty Deed | $310,800 | Paramount Title | |
| Warranty Deed | $279,000 | Integrity First Title Llc-Wi | |
| Corporate Deed | $248,500 | Stewart Title Company | |
| Trustee Deed | $212,400 | Attorney | |
| Warranty Deed | $43,000 | -- | |
| Trustee Deed | $15,000 | -- | |
| Quit Claim Deed | $100 | -- |
Mortgage History
| Date | Status | Loan Amount | Loan Type |
|---|---|---|---|
| Open | $314,000 | New Conventional | |
| Previous Owner | $280,000 | New Conventional | |
| Previous Owner | $75,185 | FHA | |
| Previous Owner | $305,170 | FHA | |
| Previous Owner | $273,946 | FHA | |
| Previous Owner | $198,800 | New Conventional | |
| Previous Owner | $261,500 | Unknown | |
| Previous Owner | $290,000 | Fannie Mae Freddie Mac | |
| Previous Owner | $34,400 | New Conventional |
Property History
| Date | Event | Price | Change | Sq Ft Price |
|---|---|---|---|---|
| 07/22/2022 07/22/22 | Sold | $571,000 | 0.0% | $173 / Sq Ft |
| 07/02/2022 07/02/22 | Pending | -- | -- | -- |
| 07/01/2022 07/01/22 | Price Changed | $571,000 | -1.7% | $173 / Sq Ft |
| 06/09/2022 06/09/22 | For Sale | $581,000 | +86.9% | $176 / Sq Ft |
| 12/13/2019 12/13/19 | Sold | $310,800 | -1.3% | $94 / Sq Ft |
| 11/08/2019 11/08/19 | Pending | -- | -- | -- |
| 10/25/2019 10/25/19 | Price Changed | $314,999 | -4.5% | $95 / Sq Ft |
| 09/14/2019 09/14/19 | For Sale | $330,000 | +18.3% | $100 / Sq Ft |
| 06/16/2014 06/16/14 | Off Market | $279,000 | -- | -- |
| 11/13/2012 11/13/12 | Sold | $279,000 | 0.0% | $84 / Sq Ft |
| 09/19/2012 09/19/12 | Pending | -- | -- | -- |
| 09/07/2012 09/07/12 | For Sale | $279,000 | -- | $84 / Sq Ft |
Tax History Compared to Growth
Tax History
| Year | Tax Paid | Tax Assessment Tax Assessment Total Assessment is a certain percentage of the fair market value that is determined by local assessors to be the total taxable value of land and additions on the property. | Land | Improvement |
|---|---|---|---|---|
| 2023 | $9,049 | $469,937 | $80,053 | $389,884 |
| 2022 | $5,035 | $301,932 | $0 | $0 |
| 2021 | $5,053 | $293,138 | $0 | $0 |
| 2020 | $5,002 | $289,091 | $0 | $0 |
| 2018 | $3,859 | $227,059 | $0 | $0 |
| 2017 | $3,580 | $222,389 | $0 | $0 |
| 2016 | $3,552 | $217,815 | $0 | $0 |
| 2015 | $3,595 | $216,301 | $0 | $0 |
| 2014 | $3,447 | $214,584 | $0 | $0 |
Agents Affiliated with this Home
-
ALLISON JOHNSTON
A
Seller's Agent in 2022
ALLISON JOHNSTON
MAINSTAY BROKERAGE LLC
(404) 982-4592
9 in this area
9,621 Total Sales
-
Louis Alcin
L
Buyer's Agent in 2022
Louis Alcin
FHG REALTY, LLC
(407) 380-2800
1 in this area
10 Total Sales
-
Stephen Willis
S
Seller's Agent in 2019
Stephen Willis
KELLER WILLIAMS TAMPA CENTRAL
(863) 581-5717
30 Total Sales
-
K
Seller Co-Listing Agent in 2019
Kimberly Bembry
-
David Small

Buyer's Agent in 2019
David Small
KELLER WILLIAMS REALTY SMART 1
(407) 601-8351
5 in this area
738 Total Sales
-
Leslie Yokshas

Seller's Agent in 2012
Leslie Yokshas
KELLER WILLIAMS REALTY SMART 1
(863) 221-5785
1 in this area
58 Total Sales
Map
Source: Stellar MLS
MLS Number: P4907691
APN: 26-28-02-522100-000310
- 1396 Lucerne Loop Rd NE
- 920 Cambridge Dr
- 1393 Lucerne Loop Rd NE
- 953 Cambridge Dr
- 880 Cambridge Dr
- 5020 Old Lucerne Park Rd
- 4920 Old Lucerne Park Rd
- 1280 Denali Dr
- 496 Mckenna Dr
- 820 Cambridge Dr
- 837 Cambridge Dr
- 509 Mckenna Dr
- 1241 Denali Dr
- 1143 Seedorf Dr
- 604 Sarner Pass Way
- 1139 Seedorf Dr
- 265 Meadowbrook Blvd
- 613 Sarner Pass Way
- 145 Andreas St
- 416 Mckenna Dr
