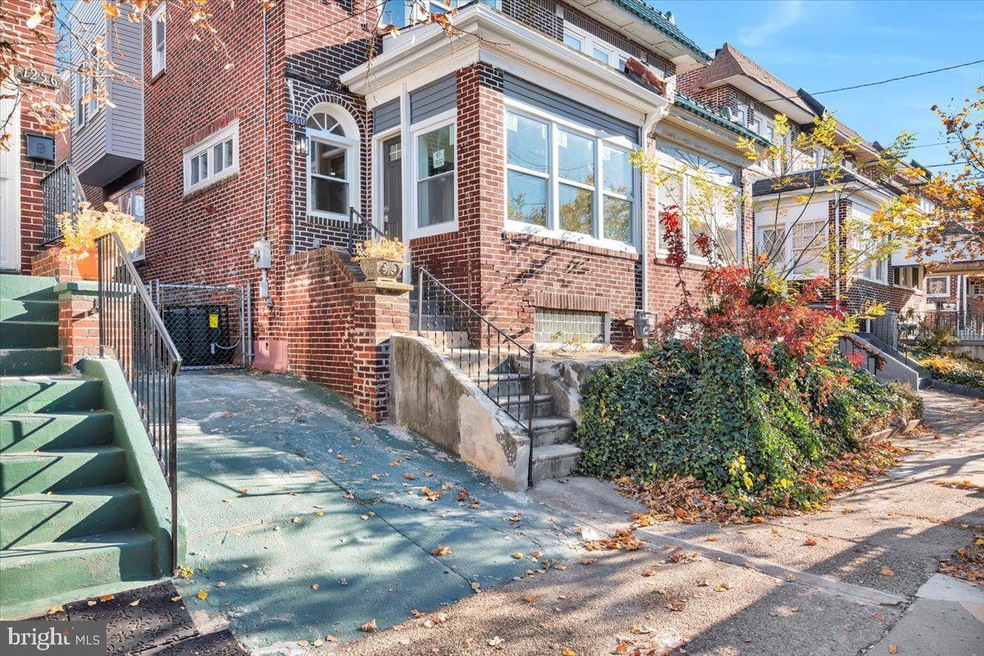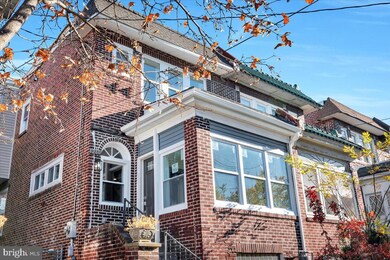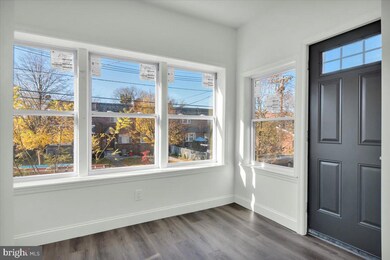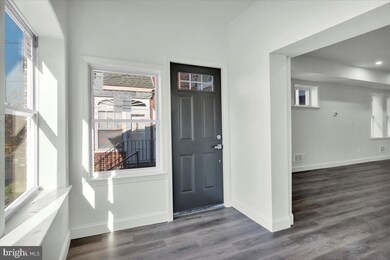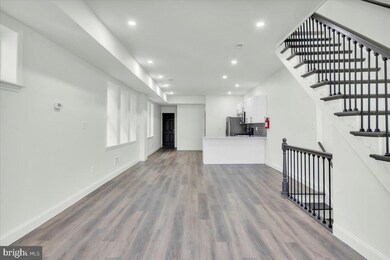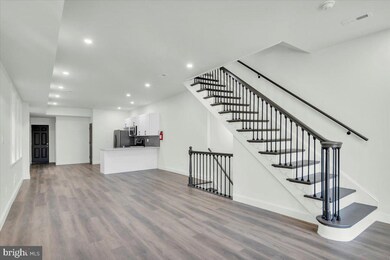
1260 Magnolia Ave Camden, NJ 08103
Parkside NeighborhoodEstimated Value: $183,000 - $264,000
Highlights
- A-Frame Home
- Central Heating and Cooling System
- 3-minute walk to Farnham Park
- No HOA
About This Home
As of January 2024Multiple offers received best and final by Thursday 11/30 5pm .
This renovated gem is strategically located in the Parkside section of Camden, with proximity to major highways. The area is undergoing a wave of new constructions and is at the heart of Camden's redevelopment plans. This property features 4 bedrooms and 2.5 baths, including a primary bedroom with its own private bathroom. Additionally, it offers the convenience of a finished basement, adding extra living or recreational space to the home.this home showcases exceptional quality and is one the city finest rehabs to date .
Townhouse Details
Home Type
- Townhome
Est. Annual Taxes
- $1,445
Year Built
- Built in 1920
Lot Details
- 1,960 Sq Ft Lot
- Lot Dimensions are 20.00 x 0.00
Parking
- Off-Site Parking
Home Design
- Semi-Detached or Twin Home
- A-Frame Home
- Brick Exterior Construction
- Brick Foundation
Interior Spaces
- 1,695 Sq Ft Home
- Property has 3 Levels
- Basement
- Connecting Stairway
Bedrooms and Bathrooms
- 4 Main Level Bedrooms
Utilities
- Central Heating and Cooling System
- Cooling System Utilizes Natural Gas
- Natural Gas Water Heater
Community Details
- No Home Owners Association
- Parkside Subdivision
Listing and Financial Details
- Tax Lot 00092
- Assessor Parcel Number 08-01271-00092
Ownership History
Purchase Details
Home Financials for this Owner
Home Financials are based on the most recent Mortgage that was taken out on this home.Purchase Details
Home Financials for this Owner
Home Financials are based on the most recent Mortgage that was taken out on this home.Purchase Details
Similar Homes in Camden, NJ
Home Values in the Area
Average Home Value in this Area
Purchase History
| Date | Buyer | Sale Price | Title Company |
|---|---|---|---|
| Wright Montrice | $234,500 | Hometown Title | |
| H O W Homes Llc | $57,800 | Pittman Title & Escrow | |
| Francis Colandus | $25,000 | -- |
Mortgage History
| Date | Status | Borrower | Loan Amount |
|---|---|---|---|
| Closed | Wright Montrice | $10,000 | |
| Open | Wright Montrice | $225,040 | |
| Previous Owner | H O W Homes Llc | $120,600 |
Property History
| Date | Event | Price | Change | Sq Ft Price |
|---|---|---|---|---|
| 01/05/2024 01/05/24 | Sold | $234,500 | +2.0% | $138 / Sq Ft |
| 11/20/2023 11/20/23 | For Sale | $230,000 | -- | $136 / Sq Ft |
Tax History Compared to Growth
Tax History
| Year | Tax Paid | Tax Assessment Tax Assessment Total Assessment is a certain percentage of the fair market value that is determined by local assessors to be the total taxable value of land and additions on the property. | Land | Improvement |
|---|---|---|---|---|
| 2024 | $1,473 | $43,000 | $11,900 | $31,100 |
| 2023 | $1,473 | $43,000 | $11,900 | $31,100 |
| 2022 | $1,445 | $43,000 | $11,900 | $31,100 |
| 2021 | $1,440 | $43,000 | $11,900 | $31,100 |
| 2020 | $1,367 | $43,000 | $11,900 | $31,100 |
| 2019 | $1,309 | $43,000 | $11,900 | $31,100 |
| 2018 | $1,302 | $43,000 | $11,900 | $31,100 |
| 2017 | $1,271 | $43,000 | $11,900 | $31,100 |
| 2016 | $1,230 | $43,000 | $11,900 | $31,100 |
| 2015 | $1,184 | $43,000 | $11,900 | $31,100 |
| 2014 | $1,156 | $43,000 | $11,900 | $31,100 |
Agents Affiliated with this Home
-
Lisandro Garcia

Seller's Agent in 2024
Lisandro Garcia
Prime Realty Partners
(856) 571-3054
2 in this area
33 Total Sales
-
Ramona Torres

Buyer's Agent in 2024
Ramona Torres
Weichert Corporate
(856) 217-4526
17 in this area
488 Total Sales
Map
Source: Bright MLS
MLS Number: NJCD2058902
APN: 08-01271-0000-00092
- 1266 Magnolia Ave
- 1525 Baird Blvd
- 1703 Park Blvd
- 1224 Empire Ave
- 1510 Baird Blvd
- 1510 Wildwood Ave
- 1156 Langham Ave
- 1261 Kenwood Ave
- 1249 Kenwood Ave
- 1426 Kaighns Ave
- 1411 Bradley Ave
- 1528 Park Blvd
- 1364 Park Blvd
- 1238 Haddon Ave
- 1157 Princess Ave
- 1404 Princess Ave
- 1145 Princess Ave
- 1401 Park Blvd
- 1386 Haddon Ave
- 1361 Park Blvd
- 1260 Magnolia Ave
- 1262 Magnolia Ave
- 1256 Magnolia Ave
- 1254 Magnolia Ave
- 1268 Magnolia Ave
- 1248 Magnolia Ave
- 1272 Magnolia Ave
- 1246 Magnolia Ave
- 1667 Park Blvd
- 1274 Magnolia Ave
- 1675 Park Blvd
- 1240 Magnolia Ave
- 1689 Park Blvd
- 1691 Park Blvd
- 1238 Magnolia Ave
- 1261 Magnolia Ave
- 1263 Magnolia Ave
- 1259 Magnolia Ave
- 1265 Magnolia Ave Unit A
- 1265 Magnolia Ave Unit B
