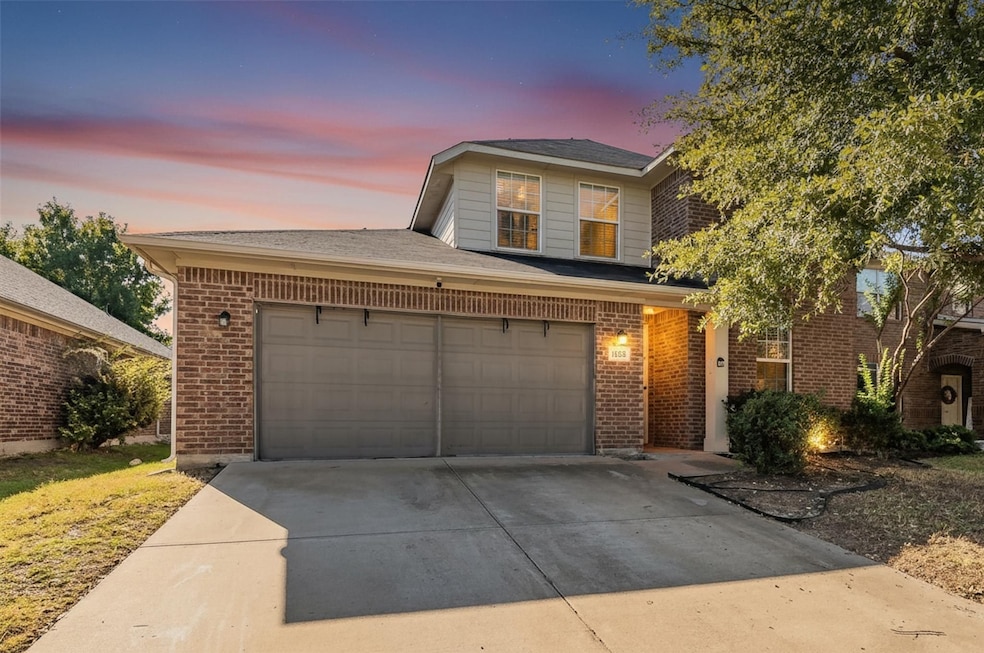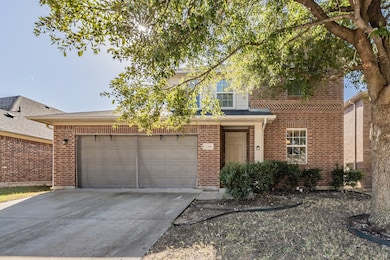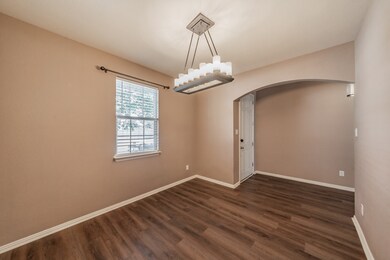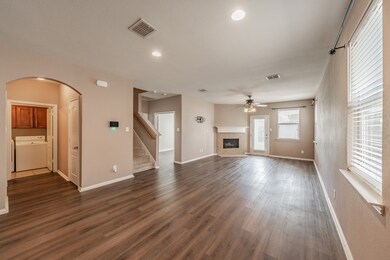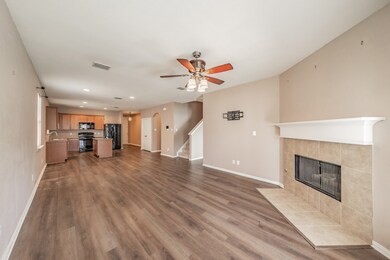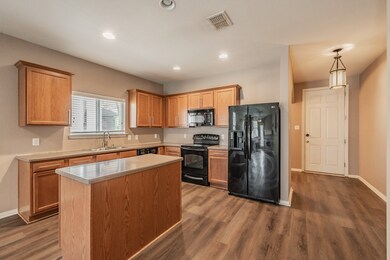1260 Mountain Air Trail Fort Worth, TX 76131
Chisholm Ridge NeighborhoodEstimated payment $2,569/month
Highlights
- Solar Power System
- Traditional Architecture
- Covered Patio or Porch
- Saginaw High School Rated A-
- Private Yard
- 2 Car Attached Garage
About This Home
Welcome home to a beautifully maintained Fort Worth property offering modern updates, warm natural light, and a spacious layout designed for everyday comfort. The main level features luxury vinyl plank flooring throughout, creating a cohesive and contemporary feel, while the secondary bedrooms upstairs offer soft carpeting for added comfort. The open-concept living and kitchen area is ideal for entertaining, complete with abundant cabinetry, a center island, and a cozy fireplace that anchors the space. A dedicated home office provides a quiet place to work or study, and a formal dining area adds the perfect setting for gatherings and celebrations. The primary suite offers a peaceful retreat with a soaking tub, separate shower, dual vanities, and a generous walk-in closet. Upstairs includes a versatile space that can easily function as a second living area or media space, giving the home plenty of flexibility for every lifestyle. The large backyard features a covered patio and plenty of green space; perfect for pets, play, or quiet evenings outdoors. Solar panels add efficiency, and the two-car garage provides ample storage and convenience. Location is a standout feature, with quick access to the Presidio and Alliance areas, as well as all the shopping and dining off Basswood and Blue Mound. Commuters will appreciate the easy drive to 287, 820, and I-35, making travel throughout Fort Worth and the greater DFW area simple and convenient. This home includes the refrigerator, washer, and dryer in the sale.
Listing Agent
Phelps Realty Group, LLC Brokerage Phone: 817-999-2211 License #0704263 Listed on: 11/14/2025
Open House Schedule
-
Sunday, November 16, 20252:00 to 4:00 pm11/16/2025 2:00:00 PM +00:0011/16/2025 4:00:00 PM +00:00Add to Calendar
Home Details
Home Type
- Single Family
Est. Annual Taxes
- $8,372
Year Built
- Built in 2009
Lot Details
- 5,489 Sq Ft Lot
- Wood Fence
- Interior Lot
- Few Trees
- Private Yard
- Back Yard
HOA Fees
- $52 Monthly HOA Fees
Parking
- 2 Car Attached Garage
- On-Street Parking
Home Design
- Traditional Architecture
- Brick Exterior Construction
- Slab Foundation
- Composition Roof
Interior Spaces
- 2,392 Sq Ft Home
- 2-Story Property
- Decorative Lighting
- Gas Log Fireplace
- Window Treatments
- Home Security System
Kitchen
- Eat-In Kitchen
- Electric Oven
- Electric Cooktop
- Microwave
- Dishwasher
- Kitchen Island
Flooring
- Carpet
- Tile
- Vinyl
Bedrooms and Bathrooms
- 4 Bedrooms
- Walk-In Closet
- Soaking Tub
Laundry
- Laundry in Utility Room
- Washer and Dryer Hookup
Eco-Friendly Details
- Solar Power System
Outdoor Features
- Covered Patio or Porch
- Exterior Lighting
- Rain Gutters
Schools
- Chisholm Ridge Elementary School
- Saginaw High School
Utilities
- Central Heating and Cooling System
- Heating System Uses Natural Gas
- High Speed Internet
Community Details
- Association fees include management
- Ntx Management Association
- Lasater Add Subdivision
Listing and Financial Details
- Legal Lot and Block 32 / 41
- Assessor Parcel Number 40729435
Map
Home Values in the Area
Average Home Value in this Area
Tax History
| Year | Tax Paid | Tax Assessment Tax Assessment Total Assessment is a certain percentage of the fair market value that is determined by local assessors to be the total taxable value of land and additions on the property. | Land | Improvement |
|---|---|---|---|---|
| 2025 | $6,401 | $344,917 | $65,000 | $279,917 |
| 2024 | $6,401 | $344,917 | $65,000 | $279,917 |
| 2023 | $8,980 | $366,901 | $45,000 | $321,901 |
| 2022 | $7,415 | $286,657 | $45,000 | $241,657 |
| 2021 | $7,007 | $254,926 | $45,000 | $209,926 |
| 2020 | $6,418 | $222,643 | $45,000 | $177,643 |
| 2019 | $6,543 | $222,643 | $45,000 | $177,643 |
| 2018 | $3,050 | $204,661 | $45,000 | $159,661 |
| 2017 | $5,622 | $192,734 | $35,000 | $157,734 |
| 2016 | $5,111 | $172,114 | $35,000 | $137,114 |
| 2015 | $3,086 | $153,800 | $27,900 | $125,900 |
| 2014 | $3,086 | $153,800 | $27,900 | $125,900 |
Property History
| Date | Event | Price | List to Sale | Price per Sq Ft | Prior Sale |
|---|---|---|---|---|---|
| 11/14/2025 11/14/25 | For Sale | $345,000 | -6.3% | $144 / Sq Ft | |
| 12/22/2022 12/22/22 | Sold | -- | -- | -- | View Prior Sale |
| 11/20/2022 11/20/22 | Pending | -- | -- | -- | |
| 10/20/2022 10/20/22 | Price Changed | $368,000 | -3.2% | $154 / Sq Ft | |
| 10/06/2022 10/06/22 | For Sale | $380,000 | -- | $159 / Sq Ft |
Purchase History
| Date | Type | Sale Price | Title Company |
|---|---|---|---|
| Deed | -- | Texas Premier Title | |
| Interfamily Deed Transfer | -- | None Available | |
| Vendors Lien | -- | Stnt |
Mortgage History
| Date | Status | Loan Amount | Loan Type |
|---|---|---|---|
| Open | $315,000 | New Conventional | |
| Previous Owner | $138,139 | FHA |
Source: North Texas Real Estate Information Systems (NTREIS)
MLS Number: 21113194
APN: 40729435
- 1268 Mountain Air Trail
- 8112 Fleetwing Trail
- 8105 Hennessey Trail
- 8125 Fleetwing Trail
- 1225 Mountain Air Trail
- 1301 Hennessey Ct
- 1333 Missionary Ridge Trail
- 1425 Pheasant Run Trail
- 1420 Pheasant Run Trail
- 1420 Pheasant Run Trail Unit 1
- 8408 Prairie Fire Dr
- 1516 Wind Dancer Trail
- 784 Red Elm Ln
- 7749 Moosewood Dr
- Magellan Plan at Sanderos
- Herrera Plan at Sanderos
- Shipton Plan at Sanderos
- 1705 Shad Bush Dr
- 1736 Foliage Dr
- 1712 Foliage Dr
- 8112 Fleetwing Trail
- 1332 Pepperidge Ln
- 1409 Wind Dancer Trail
- 1736 Opaca Dr
- 1404 Trading Post Dr
- 8509 Hawks Nest Dr
- 1737 White Feather Ln
- 1709 Foliage Dr
- 1805 White Feather Ln
- 1350 N Blue Mound Rd
- 8220 Horseman Rd Unit 2018CL.1405714
- 8220 Horseman Rd Unit 8214CR.1407851
- 8220 Horseman Rd Unit 2109CL.1407848
- 8220 Horseman Rd Unit 2137SC.1407850
- 8220 Horseman Rd Unit 2002CL.1407849
- 8220 Horseman Rd Unit 2107CL.1407847
- 8220 Horseman Rd Unit 2035SC.1407478
- 8220 Horseman Rd Unit 2212SC.1405718
- 8220 Horseman Rd Unit 2208SC.1405716
- 8220 Horseman Rd Unit 8226CR.1405717
