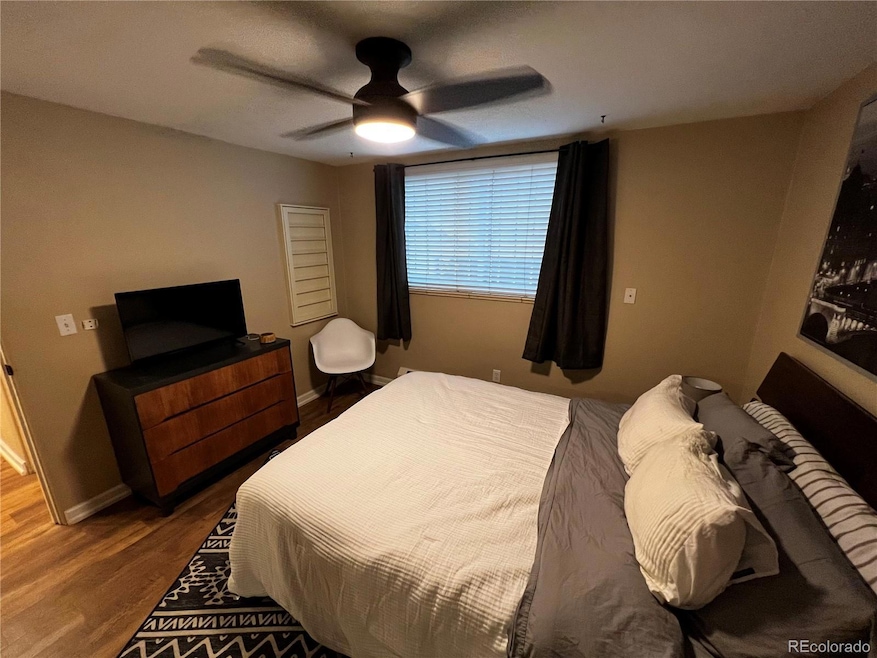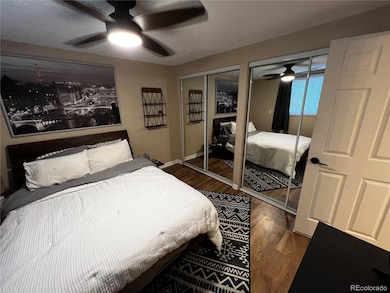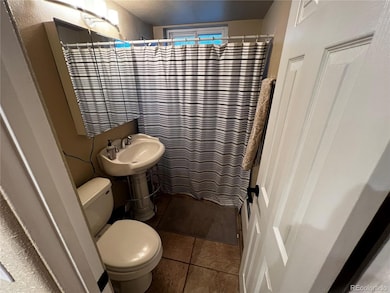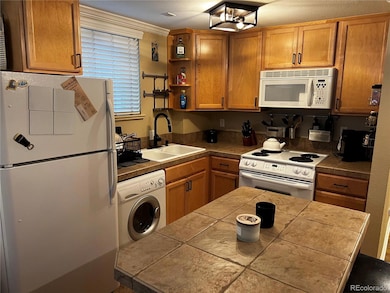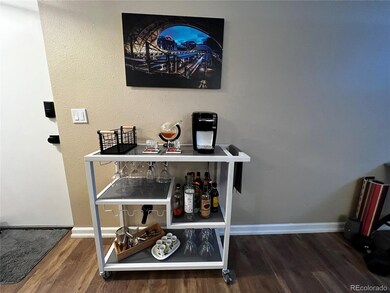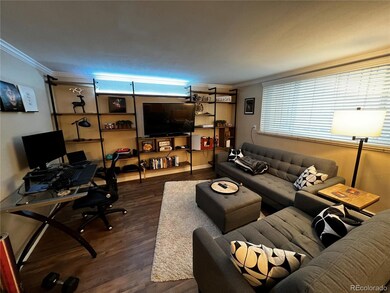1260 N Humboldt St Unit 3 Denver, CO 80218
Cheesman Park NeighborhoodHighlights
- City View
- Furnished
- Tile Countertops
- Morey Middle School Rated A-
- Walk-In Closet
- 1-Story Property
About This Home
Fully furnished 1 bed / 1 bath condo right on Cheesman Park - available starting November 1st!
Minimum lease term is 3 months. Pets are welcome with a refundable $1,000 pet deposit in addition to the security deposit.
This cozy first-floor condo offers direct private access to the park and comes with your own RESERVED PARKING SPOT. Inside, you’ll find a modern, custom-built bookcase/TV stand, a remodeled kitchen with island, and plenty of closet space in both the bedroom and hallway. Furniture has been thoughtfully selected (not just basic rental filler!) and the unit is set up just as you’ll see in the photos, with only a few art pieces swapped out. Convenience is key with an in-unit Euro-style washer/dryer combo plus access to a same-floor community laundry room.
Step outside to enjoy morning sunrises on the grass, evening sunset strolls, or a quick bike/scooter ride to Downtown. You’ll also be walking distance to restaurants, coffee shops, pubs, concerts, and TWO neighborhood grocery stores.
Rent: $2,150 per month (includes all utilities + high-speed internet at 800 MB download speeds, perfect for working from home).
Contact CJ to apply and schedule a tour- (720) 987-6537 or cj@cjb.io
Listing Agent
Painted Door Properties LLC Brokerage Email: ali@painteddoorproperties.com,603-828-7921 License #100103417 Listed on: 09/21/2025
Condo Details
Home Type
- Condominium
Est. Annual Taxes
- $1,259
Year Built
- Built in 1959
Lot Details
- Two or More Common Walls
- South Facing Home
Parking
- 1 Parking Space
Home Design
- Entry on the 1st floor
Interior Spaces
- 553 Sq Ft Home
- 1-Story Property
- Furnished
- Ceiling Fan
- Vinyl Flooring
- City Views
- Smart Thermostat
Kitchen
- Oven
- Microwave
- Tile Countertops
- Disposal
Bedrooms and Bathrooms
- 1 Main Level Bedroom
- Walk-In Closet
- 1 Full Bathroom
Laundry
- Dryer
- Washer
Eco-Friendly Details
- Smoke Free Home
Schools
- Dora Moore Elementary School
- Morey Middle School
- East High School
Utilities
- Mini Split Air Conditioners
- Baseboard Heating
- High Speed Internet
Listing and Financial Details
- Security Deposit $1,000
- Property Available on 11/1/25
- The owner pays for association fees, electricity, exterior maintenance, gas, grounds care, internet, taxes, trash collection, water
- Application Fee: 0
Community Details
Overview
- Low-Rise Condominium
- Cheesman Park Subdivision
Amenities
- Coin Laundry
Pet Policy
- Pet Deposit $1,000
- $0 Monthly Pet Rent
- Dogs and Cats Allowed
Map
Source: REcolorado®
MLS Number: 1635745
APN: 5022-19-165
- 1200 N Humboldt St Unit 206
- 1200 N Humboldt St Unit 604
- 1200 N Humboldt St Unit 303
- 1231 N Lafayette St
- 1327 N Humboldt St
- 1267 N Lafayette St Unit 404
- 1337 N Humboldt St
- 1345 Franklin St
- 1321 E 12th Ave Unit 3
- 1270 N Marion St Unit 406
- 1270 N Marion St Unit 505
- 1130 N Lafayette St Unit 3
- 1201 N Williams St Unit 2A
- 1201 N Williams St Unit 2B
- 1201 N Williams St Unit 17A
- 1201 N Williams St Unit 18A
- 1337 N Lafayette St
- 1373 N Franklin St Unit 3
- 1151 N Marion St Unit 104
- 1234 N Downing St
- 1250 N Humboldt St Unit 905
- 1331 N Humboldt St
- 1330 Lafayette St
- 1320 N Marion St Unit D
- 1400 N Humboldt St Unit ID1341157P
- 1126 Lafayette St Unit 4
- 1340 E 14th Ave Unit 1
- 1224-1232 E 13th Ave
- 1362 N Marion St
- 1140 N Marion St
- 1410-1414 Marion St
- 1400 N Gilpin St Unit 2
- 1442 N Humboldt St Unit 6
- 1441 N Humboldt St Unit ID1341158P
- 1090 N Lafayette St Unit 502
- 1433 N Williams St Unit 505 Towers at Cheesman
- 1433 N Williams St Unit Ph6
- 1430 N Marion St Unit 6
- 1137 E 12th Ave
- 1070 N Marion St
