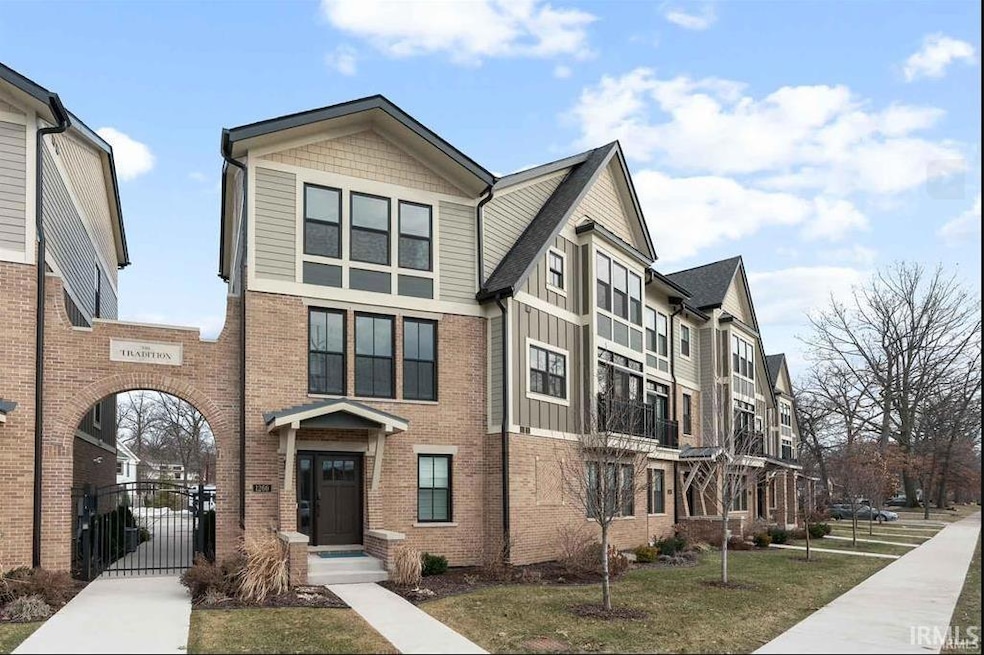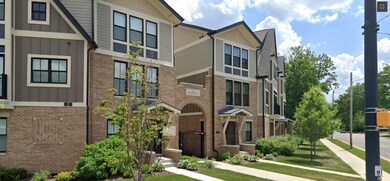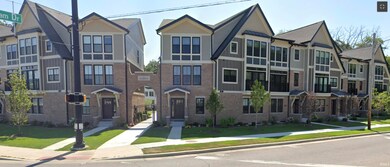
1260 N Twyckenham Dr South Bend, IN 46617
Wooded Estates Neighborhood
5
Beds
5.5
Baths
3,149
Sq Ft
$400/mo
HOA Fee
Highlights
- Open Floorplan
- Vaulted Ceiling
- 1 Fireplace
- Adams High School Rated A-
- Backs to Open Ground
- 3-minute walk to Boehm Park
About This Home
As of January 2025Sold at time of list. Entered for comp purposes. No Interior Photos per Seller.
Last Agent to Sell the Property
Howard Hanna SB Real Estate Brokerage Phone: 574-207-7777
Townhouse Details
Home Type
- Townhome
Est. Annual Taxes
- $11,297
Year Built
- Built in 2018
Lot Details
- Lot Dimensions are 54x73
- Backs to Open Ground
- Landscaped
HOA Fees
- $400 Monthly HOA Fees
Parking
- 2 Car Attached Garage
- Garage Door Opener
- Driveway
Home Design
- Brick Exterior Construction
- Poured Concrete
- Shingle Roof
- Asphalt Roof
Interior Spaces
- Open Floorplan
- Bar
- Vaulted Ceiling
- Ceiling Fan
- 1 Fireplace
- Home Security System
Kitchen
- Eat-In Kitchen
- Breakfast Bar
- Kitchen Island
- Stone Countertops
Bedrooms and Bathrooms
- 5 Bedrooms
- En-Suite Primary Bedroom
- Walk-In Closet
Finished Basement
- 1 Bathroom in Basement
- 1 Bedroom in Basement
Schools
- Perley Elementary School
- Edison Middle School
- Adams High School
Additional Features
- Balcony
- Forced Air Heating and Cooling System
Listing and Financial Details
- Assessor Parcel Number 71-09-06-204-001.000-026
Map
Create a Home Valuation Report for This Property
The Home Valuation Report is an in-depth analysis detailing your home's value as well as a comparison with similar homes in the area
Similar Home in South Bend, IN
Home Values in the Area
Average Home Value in this Area
Property History
| Date | Event | Price | Change | Sq Ft Price |
|---|---|---|---|---|
| 01/17/2025 01/17/25 | Sold | $1,575,000 | -1.6% | $500 / Sq Ft |
| 12/24/2024 12/24/24 | Pending | -- | -- | -- |
| 12/24/2024 12/24/24 | For Sale | $1,600,000 | +10.3% | $508 / Sq Ft |
| 04/06/2022 04/06/22 | Sold | $1,450,000 | -14.2% | $460 / Sq Ft |
| 04/04/2022 04/04/22 | Pending | -- | -- | -- |
| 03/04/2022 03/04/22 | For Sale | $1,690,000 | +69.8% | $537 / Sq Ft |
| 03/22/2019 03/22/19 | Sold | $995,000 | 0.0% | $316 / Sq Ft |
| 03/08/2019 03/08/19 | Pending | -- | -- | -- |
| 01/04/2019 01/04/19 | For Sale | $995,000 | -- | $316 / Sq Ft |
Source: Indiana Regional MLS
Source: Indiana Regional MLS
MLS Number: 202502555
Nearby Homes
- 1252 Black Oak Dr
- 1425 N Oakhill Dr Unit G4
- 0 Oak Ridge Dr
- 1012 Parkview Loop N Unit 19
- 1008 Parkview Loop N Unit 18
- 1557 N Oakhill A-7 Dr Unit A-7
- 1503 N Oakhill Dr Unit D1
- 207 S Bend Ave
- 204 S Bend Ave
- 205 S Bend Ave
- 201 S Bend Ave
- 202 S Bend Ave
- 1429 Howard St
- 1516 Harrington Dr
- 905 White Oak Dr
- 1740 S Bend Ave Unit 301E
- 1219 Napoleon 104 St Unit 104
- 1247 Echoes Cir Unit Lot 19
- 822 N Jacob St
- Vacant Land Charles St


