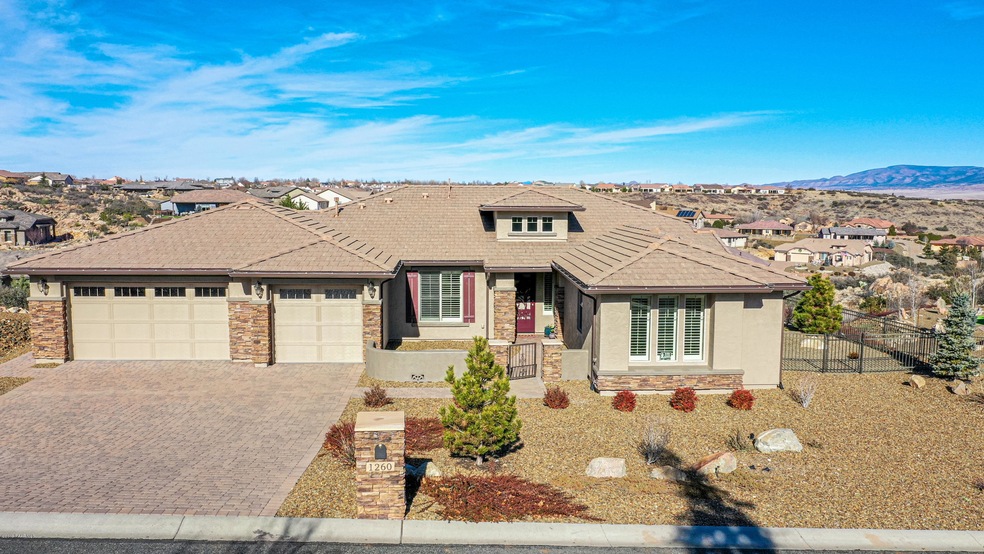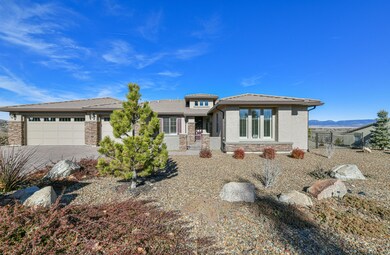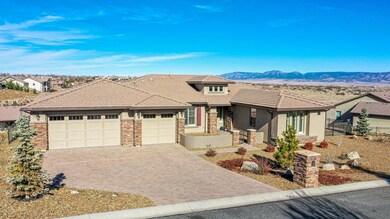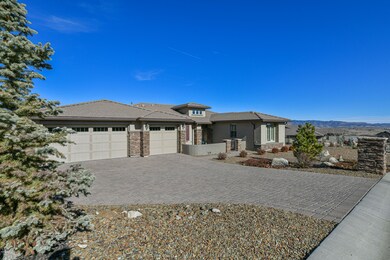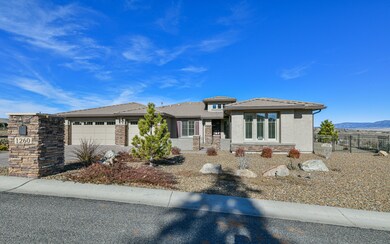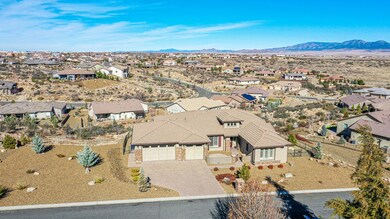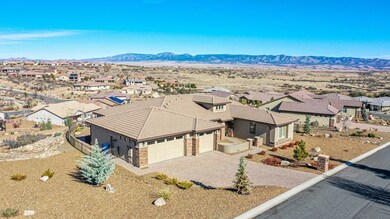
1260 N Wide Open Trail Prescott Valley, AZ 86314
Stoneridge NeighborhoodEstimated Value: $909,000 - $1,001,000
Highlights
- On Golf Course
- Mountain View
- Sink in Utility Room
- 0.62 Acre Lot
- Covered patio or porch
- Shutters
About This Home
As of March 2020Welcome to the pride of ownership in this custom Rainier Plan Estate Home located in the highly desired StoneRidge subdivision of Prescott Valley! You will be in awe at all the custom additions to this premium lot showcasing breathtaking views of the Mingus Mountains. Featuring 3 Bedrooms, 3 Bathrooms, an enclosed office/ den with French doors, a 3 car garage and 2514 SqFt sitting on .62 acres. Relish in your grand upscale kitchen featuring classy quartz countertops, lovely artistic backsplash, stainless steel appliances with a brand new 2019 whirpool refrigerator, an oversized island featuring a gas cooktop with retractable downdraft exhaust system, and extended cabinets offering more pantry space and a lovely wine refrigerator.
Last Agent to Sell the Property
Alexander Halenka
Realty ONE Group Mt Desert Listed on: 12/18/2019
Last Buyer's Agent
Helen Ellis
Code of the West Realty
Home Details
Home Type
- Single Family
Est. Annual Taxes
- $4,953
Year Built
- Built in 2016
Lot Details
- 0.62 Acre Lot
- On Golf Course
- Back Yard Fenced
- Drip System Landscaping
- Hillside Location
- Property is zoned R1L-10PAD
HOA Fees
- $63 Monthly HOA Fees
Parking
- 3 Car Garage
- Parking Available
- Garage Door Opener
- Driveway with Pavers
Property Views
- Mountain
- Bradshaw Mountain
- Mingus Mountain
- Hills
Home Design
- Slab Foundation
- Wood Frame Construction
- Stucco Exterior
Interior Spaces
- 2,514 Sq Ft Home
- 1-Story Property
- Wired For Sound
- Ceiling height of 9 feet or more
- Ceiling Fan
- Gas Fireplace
- Shutters
- Combination Kitchen and Dining Room
- Sink in Utility Room
- Tile Flooring
Kitchen
- Eat-In Kitchen
- Built-In Convection Oven
- Gas Range
- Microwave
- Dishwasher
- Kitchen Island
- Disposal
Bedrooms and Bathrooms
- 3 Bedrooms
- Split Bedroom Floorplan
- Walk-In Closet
- Granite Bathroom Countertops
Laundry
- Dryer
- Washer
Home Security
- Home Security System
- Fire and Smoke Detector
Outdoor Features
- Covered patio or porch
- Rain Gutters
Utilities
- Forced Air Heating and Cooling System
- Electricity To Lot Line
- Water Purifier
- Water Softener is Owned
- Phone Available
- Satellite Dish
- Cable TV Available
Community Details
- Association Phone (928) 775-7750
- Stoneridge Subdivision
Listing and Financial Details
- Assessor Parcel Number 485
Ownership History
Purchase Details
Home Financials for this Owner
Home Financials are based on the most recent Mortgage that was taken out on this home.Purchase Details
Home Financials for this Owner
Home Financials are based on the most recent Mortgage that was taken out on this home.Purchase Details
Home Financials for this Owner
Home Financials are based on the most recent Mortgage that was taken out on this home.Similar Homes in the area
Home Values in the Area
Average Home Value in this Area
Purchase History
| Date | Buyer | Sale Price | Title Company |
|---|---|---|---|
| Castle David W | $685,000 | Pioneer Title Agency Inc | |
| The Trust Agreement Of Earl C & Teresa A | -- | Accommodation | |
| Buck Earl C | $572,071 | Pioneer Title Agency |
Mortgage History
| Date | Status | Borrower | Loan Amount |
|---|---|---|---|
| Open | Castle David W | $548,000 | |
| Previous Owner | Buck Earl C | $395,200 |
Property History
| Date | Event | Price | Change | Sq Ft Price |
|---|---|---|---|---|
| 03/19/2020 03/19/20 | Sold | $685,000 | -6.2% | $272 / Sq Ft |
| 02/18/2020 02/18/20 | Pending | -- | -- | -- |
| 12/18/2019 12/18/19 | For Sale | $729,900 | -- | $290 / Sq Ft |
Tax History Compared to Growth
Tax History
| Year | Tax Paid | Tax Assessment Tax Assessment Total Assessment is a certain percentage of the fair market value that is determined by local assessors to be the total taxable value of land and additions on the property. | Land | Improvement |
|---|---|---|---|---|
| 2026 | $5,529 | $77,332 | -- | -- |
| 2024 | $5,152 | $83,469 | -- | -- |
| 2023 | $5,152 | $70,848 | $11,564 | $59,284 |
| 2022 | $5,071 | $60,640 | $7,551 | $53,089 |
| 2021 | $5,198 | $58,142 | $6,578 | $51,564 |
| 2020 | $5,036 | $0 | $0 | $0 |
| 2019 | $4,953 | $0 | $0 | $0 |
| 2018 | $4,750 | $0 | $0 | $0 |
| 2017 | $4,676 | $0 | $0 | $0 |
| 2016 | $726 | $0 | $0 | $0 |
| 2015 | -- | $0 | $0 | $0 |
| 2014 | -- | $0 | $0 | $0 |
Agents Affiliated with this Home
-
A
Seller's Agent in 2020
Alexander Halenka
Realty ONE Group Mt Desert
-
H
Buyer's Agent in 2020
Helen Ellis
Code of the West Realty
Map
Source: Prescott Area Association of REALTORS®
MLS Number: 1026488
APN: 103-51-485
- 1291 N Wide Open Trail
- 1147 N Lucky Draw Dr
- 1149 N Stack Rock Rd
- 7598 E Traders Trail
- 7590 E Traders Trail
- 7850 E Bravo Ln
- 7790 E Bravo Ln
- 1758 N Thimble Ln Unit 4
- 7409 E Weaver Way
- 1138 N Cloud Cliff Pass
- 1873 N Thimble Ln
- 7334 E Goodnight Ln
- 7289 E Goodnight Ln
- 7265 E Night Watch Way
- 1052 Cloud Cliff Pass
- 7218 E Night Watch Way
- 7237 E Cozy Camp Dr Unit 2
- 1891 N Tin Strap Trail Unit 2
- 7226 E Barefoot Ln
- 7961 E Crooked Creek Trail
- 1260 N Wide Open Trail
- 1252 N Wide Open Trail
- 1284 N Wide Open Trail
- 1340 N Cloud Cliff Pass
- 1231 N Stack Rock Rd
- 1231 N Stack Rock Rd Unit 7
- 1348 N Cloud Cliff Pass
- 1336 N Cloud Cliff Pass
- 1247 N Lucky Draw Dr
- 1300 N Wide Open Trail
- 1231 N Lucky Draw Dr
- 1285 N Wide Open Trail
- 1324 N Cloud Cliff Pass
- 1219 N Lucky Draw Dr
- 1352 N Cloud Cliff Pass
- 1352 N Cloud Cliff Pass Unit 7
- 1312 N Wide Open Trail
- 1207 N Stack Rock Rd
- 1203 N Lucky Draw Dr
- 1297 N Wide Open Trail
