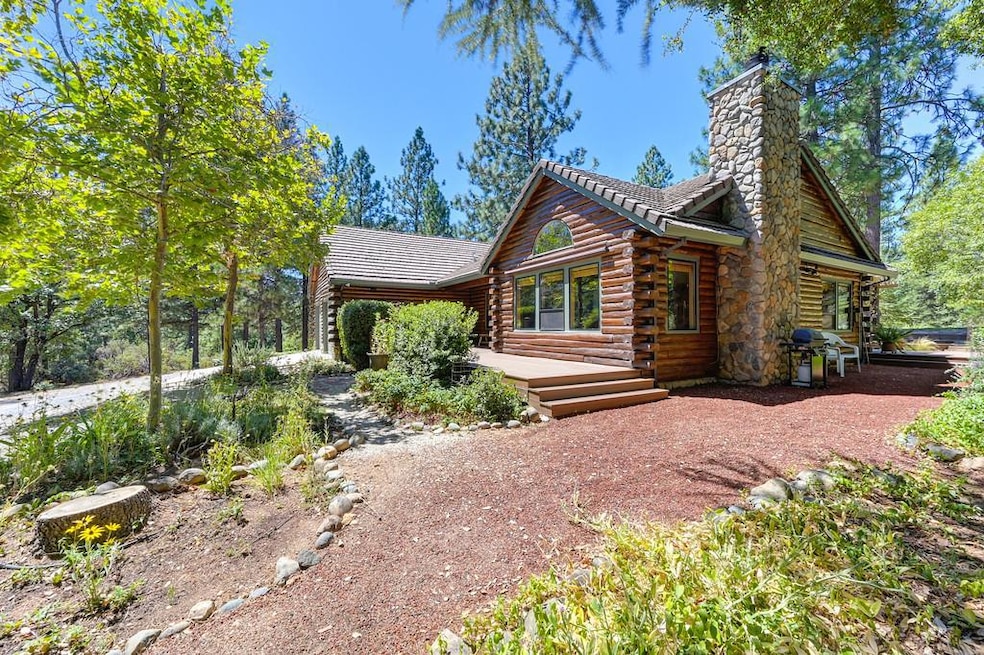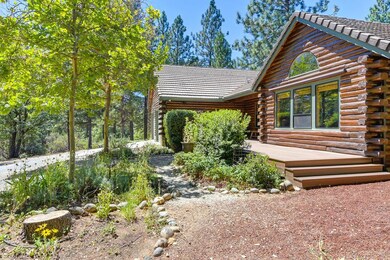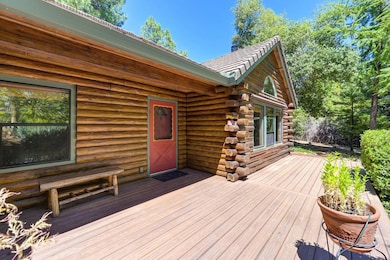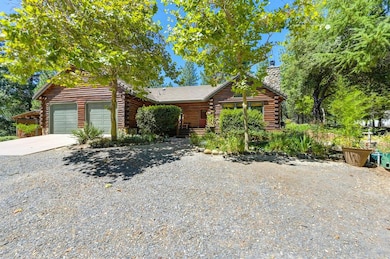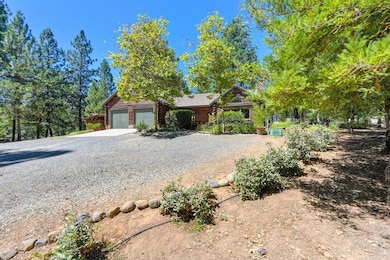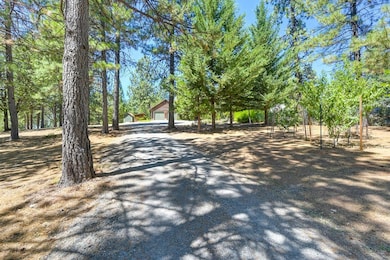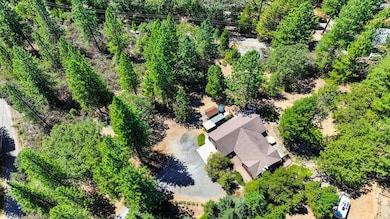1260 Robbers Ravine Rd Colfax, CA 95713
Estimated payment $3,580/month
Highlights
- Barn
- RV Access or Parking
- Covered Deck
- Colfax High School Rated A-
- View of Trees or Woods
- Private Lot
About This Home
$40,000 Price Reduction. Welcome to 1260 Robbers Ravine-a stunning, impeccably maintained log home nestled on 2.5, mostly LEVEL private acres in. Owned and lovingly cared for by the same family for over 20 years, this 3-bedroom, 2-bath retreat radiates warmth, charm, & timeless craftsmanship. This home features knotty pine interiors, lg. picture windows, real wood floors, and a spacious master suite w/ new Andersen doors/windows that open to a stunning outdoor living space. You will no doubt want to spend your summer evenings on this incredibly inviting rear deck w/metal pergola that overlooks the tastefully landscaped back yard & pondless water feature - all on auto irrigation. The kitchen boasts granite counters and new recessed lighting. Other recent upgrades include master shower tile and floors, tankless water heater, generator transfer switch, well house & leaf guard gutters. Extras include an insulated 2-car garage, Tile roof 2,500-gallon water tank, a home filtration system, enclosed wood shed, storage shed, & 8' fenced garden area. Plenty of room for your RV, Boat. toys, & animals. Tree & brush removal meet CDF defensible space standards. Peaceful, private, and move-in ready! Less than 10 min to I80, 10 min to Rollins Lake/hiking, 1.5 to Reno & and 1 hour to Sac Airport.
Home Details
Home Type
- Single Family
Est. Annual Taxes
- $5,071
Year Built
- Built in 1992 | Remodeled
Lot Details
- 2.5 Acre Lot
- Landscaped
- Private Lot
- Sprinklers on Timer
- Property is zoned Res Ag
Parking
- 2 Car Attached Garage
- 10 Open Parking Spaces
- Front Facing Garage
- Gravel Driveway
- RV Access or Parking
Home Design
- Log Cabin
- Raised Foundation
- Tile Roof
- Log Siding
Interior Spaces
- 1,676 Sq Ft Home
- 1-Story Property
- Cathedral Ceiling
- Ceiling Fan
- Recessed Lighting
- Wood Burning Fireplace
- Double Pane Windows
- Window Treatments
- Great Room
- Combination Dining and Living Room
- Views of Woods
Kitchen
- Walk-In Pantry
- Free-Standing Electric Range
- Range Hood
- Microwave
- Ice Maker
- Dishwasher
- Kitchen Island
- Granite Countertops
- Disposal
Flooring
- Wood
- Carpet
- Tile
Bedrooms and Bathrooms
- 3 Bedrooms
- Walk-In Closet
- 2 Full Bathrooms
- Tile Bathroom Countertop
- Secondary Bathroom Double Sinks
- Bathtub with Shower
- Separate Shower
- Window or Skylight in Bathroom
Laundry
- Laundry Room
- Sink Near Laundry
- Laundry Cabinets
Home Security
- Carbon Monoxide Detectors
- Fire and Smoke Detector
Outdoor Features
- Covered Deck
- Covered Courtyard
- Pergola
- Outdoor Storage
- Outbuilding
- Front Porch
Farming
- Barn
Utilities
- Central Heating and Cooling System
- 220 Volts
- Gas Tank Leased
- Water Holding Tank
- Well
- Tankless Water Heater
- Septic System
Community Details
- No Home Owners Association
Listing and Financial Details
- Assessor Parcel Number 099-191-036-000
Map
Home Values in the Area
Average Home Value in this Area
Tax History
| Year | Tax Paid | Tax Assessment Tax Assessment Total Assessment is a certain percentage of the fair market value that is determined by local assessors to be the total taxable value of land and additions on the property. | Land | Improvement |
|---|---|---|---|---|
| 2025 | $5,071 | $503,226 | $127,952 | $375,274 |
| 2023 | $5,071 | $483,687 | $122,985 | $360,702 |
| 2022 | $4,905 | $474,204 | $120,574 | $353,630 |
| 2021 | $4,799 | $464,907 | $118,210 | $346,697 |
| 2020 | $4,743 | $460,141 | $116,998 | $343,143 |
| 2019 | $4,649 | $451,119 | $114,704 | $336,415 |
| 2018 | $4,485 | $442,274 | $112,455 | $329,819 |
| 2017 | $4,403 | $433,602 | $110,250 | $323,352 |
| 2016 | $4,310 | $425,101 | $108,089 | $317,012 |
| 2015 | $3,992 | $397,781 | $101,100 | $296,681 |
| 2014 | $3,716 | $369,000 | $93,800 | $275,200 |
Property History
| Date | Event | Price | List to Sale | Price per Sq Ft |
|---|---|---|---|---|
| 10/23/2025 10/23/25 | Pending | -- | -- | -- |
| 10/09/2025 10/09/25 | Price Changed | $599,000 | -6.3% | $357 / Sq Ft |
| 08/22/2025 08/22/25 | For Sale | $639,000 | -- | $381 / Sq Ft |
Purchase History
| Date | Type | Sale Price | Title Company |
|---|---|---|---|
| Interfamily Deed Transfer | -- | None Available | |
| Grant Deed | $354,000 | Placer Title | |
| Individual Deed | -- | North American Title Co | |
| Interfamily Deed Transfer | -- | North American Title Guarant | |
| Interfamily Deed Transfer | -- | Placer Title Company | |
| Grant Deed | $175,000 | Placer Title Company | |
| Interfamily Deed Transfer | -- | -- | |
| Gift Deed | -- | -- |
Mortgage History
| Date | Status | Loan Amount | Loan Type |
|---|---|---|---|
| Previous Owner | $162,600 | Purchase Money Mortgage | |
| Previous Owner | $159,000 | Purchase Money Mortgage |
Source: MetroList
MLS Number: 225110696
APN: 099-191-036
- 1300 Robbers Ravine Rd
- 26650 Old Loggers Ln
- 26672 Old Loggers Ln
- 0 Old Loggers Ln Unit 225126623
- 0 Loggers Trail
- 575 P C Ln
- 0 Norton-Grade Rd
- 0 Carpenter Rd Unit 225089482
- 25840 Rollins Lake Rd
- 26375 Barb Wire Ln
- 26355 Barb Wire Ln
- 0 Green Acres Rd
- 450 Gladycon Rd Unit 41
- 450 Gladycon Rd
- 450 Gladycon Rd Unit 32
- 450 Gladycon Rd Unit 52
- 450 Gladycon Rd Unit 44
- 450 Gladycon Rd Unit 17
- 450 Gladycon Rd Unit 61
- 450 Gladycon Rd Unit 3
