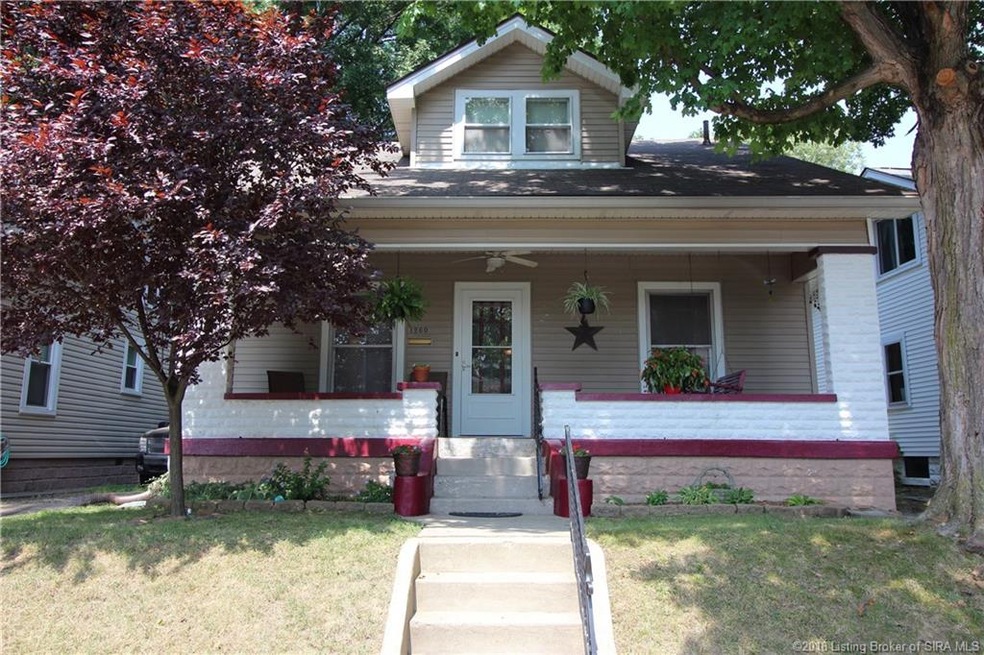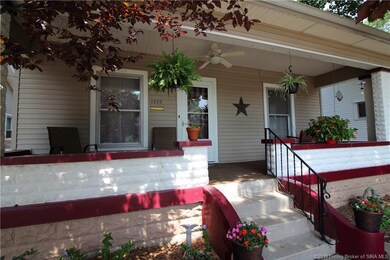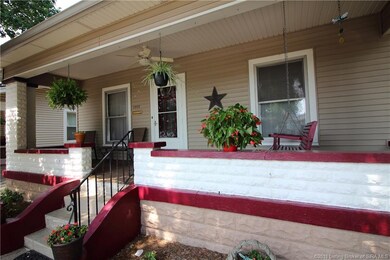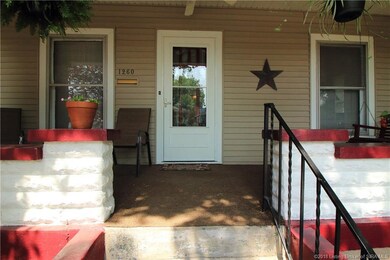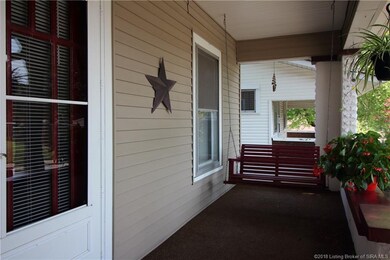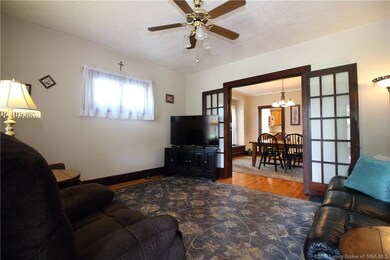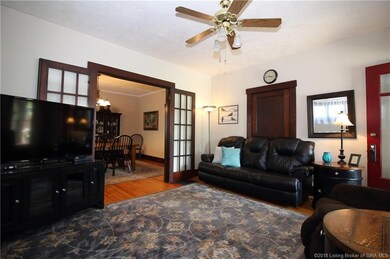
1260 Vance Ave New Albany, IN 47150
Highlights
- Deck
- Den
- First Floor Utility Room
- Main Floor Primary Bedroom
- Covered patio or porch
- Formal Dining Room
About This Home
As of April 2025CHARMING HOME WITH LOTS OF CHARACTER! As soon as you step inside you will notice the beautiful natural wood trim, French doors and hardwood flooring that flows throughout most of the home. The spacious formal dining room is a perfect space for entertaining and features a window seat with extra storage. You will love the huge kitchen with an abundance of counter space and cabinets and all kitchen appliances remain. Laundry room is conveniently located on the main level but could be converted back to a 4th bedroom with laundry hookups already in place in the basement. Upstairs features two large bedrooms (wood floors under carpet) with two walk-in closets and office/sitting area. This area would be perfect to remodel into an amazing master suite! Outdoors you have a nicely fenced backyard with deck, mature shade trees and an awesome front covered porch with swing to enjoy the weather and relax. Seller is providing a 1 year America’s Preferred Home Warranty. Buyer’s agent responsible for verifying taxes, exemptions and HOA. All square footage and room sizes are approximate.
Last Agent to Sell the Property
Keller Williams Realty Consultants License #RB14046882 Listed on: 07/16/2018

Home Details
Home Type
- Single Family
Est. Annual Taxes
- $1,017
Year Built
- Built in 1926
Lot Details
- 3,920 Sq Ft Lot
- Lot Dimensions are 40x96
- Landscaped
Parking
- 1 Car Detached Garage
- Off-Street Parking
Home Design
- Block Foundation
- Frame Construction
- Wood Trim
- Vinyl Siding
Interior Spaces
- 1,686 Sq Ft Home
- 1.5-Story Property
- Ceiling Fan
- Blinds
- Formal Dining Room
- Den
- First Floor Utility Room
- Unfinished Basement
- Partial Basement
Kitchen
- Oven or Range
- Microwave
Bedrooms and Bathrooms
- 3 Bedrooms
- Primary Bedroom on Main
- Walk-In Closet
- 1 Full Bathroom
Outdoor Features
- Deck
- Covered patio or porch
Utilities
- Forced Air Heating and Cooling System
- Window Unit Cooling System
- Gas Available
- Natural Gas Water Heater
- Cable TV Available
Listing and Financial Details
- Home warranty included in the sale of the property
- Assessor Parcel Number 220504201507000008
Ownership History
Purchase Details
Home Financials for this Owner
Home Financials are based on the most recent Mortgage that was taken out on this home.Similar Homes in New Albany, IN
Home Values in the Area
Average Home Value in this Area
Purchase History
| Date | Type | Sale Price | Title Company |
|---|---|---|---|
| Warranty Deed | -- | None Available |
Mortgage History
| Date | Status | Loan Amount | Loan Type |
|---|---|---|---|
| Open | $112,000 | New Conventional | |
| Closed | $118,750 | New Conventional | |
| Previous Owner | $105,311 | FHA | |
| Previous Owner | $86,900 | New Conventional |
Property History
| Date | Event | Price | Change | Sq Ft Price |
|---|---|---|---|---|
| 04/09/2025 04/09/25 | Sold | $254,900 | 0.0% | $146 / Sq Ft |
| 02/10/2025 02/10/25 | Pending | -- | -- | -- |
| 02/03/2025 02/03/25 | Price Changed | $254,900 | -1.5% | $146 / Sq Ft |
| 12/13/2024 12/13/24 | For Sale | $258,900 | +107.1% | $148 / Sq Ft |
| 08/22/2018 08/22/18 | Sold | $125,000 | 0.0% | $74 / Sq Ft |
| 07/22/2018 07/22/18 | Pending | -- | -- | -- |
| 07/16/2018 07/16/18 | For Sale | $125,000 | -- | $74 / Sq Ft |
Tax History Compared to Growth
Tax History
| Year | Tax Paid | Tax Assessment Tax Assessment Total Assessment is a certain percentage of the fair market value that is determined by local assessors to be the total taxable value of land and additions on the property. | Land | Improvement |
|---|---|---|---|---|
| 2024 | $1,776 | $164,600 | $16,900 | $147,700 |
| 2023 | $1,776 | $167,900 | $16,900 | $151,000 |
| 2022 | $1,710 | $161,200 | $16,900 | $144,300 |
| 2021 | $1,590 | $149,200 | $16,900 | $132,300 |
| 2020 | $1,526 | $143,100 | $16,900 | $126,200 |
| 2019 | $1,349 | $131,600 | $16,900 | $114,700 |
| 2018 | $1,192 | $141,800 | $16,900 | $124,900 |
| 2017 | $1,017 | $129,900 | $16,900 | $113,000 |
| 2016 | $716 | $115,200 | $16,900 | $98,300 |
| 2014 | $699 | $109,800 | $16,900 | $92,900 |
| 2013 | -- | $106,900 | $16,900 | $90,000 |
Agents Affiliated with this Home
-
Robert Gaines

Seller's Agent in 2025
Robert Gaines
Keller Williams Realty Consultants
(812) 206-9716
91 in this area
440 Total Sales
-
Stacie Thompson

Buyer's Agent in 2025
Stacie Thompson
RE/MAX
(502) 641-5091
19 in this area
125 Total Sales
-
Paul Floyd

Seller's Agent in 2018
Paul Floyd
Keller Williams Realty Consultants
(502) 533-5354
9 in this area
70 Total Sales
-
Susan Floyd

Seller Co-Listing Agent in 2018
Susan Floyd
Keller Williams Realty Consultants
(502) 533-5356
9 in this area
66 Total Sales
-
Craig Eberle

Buyer's Agent in 2018
Craig Eberle
Keller Williams Realty Consultants
(502) 269-6898
3 in this area
19 Total Sales
Map
Source: Southern Indiana REALTORS® Association
MLS Number: 2018010387
APN: 22-05-04-201-507.000-008
- 1249 Beechwood Ave
- 2105 Loop Island Way
- 2109 Loop Island Way
- 1418 Vance Ave
- 2211 Charlestown Rd
- 2208 Shrader Ave
- 1224 Clark St
- 1464 South St
- 1011 Vincennes St Unit 5
- 1930 Silver St
- 1913 Indiana Ave
- 1945 Indiana Ave
- 1903 Ekin Ave
- 1905 Culbertson Ave
- 1907 Culbertson Ave
- 2209 Shelby St
- 1139 Beeler St
- 1615 Culbertson Ave
- 1706 Gray Brook Ln
- 1601 Culbertson Ave
