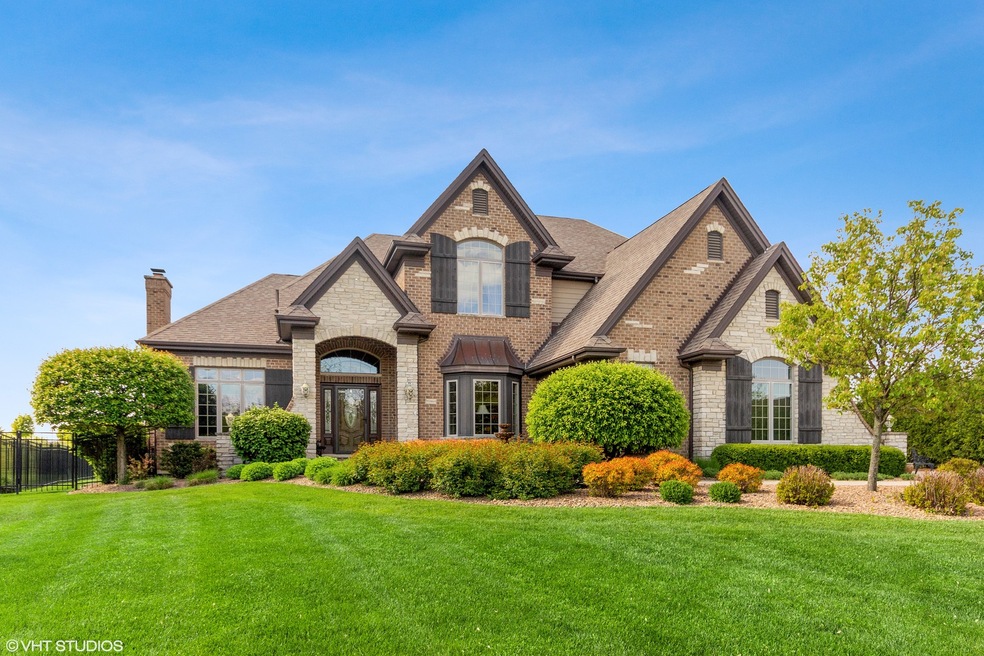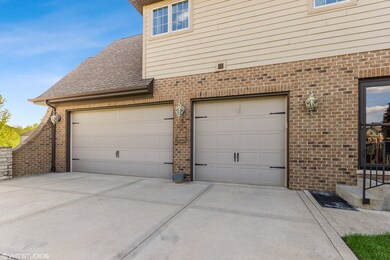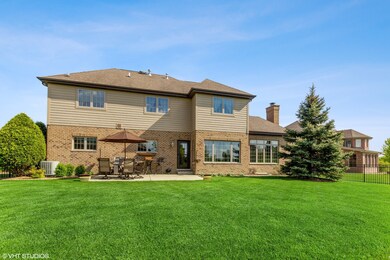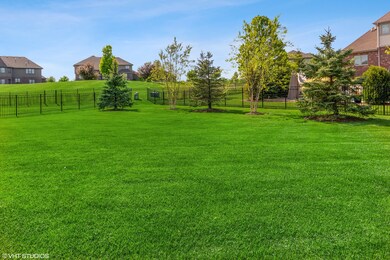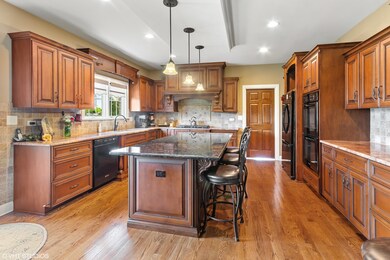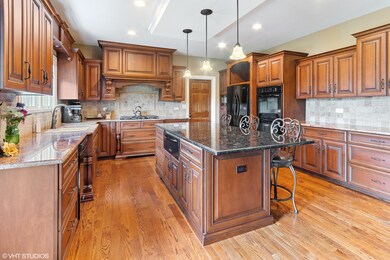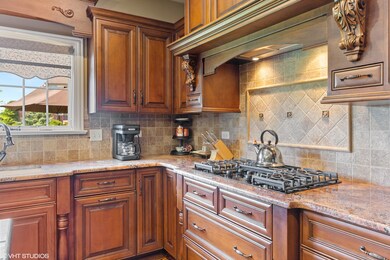
12600 Chiszar Dr Mokena, IL 60448
Estimated Value: $678,822 - $784,000
Highlights
- Property is near a park
- Vaulted Ceiling
- Wood Flooring
- Lincoln-Way Central High School Rated A
- Traditional Architecture
- Whirlpool Bathtub
About This Home
As of September 2021****EXCEPTIONAL CUSTOM HOME IN HIGHLY SOUGHT AFTER FOXBOROUGH ESTATES**** Sellers are motivated, Come check out this immaculate home! Dramatic 2 story foyer!!! Opens up to a den & formal coffered ceiling front room. Beautiful kitchen with granite countertops, awesome oversized island. Every imaginable upgrade. This spacious kitchen area is perfect for entertaining with a walk up built-in Dry Bar!! Beautiful custom staircase leads to the 2nd floor to relax in the master suite with enormous walk-in closet and luxury master bath! Upstairs includes 3 more spacious bedrooms and a perfectly situated laundry room. Full basement with roughed in plumbing, ready for your customization! Unique 3 car sideload garage with enormous mudroom with side entryway. Beautiful natural lighting throughout, so spacious the options are endless. Currently this space is being used as an in-home salon. The salon fixtures can stay of be removed at the sellers' expense, whatever works best for the buyer! Further upgrades include sprinkler system, huge fenced and professional landscaped yard with patio. This home has so much to offer, being in award winning Lincoln-Way School District, close to restaurants, shopping, train station, forest preserves, bike trails, I80 & I355 expressways.
Home Details
Home Type
- Single Family
Est. Annual Taxes
- $13,069
Year Built
- Built in 2008
Lot Details
- 0.46 Acre Lot
- Lot Dimensions are 80x197x137x155
- Fenced Yard
- Paved or Partially Paved Lot
- Sprinkler System
HOA Fees
- $25 Monthly HOA Fees
Parking
- 3 Car Attached Garage
- Garage Transmitter
- Garage Door Opener
- Driveway
- Parking Included in Price
Home Design
- Traditional Architecture
- Asphalt Roof
- Concrete Perimeter Foundation
Interior Spaces
- 3,000 Sq Ft Home
- 2-Story Property
- Dry Bar
- Vaulted Ceiling
- Gas Log Fireplace
- Mud Room
- Family Room with Fireplace
- Formal Dining Room
- Den
- Second Floor Utility Room
- Wood Flooring
- Unfinished Attic
Kitchen
- Breakfast Bar
- Double Oven
- Microwave
- Dishwasher
- Wine Refrigerator
- Disposal
Bedrooms and Bathrooms
- 4 Bedrooms
- 4 Potential Bedrooms
- Dual Sinks
- Whirlpool Bathtub
- Shower Body Spray
- Separate Shower
Laundry
- Laundry on main level
- Dryer
- Washer
Unfinished Basement
- Basement Fills Entire Space Under The House
- Sump Pump
Schools
- Spencer Crossing Elementary Scho
Utilities
- Forced Air Zoned Cooling and Heating System
- Heating System Uses Natural Gas
- 200+ Amp Service
- Lake Michigan Water
Additional Features
- Patio
- Property is near a park
Community Details
- Foxborough Estates Subdivision, Custom Floorplan
Listing and Financial Details
- Homeowner Tax Exemptions
Ownership History
Purchase Details
Home Financials for this Owner
Home Financials are based on the most recent Mortgage that was taken out on this home.Purchase Details
Home Financials for this Owner
Home Financials are based on the most recent Mortgage that was taken out on this home.Similar Homes in the area
Home Values in the Area
Average Home Value in this Area
Purchase History
| Date | Buyer | Sale Price | Title Company |
|---|---|---|---|
| Okuska Robertas | $600,000 | None Available | |
| Lynn David E | $155,000 | Chicago Title Insurance Co |
Mortgage History
| Date | Status | Borrower | Loan Amount |
|---|---|---|---|
| Open | Okuska Robertas | $480,000 | |
| Previous Owner | Lynn David E | $295,500 | |
| Previous Owner | Lynn David E | $345,000 | |
| Previous Owner | Lynn David E | $337,757 | |
| Previous Owner | Lynn David E | $345,000 | |
| Previous Owner | Lynn David E | $337,000 | |
| Previous Owner | Lynn David E | $335,000 | |
| Previous Owner | Lynn David E | $129,000 |
Property History
| Date | Event | Price | Change | Sq Ft Price |
|---|---|---|---|---|
| 09/03/2021 09/03/21 | Sold | $600,000 | -7.7% | $200 / Sq Ft |
| 08/04/2021 08/04/21 | Pending | -- | -- | -- |
| 07/24/2021 07/24/21 | For Sale | -- | -- | -- |
| 07/11/2021 07/11/21 | Pending | -- | -- | -- |
| 05/17/2021 05/17/21 | For Sale | $649,900 | -- | $217 / Sq Ft |
Tax History Compared to Growth
Tax History
| Year | Tax Paid | Tax Assessment Tax Assessment Total Assessment is a certain percentage of the fair market value that is determined by local assessors to be the total taxable value of land and additions on the property. | Land | Improvement |
|---|---|---|---|---|
| 2023 | $16,284 | $191,067 | $57,583 | $133,484 |
| 2022 | $14,683 | $176,017 | $53,047 | $122,970 |
| 2021 | $14,026 | $166,129 | $49,889 | $116,240 |
| 2020 | $13,641 | $160,202 | $48,109 | $112,093 |
| 2019 | $13,069 | $155,234 | $46,617 | $108,617 |
| 2018 | $12,771 | $149,883 | $45,010 | $104,873 |
| 2017 | $12,143 | $145,574 | $43,716 | $101,858 |
| 2016 | $11,804 | $141,678 | $42,546 | $99,132 |
| 2015 | $11,271 | $137,219 | $41,207 | $96,012 |
| 2014 | $11,271 | $135,525 | $40,698 | $94,827 |
| 2013 | $11,271 | $137,352 | $41,247 | $96,105 |
Agents Affiliated with this Home
-
Jackie Potocki

Seller's Agent in 2021
Jackie Potocki
CRIS Realty
(708) 906-8142
3 in this area
36 Total Sales
-
Vito Sruoga

Buyer's Agent in 2021
Vito Sruoga
Re/max Millennium
(773) 983-4544
1 in this area
140 Total Sales
Map
Source: Midwest Real Estate Data (MRED)
MLS Number: 11091306
APN: 08-12-306-028
- 12425 Tahoe Ln
- 12752 Berkshire Dr
- 20140 Alison Trail
- 12932 Carrington Ct
- 1931 Tessington Ct
- 12425 W Regan Rd
- 2609 Walter Dr
- 821 Chatfield Rd
- 1901 Ashington Ct
- 1910 Ashington Ct
- 621 Chatfield Rd
- 2601 Emily Ln
- 501 Bryan Trail
- 490 Bryan Trail
- 13025 W Regan Rd
- 0000 W Regan Rd
- 1101 Green Glen Ct
- 20027 Oakwood Dr
- 1212 Georgias Way
- 1193 Georgias Way
- 12600 Chiszar Dr
- 12604 Chiszar Dr
- 12540 Chiszar Dr
- 12532 Chiszar Dr
- 19757 Durham Ct
- 12601 Chiszar Dr
- 12539 Chiszar Dr
- 19835 Teluride Ln
- 12608 Chiszar Dr
- 12528 Chiszar Dr
- 19827 Teluride Ln
- 19821 Teluride Ln
- 19815 Teluride Ln
- 12529 Chiszar Dr
- 12605 Chiszar Dr
- 19742 Durham Ct
- 19753 Durham Ct
- 12573 Teluride Ln
- 12520 Chiszar Dr
