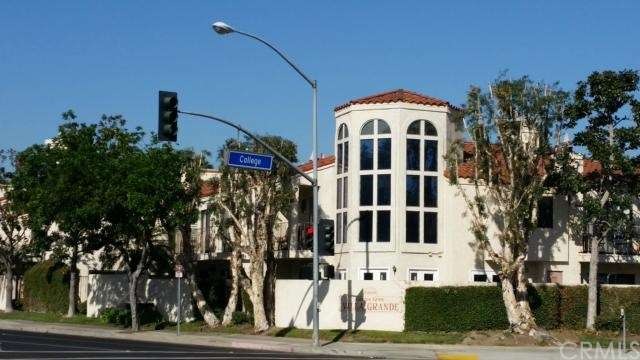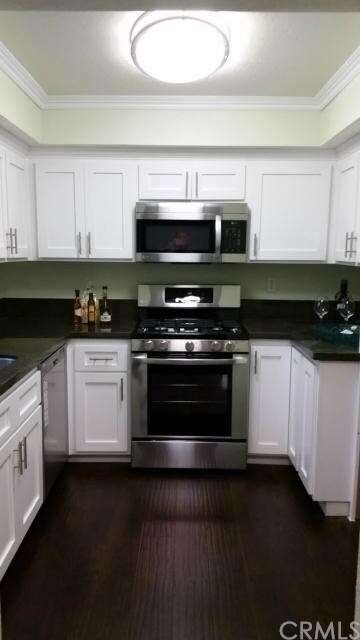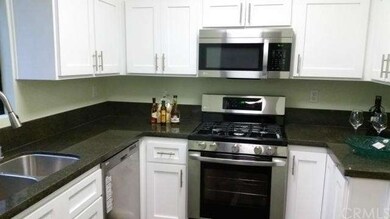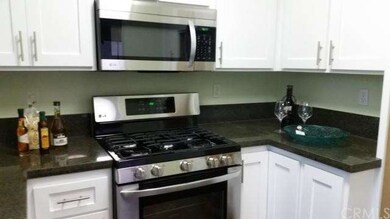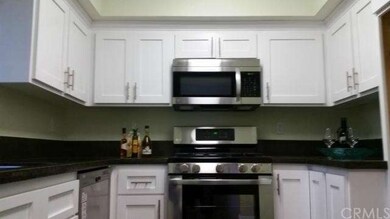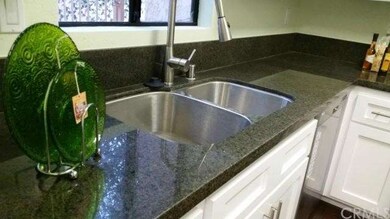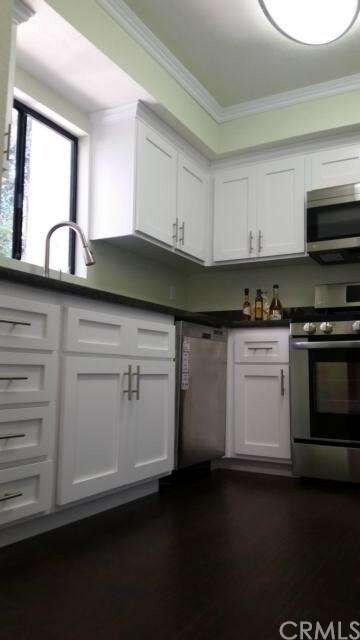
12600 Euclid St Unit 4 Garden Grove, CA 92840
Highlights
- In Ground Pool
- Gated Community
- Property is near a park
- Stanley Elementary School Rated A-
- Open Floorplan
- 3-minute walk to Village Green Park
About This Home
As of February 2024Upgraded and remodeled condo in Garden Grove! Charming lower level corner condo unit has been completely upgraded! Custom color scheme throughout, new laminate wood flooring, new base boards, new carpet, new doors throughout, recessed lighting and fresh paint. New kitchen includes custom made cabinets, stainless steel LG appliances, laminate wood floors, granite counter tops, new sink and faucet fixtures and recessed lighting. The living room features a cozy fireplace with a beautiful custom made mantle which adds charm to the unit. Both bathrooms have new laminate wood flooring, new vanities along with faucets fixtures. The Master bedroom features private bathroom and a walk in closet. Sliding door opens to a private cozy patio. Downstairs bedrooms feature new carpet. One downstairs bedroom has a sliding door leading to an open and cozy patio.
Laundry room in an enclosed and separate area easily accessible feature plenty of cabinet space and new laminate wood floors. Downstairs patio
wraps around the entire back of the unit. Attached garage with direct door access into property. Walk to downtown Main Street for night life and eateries. Walking distance to the annual Strawberry Festival. The community has an Association pool and jacuzzi.
Last Agent to Sell the Property
Fidelity Realty & Dev. Group License #01152564 Listed on: 10/31/2014
Property Details
Home Type
- Condominium
Est. Annual Taxes
- $6,274
Year Built
- Built in 1988
Lot Details
- End Unit
- 1 Common Wall
HOA Fees
- $401 Monthly HOA Fees
Parking
- 2 Car Attached Garage
- Parking Available
Home Design
- Traditional Architecture
- Interior Block Wall
- Spanish Tile Roof
- Stone Siding
Interior Spaces
- 1,200 Sq Ft Home
- Open Floorplan
- Crown Molding
- Wood Burning Fireplace
- Living Room with Fireplace
Kitchen
- Eat-In Kitchen
- Electric Oven
- Gas Cooktop
- Microwave
- Dishwasher
- Granite Countertops
- Disposal
Flooring
- Wood
- Carpet
Bedrooms and Bathrooms
- 3 Bedrooms
- Main Floor Bedroom
- Walk-In Closet
- 2 Full Bathrooms
Laundry
- Laundry Room
- Gas Dryer Hookup
Pool
- In Ground Pool
- In Ground Spa
Outdoor Features
- Patio
- Terrace
- Wrap Around Porch
Location
- Property is near a park
- Suburban Location
Utilities
- Central Heating and Cooling System
Listing and Financial Details
- Tax Lot 4
- Tax Tract Number 12583
- Assessor Parcel Number 93004428
Community Details
Overview
- 4 Units
Recreation
- Community Pool
- Community Spa
Security
- Gated Community
Ownership History
Purchase Details
Home Financials for this Owner
Home Financials are based on the most recent Mortgage that was taken out on this home.Purchase Details
Home Financials for this Owner
Home Financials are based on the most recent Mortgage that was taken out on this home.Purchase Details
Home Financials for this Owner
Home Financials are based on the most recent Mortgage that was taken out on this home.Purchase Details
Home Financials for this Owner
Home Financials are based on the most recent Mortgage that was taken out on this home.Purchase Details
Home Financials for this Owner
Home Financials are based on the most recent Mortgage that was taken out on this home.Purchase Details
Purchase Details
Purchase Details
Home Financials for this Owner
Home Financials are based on the most recent Mortgage that was taken out on this home.Purchase Details
Home Financials for this Owner
Home Financials are based on the most recent Mortgage that was taken out on this home.Purchase Details
Home Financials for this Owner
Home Financials are based on the most recent Mortgage that was taken out on this home.Purchase Details
Home Financials for this Owner
Home Financials are based on the most recent Mortgage that was taken out on this home.Purchase Details
Home Financials for this Owner
Home Financials are based on the most recent Mortgage that was taken out on this home.Similar Home in Garden Grove, CA
Home Values in the Area
Average Home Value in this Area
Purchase History
| Date | Type | Sale Price | Title Company |
|---|---|---|---|
| Grant Deed | $650,000 | Fidelity National Title | |
| Interfamily Deed Transfer | -- | Orange Coast Ttl Co Of Socal | |
| Grant Deed | $469,000 | Orange Coast Ttl Co Of Socal | |
| Grant Deed | $335,000 | Ticor Title Company | |
| Grant Deed | $180,000 | First American Title | |
| Interfamily Deed Transfer | -- | None Available | |
| Grant Deed | -- | Accommodation | |
| Grant Deed | $380,000 | Ticor Title Company | |
| Interfamily Deed Transfer | -- | Orange Coast Title | |
| Interfamily Deed Transfer | -- | -- | |
| Grant Deed | $183,000 | Stewart Title | |
| Grant Deed | $105,000 | Lawyers Title Company |
Mortgage History
| Date | Status | Loan Amount | Loan Type |
|---|---|---|---|
| Open | $450,000 | New Conventional | |
| Previous Owner | $460,505 | FHA | |
| Previous Owner | $436,471 | VA | |
| Previous Owner | $439,025 | VA | |
| Previous Owner | $328,800 | VA | |
| Previous Owner | $323,023 | VA | |
| Previous Owner | $341,910 | Fannie Mae Freddie Mac | |
| Previous Owner | $306,019 | New Conventional | |
| Previous Owner | $228,750 | Purchase Money Mortgage | |
| Previous Owner | $185,000 | Unknown | |
| Previous Owner | $146,400 | No Value Available | |
| Previous Owner | $102,150 | FHA | |
| Closed | $27,450 | No Value Available | |
| Closed | $10,000 | No Value Available |
Property History
| Date | Event | Price | Change | Sq Ft Price |
|---|---|---|---|---|
| 02/27/2024 02/27/24 | Sold | $650,000 | +4.0% | $536 / Sq Ft |
| 01/25/2024 01/25/24 | Pending | -- | -- | -- |
| 01/25/2024 01/25/24 | Price Changed | $625,000 | +6.1% | $515 / Sq Ft |
| 01/12/2024 01/12/24 | For Sale | $589,000 | +25.6% | $486 / Sq Ft |
| 10/21/2020 10/21/20 | Sold | $469,000 | +4.5% | $387 / Sq Ft |
| 09/14/2020 09/14/20 | Pending | -- | -- | -- |
| 09/08/2020 09/08/20 | For Sale | $448,800 | +34.0% | $370 / Sq Ft |
| 12/15/2014 12/15/14 | Sold | $335,000 | +1.5% | $279 / Sq Ft |
| 11/03/2014 11/03/14 | Pending | -- | -- | -- |
| 10/31/2014 10/31/14 | For Sale | $330,000 | +83.3% | $275 / Sq Ft |
| 10/14/2013 10/14/13 | Sold | $180,000 | 0.0% | $150 / Sq Ft |
| 07/11/2013 07/11/13 | Pending | -- | -- | -- |
| 06/05/2013 06/05/13 | Off Market | $180,000 | -- | -- |
| 04/16/2013 04/16/13 | For Sale | $150,000 | -- | $125 / Sq Ft |
Tax History Compared to Growth
Tax History
| Year | Tax Paid | Tax Assessment Tax Assessment Total Assessment is a certain percentage of the fair market value that is determined by local assessors to be the total taxable value of land and additions on the property. | Land | Improvement |
|---|---|---|---|---|
| 2025 | $6,274 | $663,000 | $518,521 | $144,479 |
| 2024 | $6,274 | $497,705 | $375,033 | $122,672 |
| 2023 | $6,158 | $487,947 | $367,680 | $120,267 |
| 2022 | $6,021 | $478,380 | $360,471 | $117,909 |
| 2021 | $6,020 | $469,000 | $353,402 | $115,598 |
| 2020 | $4,713 | $368,142 | $247,320 | $120,822 |
| 2019 | $4,649 | $360,924 | $242,471 | $118,453 |
| 2018 | $4,535 | $353,848 | $237,717 | $116,131 |
| 2017 | $4,486 | $346,910 | $233,056 | $113,854 |
| 2016 | $4,263 | $340,108 | $228,486 | $111,622 |
| 2015 | $4,207 | $335,000 | $225,054 | $109,946 |
| 2014 | $3,221 | $245,340 | $97,861 | $147,479 |
Agents Affiliated with this Home
-
Phuc-Tue Nguyen-Tang
P
Seller's Agent in 2024
Phuc-Tue Nguyen-Tang
Caliber Real Estate Group
(714) 756-0240
1 in this area
3 Total Sales
-
Carolyn Betpera

Buyer's Agent in 2024
Carolyn Betpera
Seven Gables Real Estate
(949) 566-8675
1 in this area
32 Total Sales
-
Summer Perry

Buyer Co-Listing Agent in 2024
Summer Perry
Compass
(949) 375-9074
1 in this area
131 Total Sales
-
Daryl Owen

Seller's Agent in 2020
Daryl Owen
eXp Realty of Greater Los Angeles
(714) 348-1774
4 in this area
157 Total Sales
-
S
Seller Co-Listing Agent in 2020
Shneur Groden
Nationwide Real Estate Execs
-
Silvia Carter

Buyer's Agent in 2020
Silvia Carter
eHomes
(310) 874-2116
1 in this area
35 Total Sales
Map
Source: California Regional Multiple Listing Service (CRMLS)
MLS Number: PW14232706
APN: 930-044-28
- 11052 Peppertree Ln
- 12635 Main St Unit 201
- 12635 Main St Unit 210
- 12391 Euclid St
- 11081 Iris Dr
- 12332 Euclid St
- 11105 Linda Ln Unit D
- 12256 Lesley St
- 11102 Avolencia Place
- 10590 Lakeside Dr N Unit A
- 10580 Lakeside Dr N Unit E
- 10520 Lakeside Dr N Unit L
- 12301 Moana Way
- 13132 Stanrich Place
- 12551 Nutwood St
- 11175 Pioneer Ln
- 12841 Nutwood St
- 11252 Chapman Ave
- 10432 Bonnie Dr
- 10371 Garden Grove Blvd Unit 20
